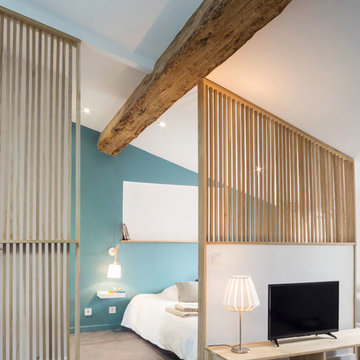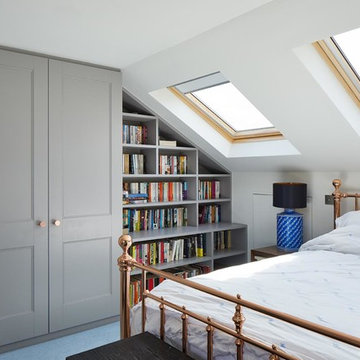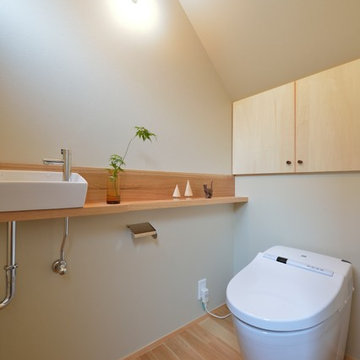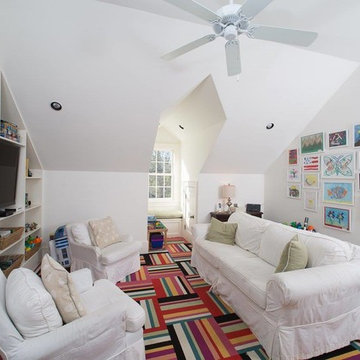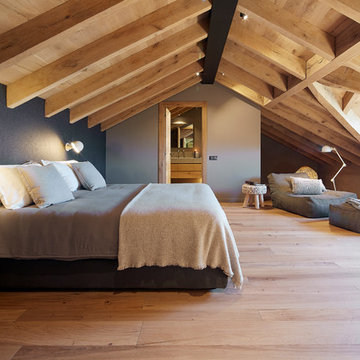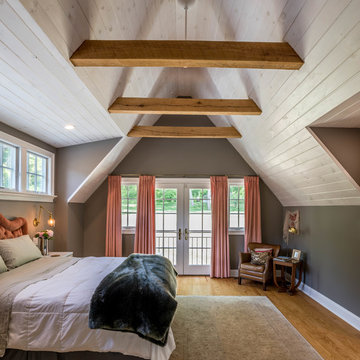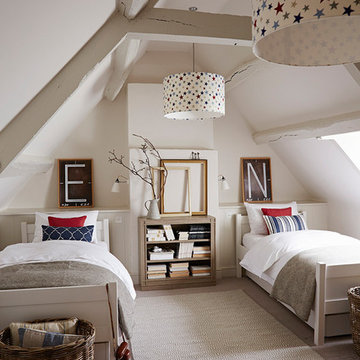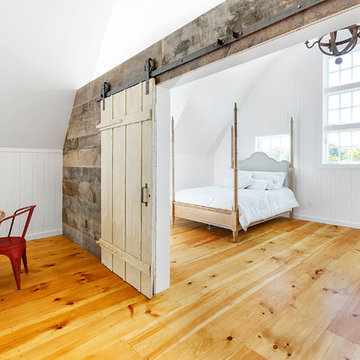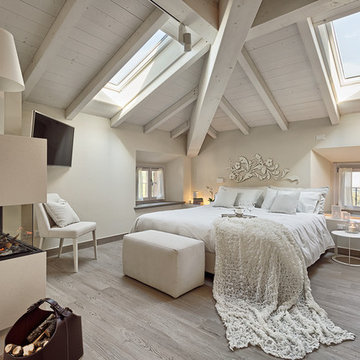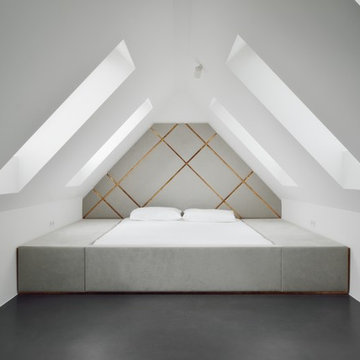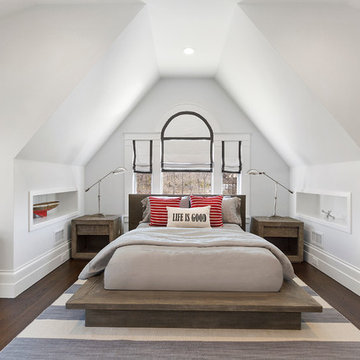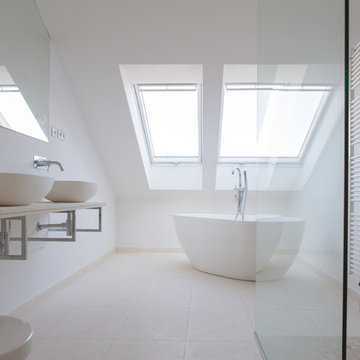1,261 Home Design Photos

Photography by Anna Herbst.
This photo was featured in the Houzz Story, "6 Attic Transformations to Inspire Your Own"
Find the right local pro for your project
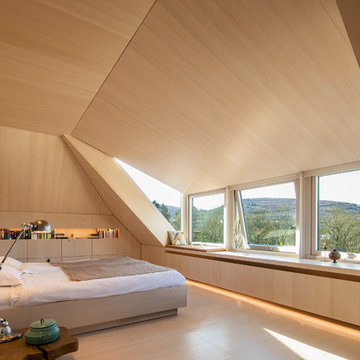
Individueller Dachausbau, die Einbaumöbel in den Dachschrägen, die Decken-, Wand- und Bodenverkleidungen wurde aus spezialgefertigten Holzplatten aus Esche ausgeführt. Der komplette Dachausbau ist aus einem einzigen Material, einer Esche-Holzplatte gefertigt. Dadurch wurde ein ruhiger, minimalistisch wirkender Schlafraum und "Rückzugsort" geschaffen.
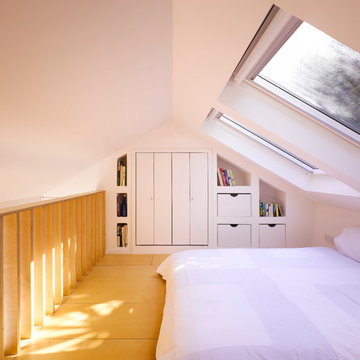
'Cottage Cubed' - remodel of a 25sqm fisherman's cottage. A large plywood cube of storage was constructed. The top of which is a sleeping platform. The faces of the cube are the staircase and kitchen. The interior of the cube contains a bathroom and utility. Cottage Cubed was completed in 2012 by DMVF Architects. www.dmvf.ie. Photos by Ros Kavanagh.
1,261 Home Design Photos
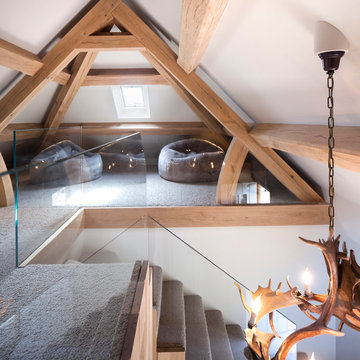
Project by Llama Developments and Janey Butler Interiors.
Photography by Andy Marshall
1




















