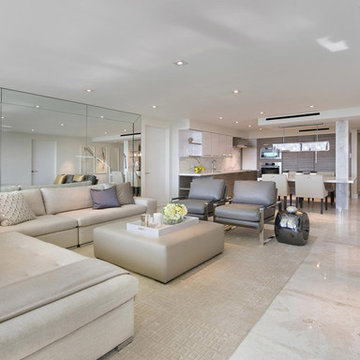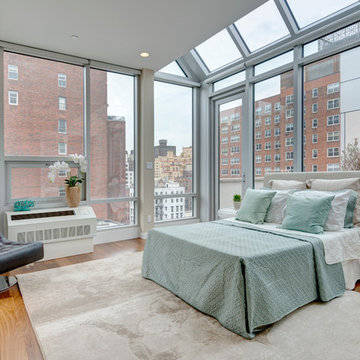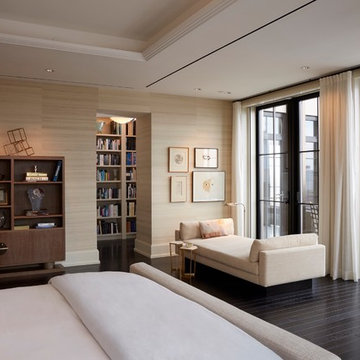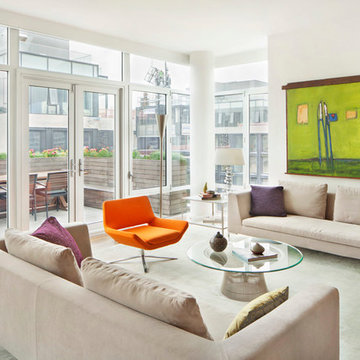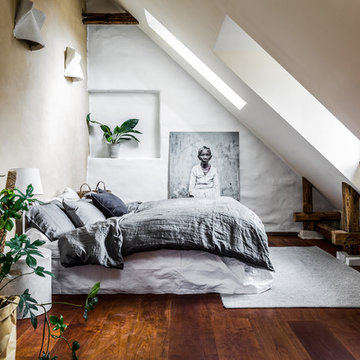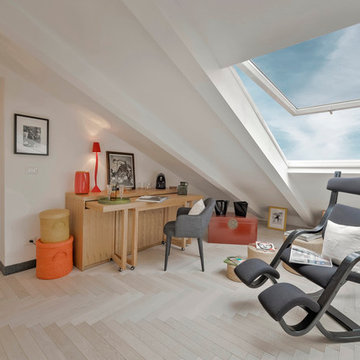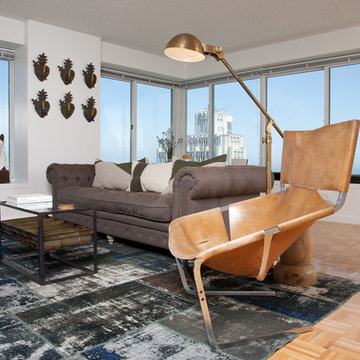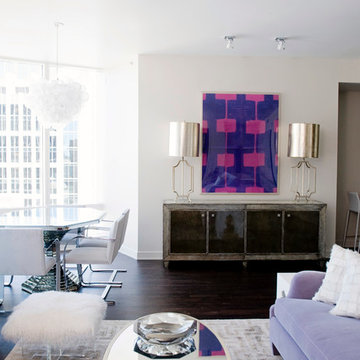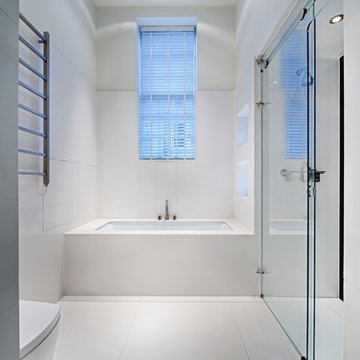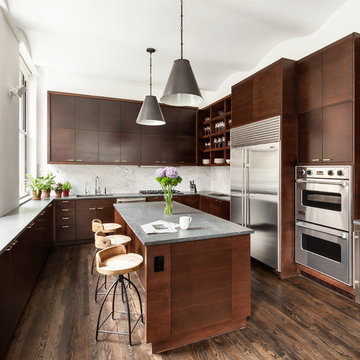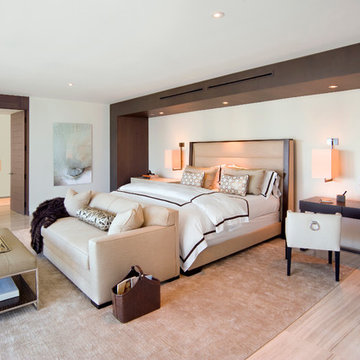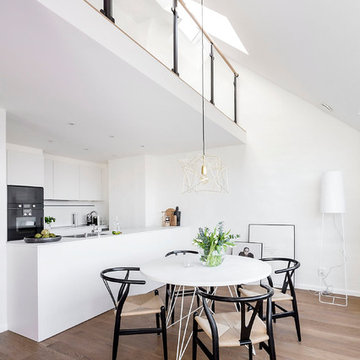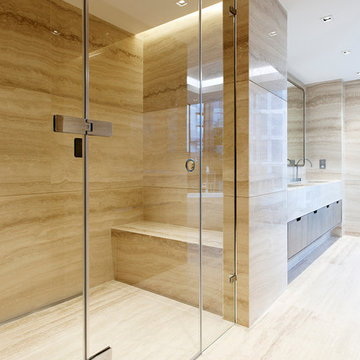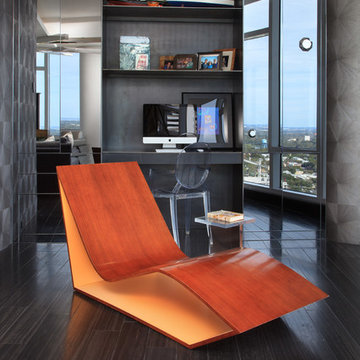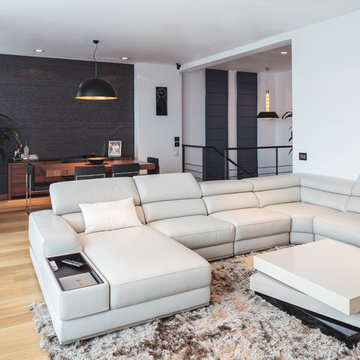358 Home Design Photos
Find the right local pro for your project
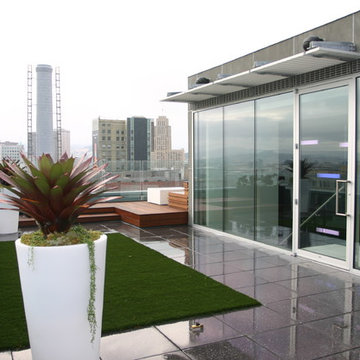
Weekend, urban penthouse designed for entertaining.
Lindsey Foutch, L Photography
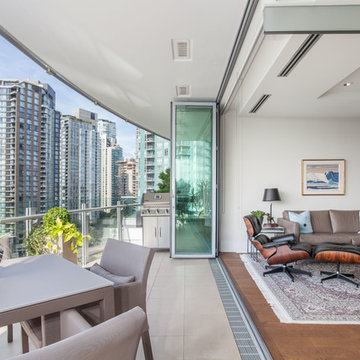
Philip Crocker
Collaborative design work between our clients and ourselves incorporating their own tastes, furniture and artwork as they downsized from a large home to an almost new condo. As with many of our projects we brought in our core group of trade specialists to consult and advise so that we could guide our clients through an easy process of option selections to meet their standards, timeline and budget. A very smooth project from beginning to end that included removal of the existing hardwood and carpet throughout, new painting throughout, some new lighting and detailed art glass work as well as custom metal and millwork. A successful project with excellent results and happy clients!
Do you want to renovate your condo?
Showcase Interiors Ltd. specializes in condo renovations. As well as thorough planning assistance including feasibility reviews and inspections, we can also provide permit acquisition services. We also possess Advanced Clearance through Worksafe BC and all General Liability Insurance for Strata Approval required for your proposed project.
Showcase Interiors Ltd. is a trusted, fully licensed and insured renovations firm offering exceptional service and high quality workmanship. We work with home and business owners to develop, manage and execute small to large renovations and unique installations. We work with accredited interior designers, engineers and authorities to deliver special projects from concept to completion on time & on budget. Our loyal clients love our integrity, reliability, level of service and depth of experience. Contact us today about your project and join our long list of satisfied clients!
We are a proud family business!
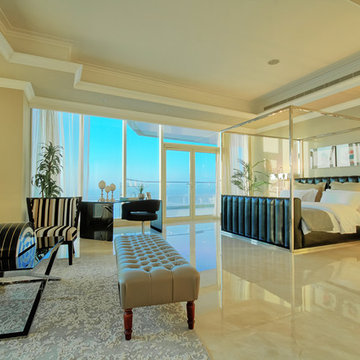
There are a small number of cities in the world where luxury and lifestyle enthusiasts would aim to live. One of them is Dubai, a realm of high end living, glamour and complexity. Possessing a luxury address in this culturally rich city is for sure a exceptional treat. For those of you who can actually afford one, this penthouse which is Signature Stagers’ end of the year work of art is a very engaging proposal.
This penthouse we staged at the start of November 2015 has been lingering on the market for about 2 years prior to our meeting the owner. It is located in the exclusive Dubai Marina district among a few other select buildings and is currently for sale with Verzun on a POA (Price on application) basis due to its unique stature and lifestyle element which removes it from the “square foot” mentality and elevates it from its competition within the same building.
The penthouse was renovated prior to staging, and the apartment itself displays a fresh and modern look whilst keeping its classic and initial fit out and design.
Although a few key elements of the penthouse’s original architecture were retained, this neo-classical approach we decided on contributed to the dwellings select and sophisticated appeal numerous novel and sharply modern features which are also present around the residence, thus safeguarding its uniqueness and extremely fascinating form.
Swaggering 14,000 square feet this splendid home is apposite to a family as much as it is for the traveling executive who desires an exclusive and ultra-private address in Dubai. Enjoying 5 bedrooms all en-suite including a master bedroom with a sunset that decorates the floor to ceiling windows with a purple-orange and that by itself is a deal closer!
Photo credit: Mo Younes
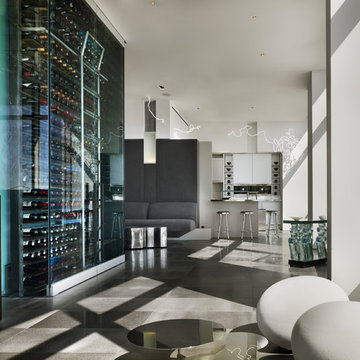
The Clients contacted Cecil Baker + Partners to reconfigure and remodel the top floor of a prominent Philadelphia high-rise into an urban pied-a-terre. The forty-five story apartment building, overlooking Washington Square Park and its surrounding neighborhoods, provided a modern shell for this truly contemporary renovation. Originally configured as three penthouse units, the 8,700 sf interior, as well as 2,500 square feet of terrace space, was to become a single residence with sweeping views of the city in all directions.
The Client’s mission was to create a city home for collecting and displaying contemporary glass crafts. Their stated desire was to cast an urban home that was, in itself, a gallery. While they enjoy a very vital family life, this home was targeted to their urban activities - entertainment being a central element.
The living areas are designed to be open and to flow into each other, with pockets of secondary functions. At large social events, guests feel free to access all areas of the penthouse, including the master bedroom suite. A main gallery was created in order to house unique, travelling art shows.
Stemming from their desire to entertain, the penthouse was built around the need for elaborate food preparation. Cooking would be visible from several entertainment areas with a “show” kitchen, provided for their renowned chef. Secondary preparation and cleaning facilities were tucked away.
The architects crafted a distinctive residence that is framed around the gallery experience, while also incorporating softer residential moments. Cecil Baker + Partners embraced every element of the new penthouse design beyond those normally associated with an architect’s sphere, from all material selections, furniture selections, furniture design, and art placement.
Barry Halkin and Todd Mason Photography
358 Home Design Photos
11



















