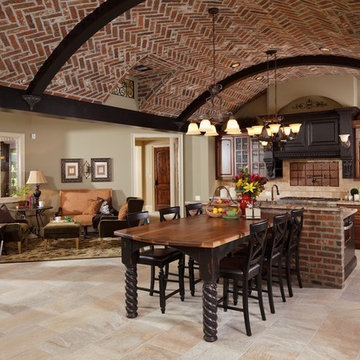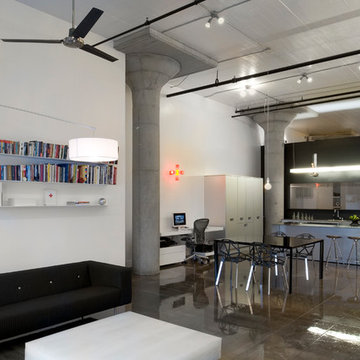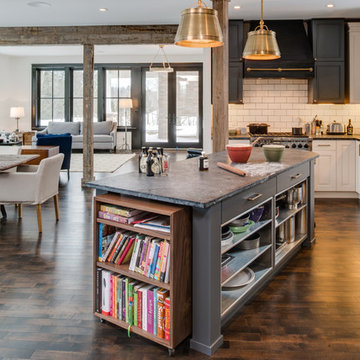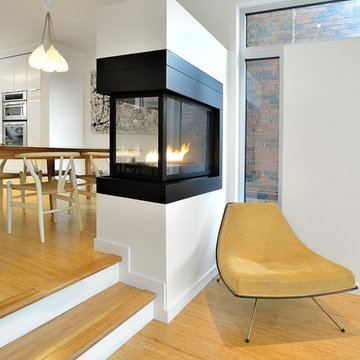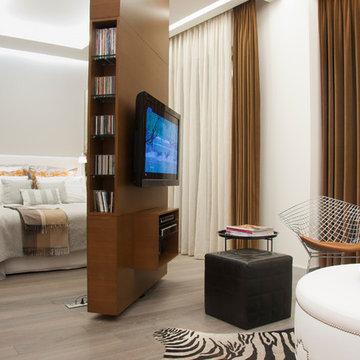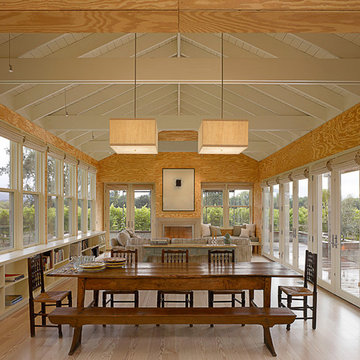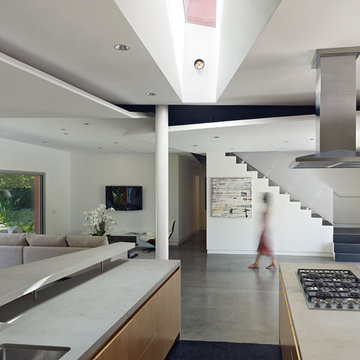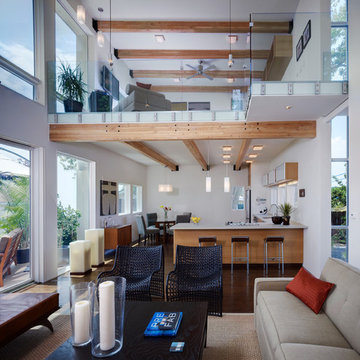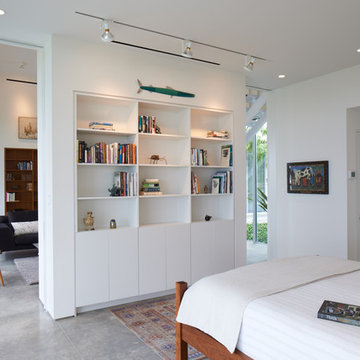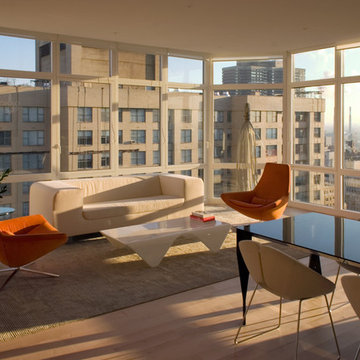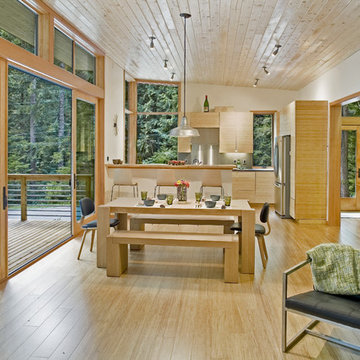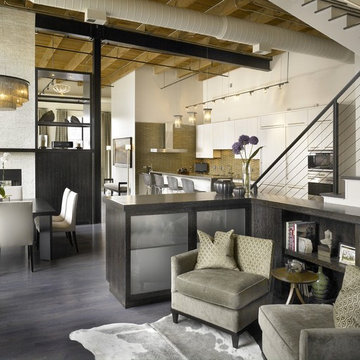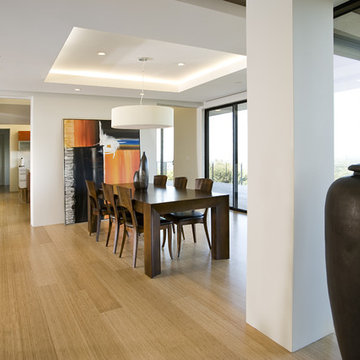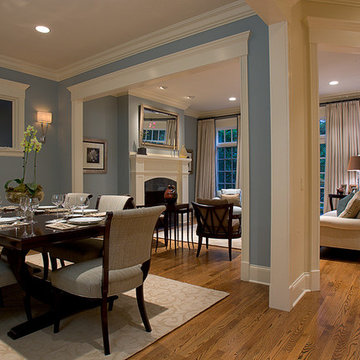6,530 Home Design Photos
Find the right local pro for your project

Dining room and main hallway. Modern fireplace wall has herringbone tile pattern and custom wood shelving. The main hall has custom wood trusses that bring the feel of the 16' tall ceilings down to earth. The steel dining table is 4' x 10' and was built specially for the space.
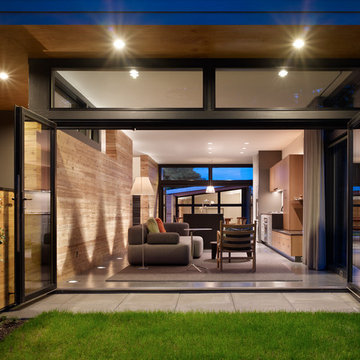
The Wall House was the Seattle Homes Magazine 2009 'Home of the Year'. It features full-width slide/fold doors and a continuous cedar-clad wall to provide a seamless connection between interior and exterior spaces.
photo: Ben Benschneider
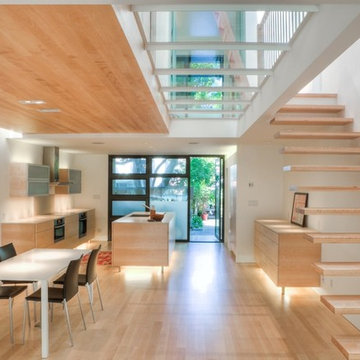
The complete gutting of a downtown townhouse allowed us radically open up the interior, horizontally and vertically. Continuous maple floors, cantilevered stair treads and sky-lit walls create large open spaces. Glass floors create dramatic diagonal views through tall upstairs windows. The floating cabinets are under lit to emphasize the open nature of the space, with clean lines, simple countertops and minimal hardware reinforcing a peaceful sense of cleanliness and purity. Deeply recessed windows and lightly stained vertical cedar siding help to reinterpret a ubiquitous building form.
Photos by Bruce Schneider
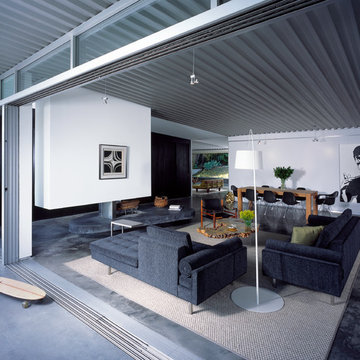
Industrial metal and concrete meld with nature materials and soft upholstery in this living room. A tactile area rug and large art work help define and anchor the spaces. By Kenneth Brown Design.

Situated on a challenging sloped lot, an elegant and modern home was achieved with a focus on warm walnut, stainless steel, glass and concrete. Each floor, named Sand, Sea, Surf and Sky, is connected by a floating walnut staircase and an elevator concealed by walnut paneling in the entrance.
The home captures the expansive and serene views of the ocean, with spaces outdoors that incorporate water and fire elements. Ease of maintenance and efficiency was paramount in finishes and systems within the home. Accents of Swarovski crystals illuminate the corridor leading to the master suite and add sparkle to the lighting throughout.
A sleek and functional kitchen was achieved featuring black walnut and charcoal gloss millwork, also incorporating a concealed pantry and quartz surfaces. An impressive wine cooler displays bottles horizontally over steel and walnut, spanning from floor to ceiling.
Features were integrated that capture the fluid motion of a wave and can be seen in the flexible slate on the contoured fireplace, Modular Arts wall panels, and stainless steel accents. The foyer and outer decks also display this sense of movement.
At only 22 feet in width, and 4300 square feet of dramatic finishes, a four car garage that includes additional space for the client's motorcycle, the Wave House was a productive and rewarding collaboration between the client and KBC Developments.
Featured in Homes & Living Vancouver magazine July 2012!
photos by Rob Campbell - www.robcampbellphotography
photos by Tony Puezer - www.brightideaphotography.com
6,530 Home Design Photos
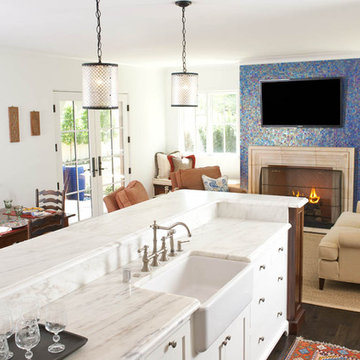
Interior Design: Ashley Astleford
Photography: Dan Piassick
Builder: Barry Buford
8



















