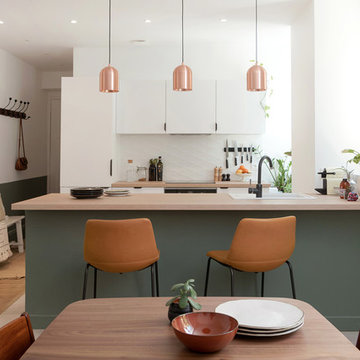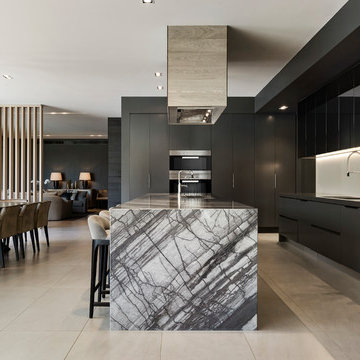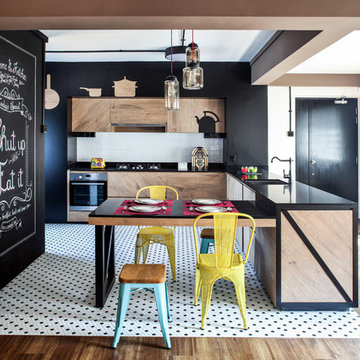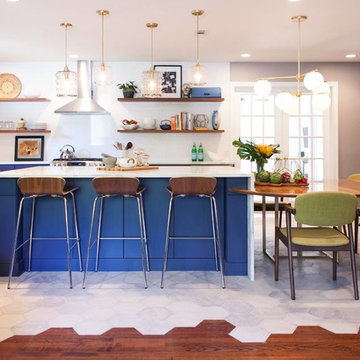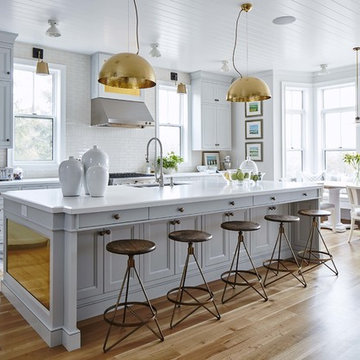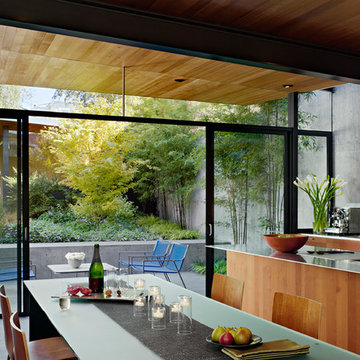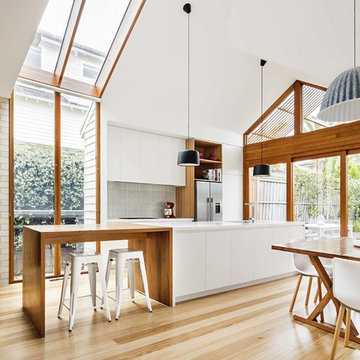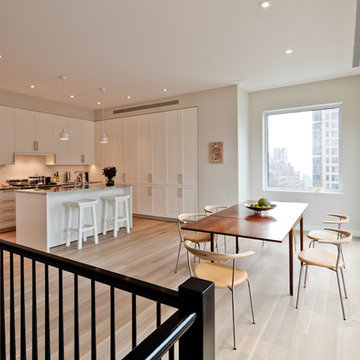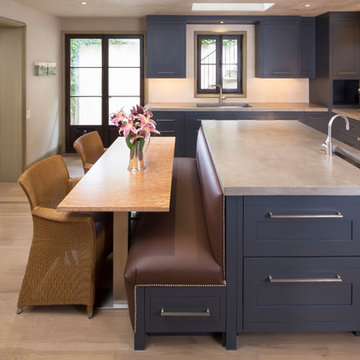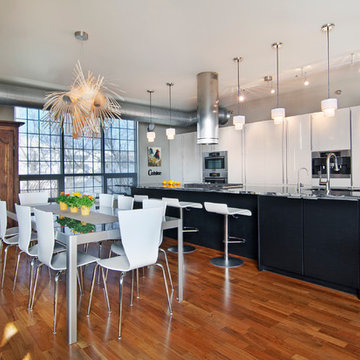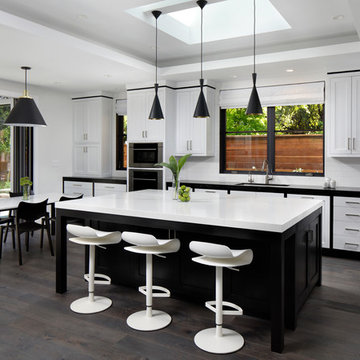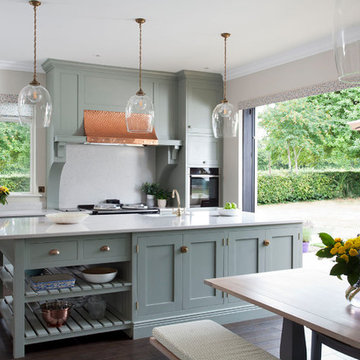780 Home Design Photos
Find the right local pro for your project

With an open plan and exposed structure, every interior element had to be beautiful and functional. Here you can see the massive concrete fireplace as it defines four areas. On one side, it is a wood burning fireplace with firewood as it's artwork. On another side it has additional dish storage carved out of the concrete for the kitchen and dining. The last two sides pinch down to create a more intimate library space at the back of the fireplace.
Photo by Lincoln Barber
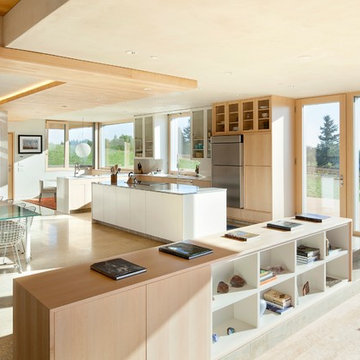
Karuna Passive House designed by Holst Architecture and built by Hammer & Hand. This high performance home meets the world's most demanding green building certifications. Photo by Jeremy Bittermann.
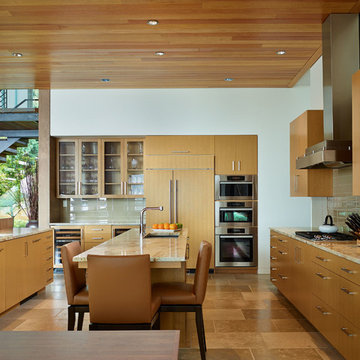
Contractor: Prestige Residential Construction; Interior Design: NB Design Group; Photo: Benjamin Benschneider

A beautiful transitional design was created by removing the range and microwave and adding a cooktop, under counter oven and hood. The microwave was relocated and an under counter microwave was incorporated into the design. These appliances were moved to balance the design and create a perfect symmetry. Additionally the small appliances, coffee maker, blender and toaster were incorporated into the pantries to keep them hidden and the tops clean. The walls were removed to create a great room concept that not only makes the kitchen a larger area but also transmits an inviting design appeal.
The master bath room had walls removed to accommodate a large double vanity. Toilet and shower was relocated to recreate a better design flow.
Products used were Miralis matte shaker white cabinetry. An exotic jumbo marble was used on the island and quartz tops throughout to keep the clean look.
The Final results of a gorgeous kitchen and bath
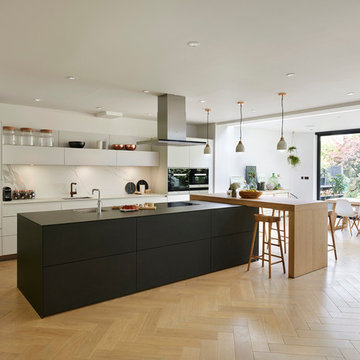
Kitchen Architecture – bulthaup b3 furniture in kaolin and graphite with Neolith Estaturio marble work surface and back splash and a natural structured oak bar.
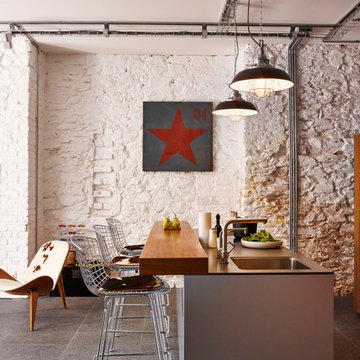
bulthaup kitchen by Sapphire Spaces. The island is from bulthaup's b3 range and includes a walnut bartop. Photos by Nicholas Yarsley for www.sapphirespaces.co.uk
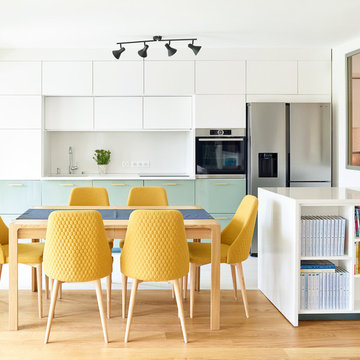
Salle à manger et cuisine réunis, offrent un généreux et lumineux espace de vie profitant d’une vue panoramique sur la Marne.
780 Home Design Photos
2



















