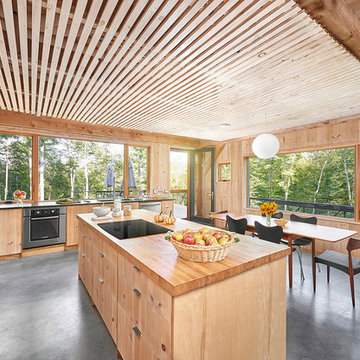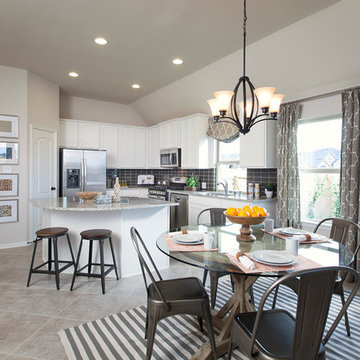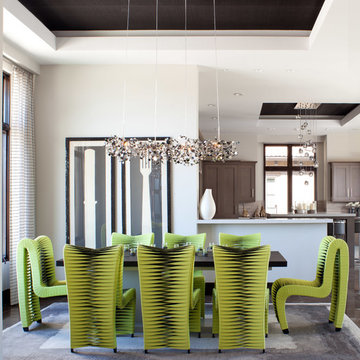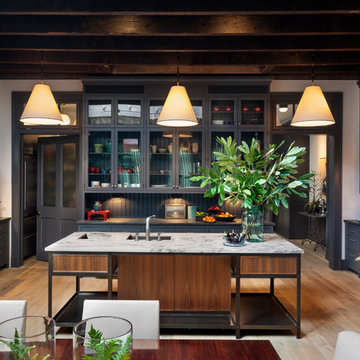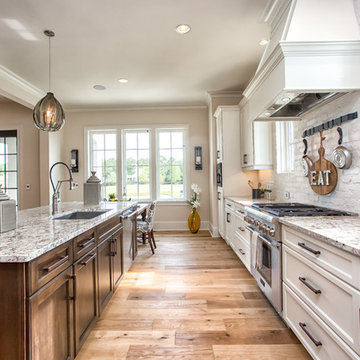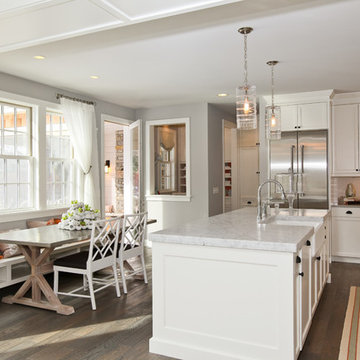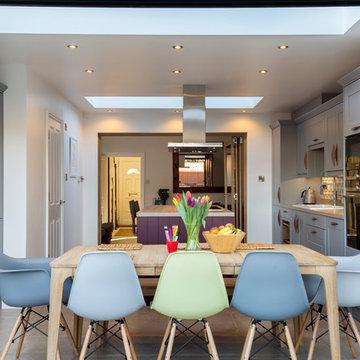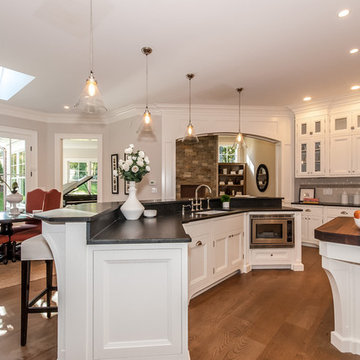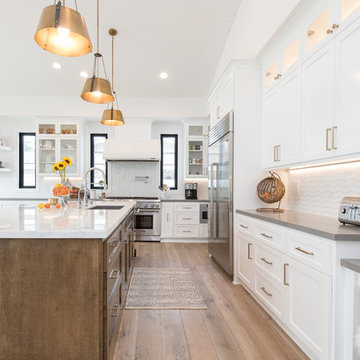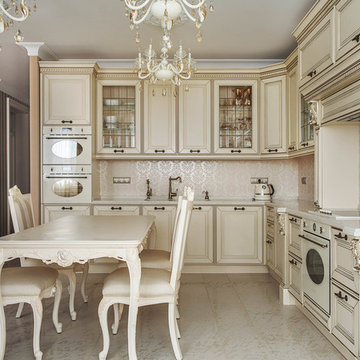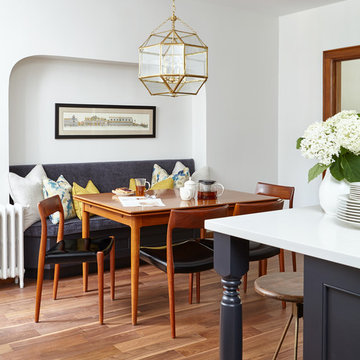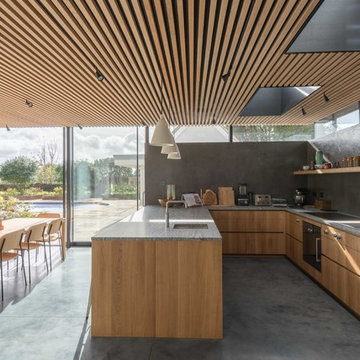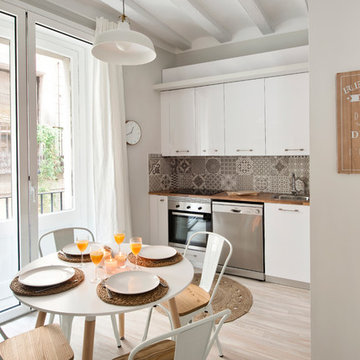780 Home Design Photos
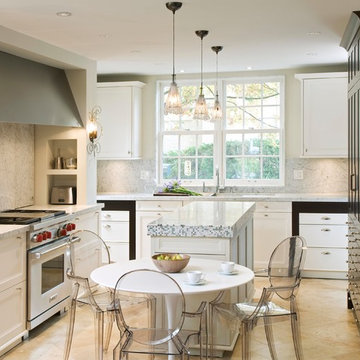
This kitchen pays tribute to the École des Beaux Arts, which were a collection of influential arts schools in France. The origins of the school date back to the 1600’s and since then have trained many of Europe’s greatest artists.
In contrast to the freedom of mixing elements stylistically, there is a strict requirement to design in this style using symmetry. There are exact symmetrical relationships in all aspects of the design; the sink wall is mirrored from its center line, the ‘wedding cabinet’ is symmetrical on both sides despite very different functionality, the range wall ‘bridge’ in drywall, reflects the form of the base bridges on the sink wall.
The room itself was sculpted (the wall between the dining room and kitchen was moved 11”) to accommodate the design requirements. Additionally, that same wall was furred by 1” to ensure exact symmetry around the window.
The Sub Zero 700 Series Fridge/Freezer combination is cleanly integrated into the “Chinese Wedding Cabinet”. The left side of the cabinet accommodates the coffee system and speed oven. The entire unit is recessed into the wall providing the essential clearance required around the island. The Wolf 36” dual fuel range is a perfect companion to this kitchen. The professional quality is a perfect compliment (in juxtaposition) to the sleek range hood and integrated design of the range wall. Here again, the wall behind was “niched” in order to achieve these unique details.
There are many notable and unique features and design elements in this kitchen. Marble countertops harmonize with the custom crafted mosaic top for the island. White cabinets are softened with the use of green cabinets on the island and dish pantry. The dish pantry features Jab cloth glass doors to reduce transparency and the lighting above. Sliding marble panels hide essential cooking storage on each side of the range. There are niches carved into the wall beside the range and on the sink wall, these accommodate small appliances. The sink becomes a workstation with its built-in drain boards on each side. A pocket door hides the coffee system and microwave when not in use and completes the design of the Chinese wedding cabinet. Eclectic lighting fixtures complete this room for a unique and personalized space.
Find the right local pro for your project
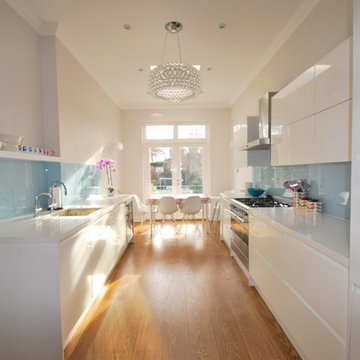
The brief was to update, lighten and brighten. (see before photo) We knocked out the window and installed doors out onto the patio overlooking the 100ft garden which mirrored the doors in the next door living room. We moved the dining area from the front to the back of the room to enjoy the view. New bespoke white glossy units brought this kitchen back to life. A pretty painted splashback added some colour and a showstopper of a chandelier helped turn this kitchen from sad to fab!
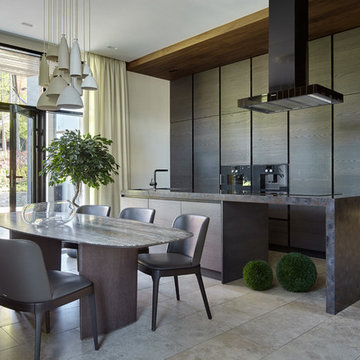
Дизайн интерьеров - Архитектурное бюро Александры Федоровой
Фото - Сергей Ананьев
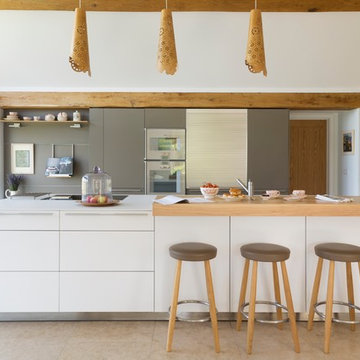
Kitchen Architecture’s bulthaup b3 furniture in kaolin and clay laminate with olive bar and shelves.
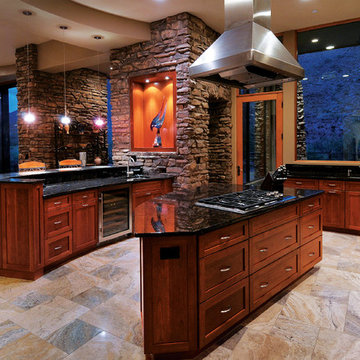
This amazing custom home is accented with Coronado's Canyon Ledge faux stone / Color: Dakota Brown. This beautiful faux stone flows seamlessly from the interior to the exterior and allows for a very rustic, yet modern look! Images courtesy of Process Design Build - http://www.processdesignbuild.com/ - See more Stone Veneer Products
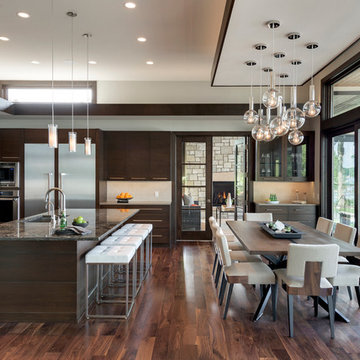
Builder: Denali Custom Homes - Architectural Designer: Alexander Design Group - Interior Designer: Studio M Interiors - Photo: Spacecrafting Photography
780 Home Design Photos
7



















