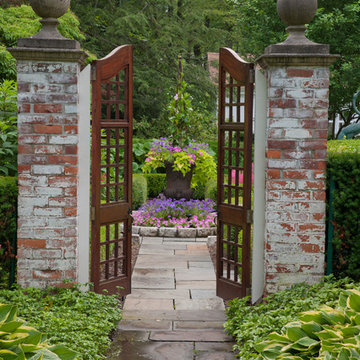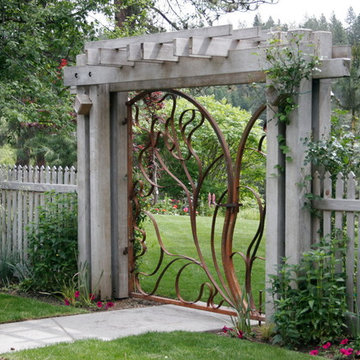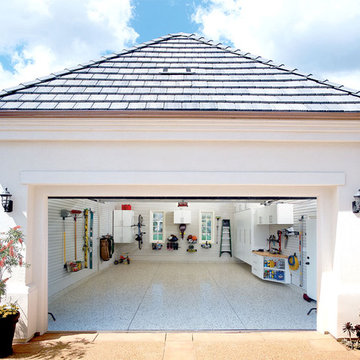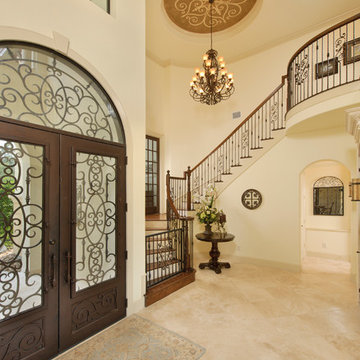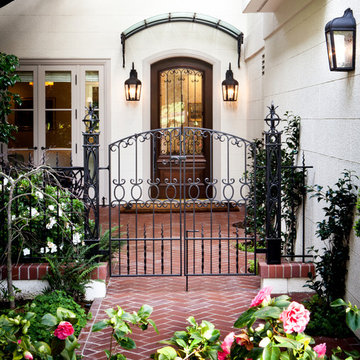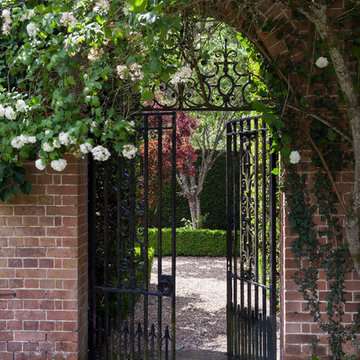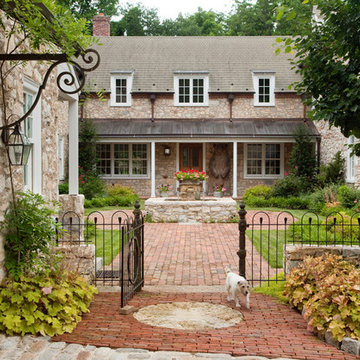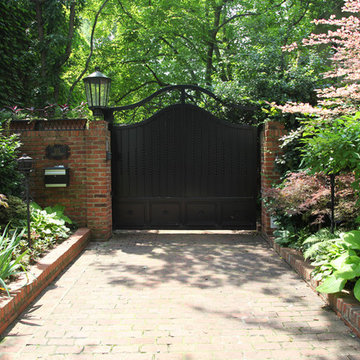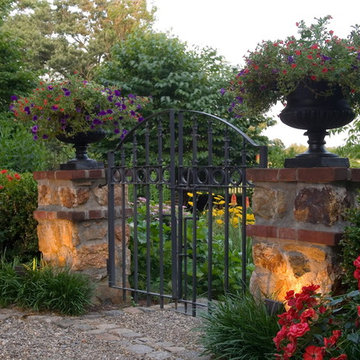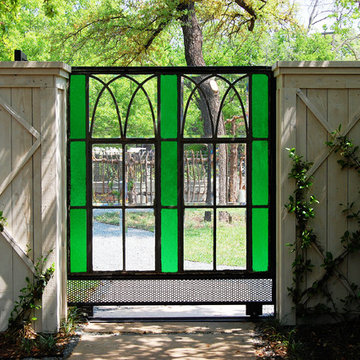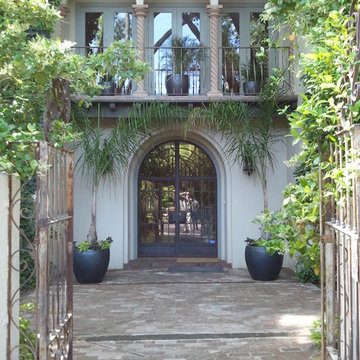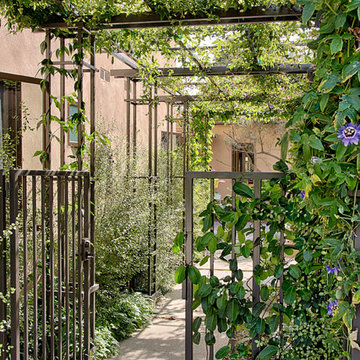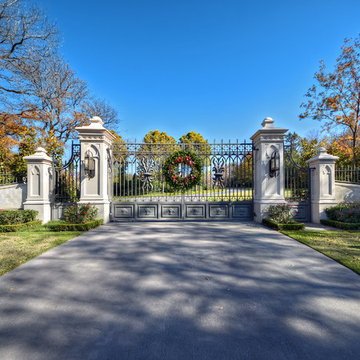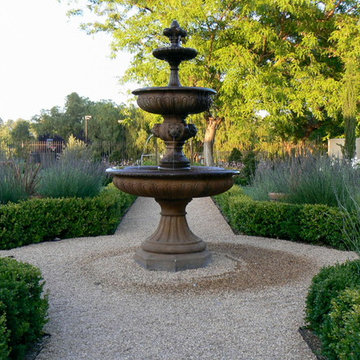330 Home Design Photos
Find the right local pro for your project
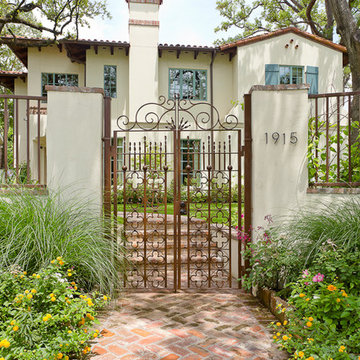
Mirador Builders Architecture
Mirador Builders Interior Design
Mirador Builders Landscape Architecture
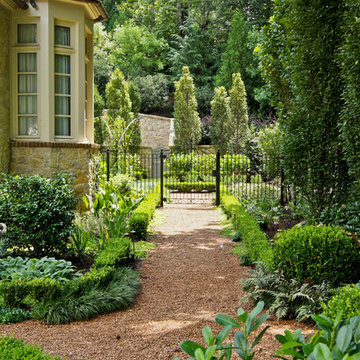
Joe A. Gayle & Associates was hired to design a pool and landscape for a new home on Long Island Drive in Sandy Springs. Multiple small gardens, fountains, and follies add interest to the classic designs.
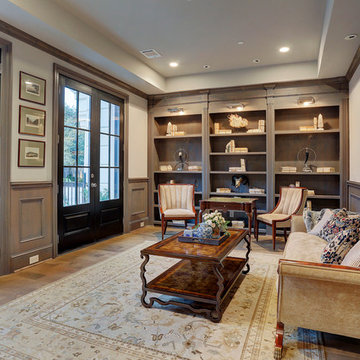
Cadogan Place is a 12-unit gated community developed by Rohe and Wright Builders in Houston's River Oaks area, and inspired by the Belmond Cadogan Hotel in London.
Photo by TK Images
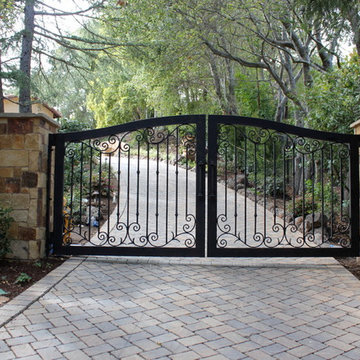
Automatic double sided driveway gate.
Hot forged scrolls, heavy frame.
Los Altos, CA
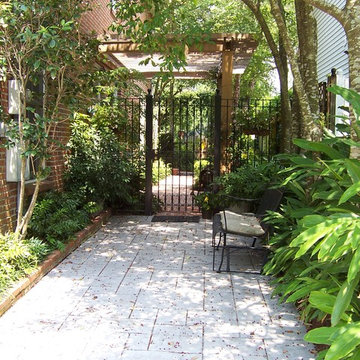
A flagstone walkway, custom arbor and iron-gate complete this New Orleans courtyard perfectly.
330 Home Design Photos
1



















