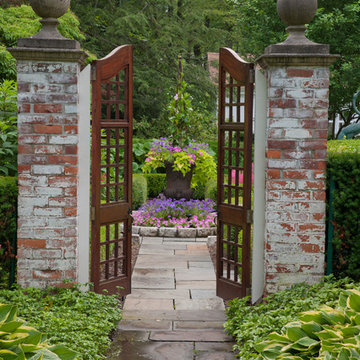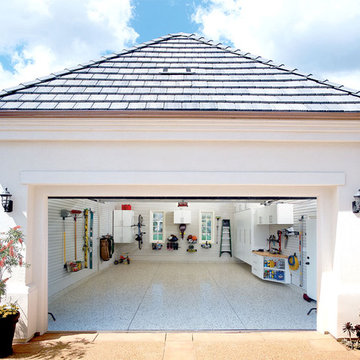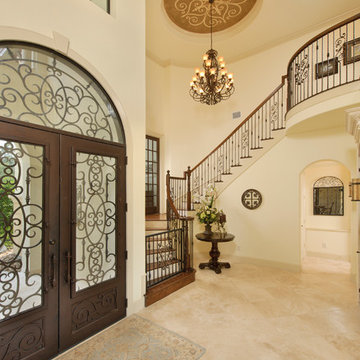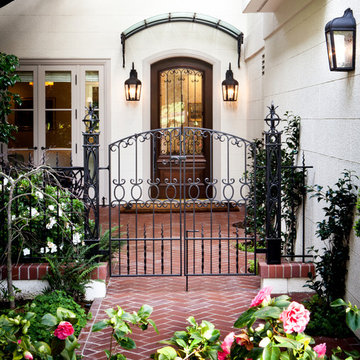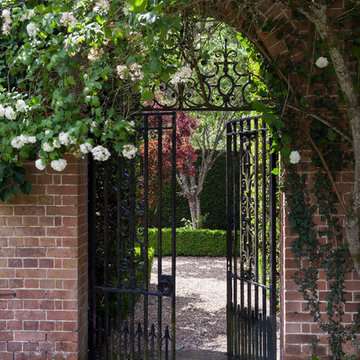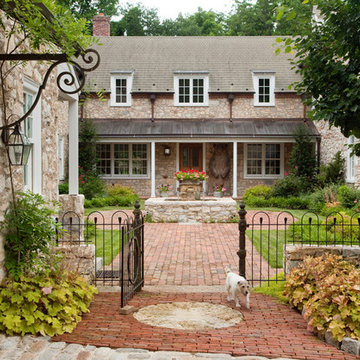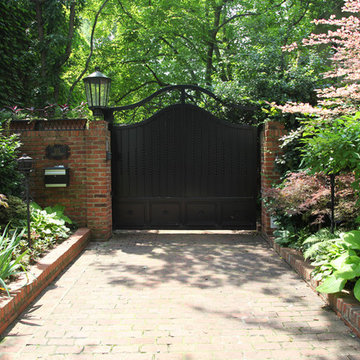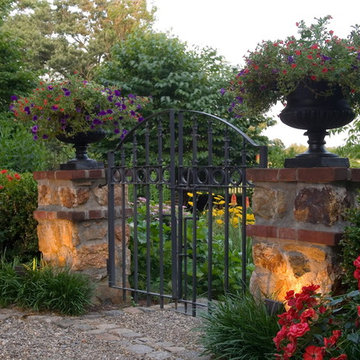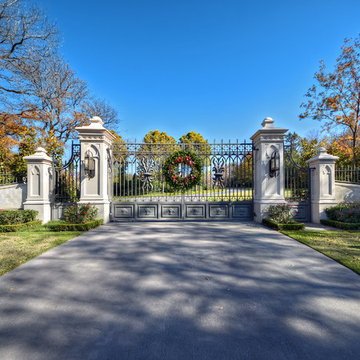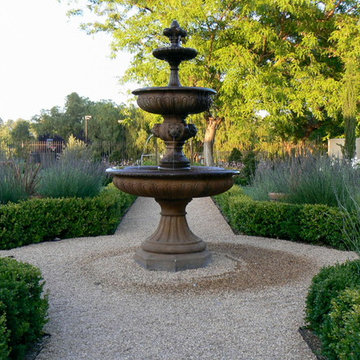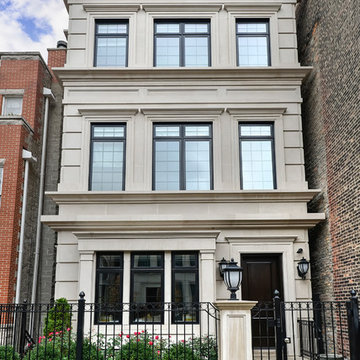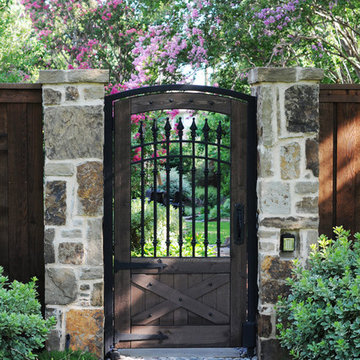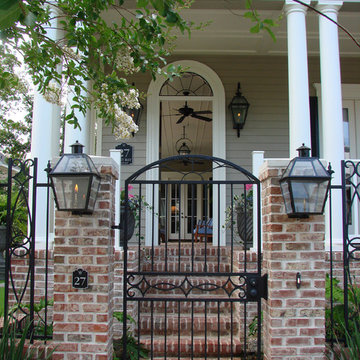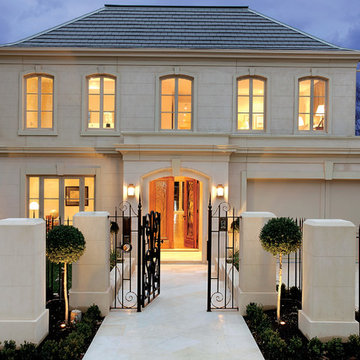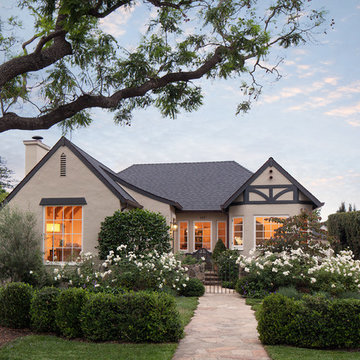150 American Home Design Photos
Find the right local pro for your project
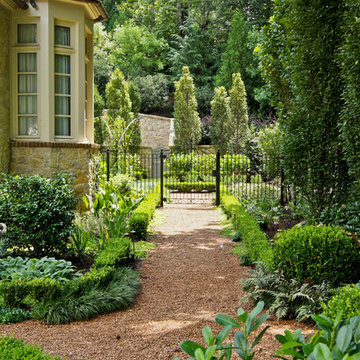
Joe A. Gayle & Associates was hired to design a pool and landscape for a new home on Long Island Drive in Sandy Springs. Multiple small gardens, fountains, and follies add interest to the classic designs.
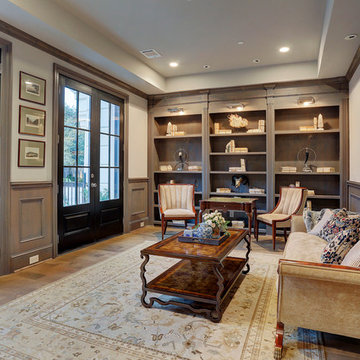
Cadogan Place is a 12-unit gated community developed by Rohe and Wright Builders in Houston's River Oaks area, and inspired by the Belmond Cadogan Hotel in London.
Photo by TK Images
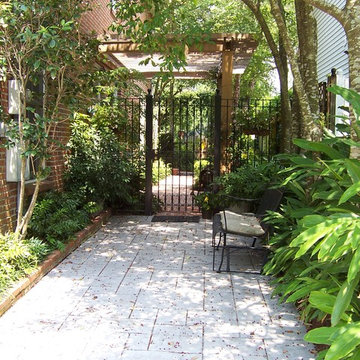
A flagstone walkway, custom arbor and iron-gate complete this New Orleans courtyard perfectly.
150 American Home Design Photos
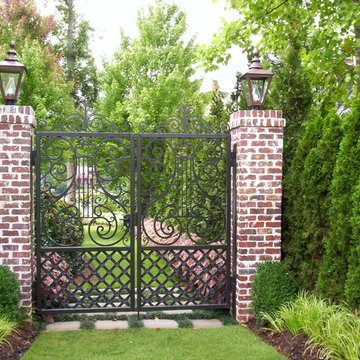
Custom Iron Gates designed by Douglas C. Lynn, LLC
Designed & Photographed by Doug Lynn
Installed by Rainbow Landscape Design, Inc 770-426-6592
1



















