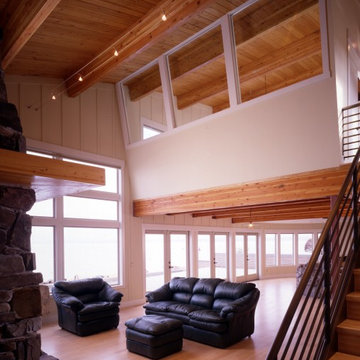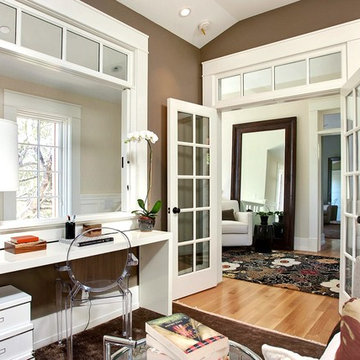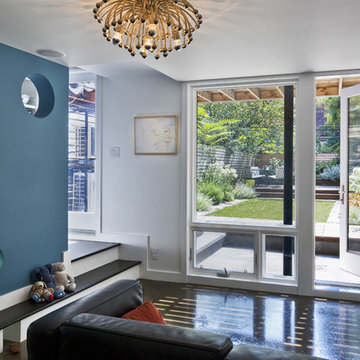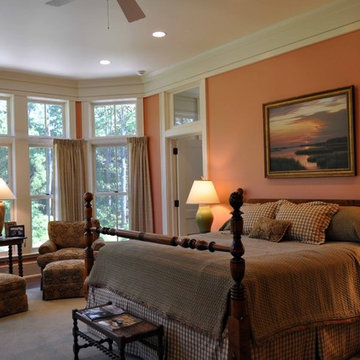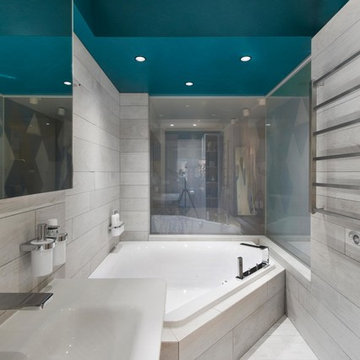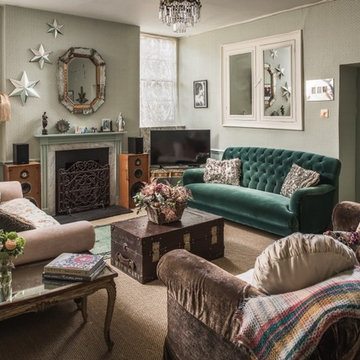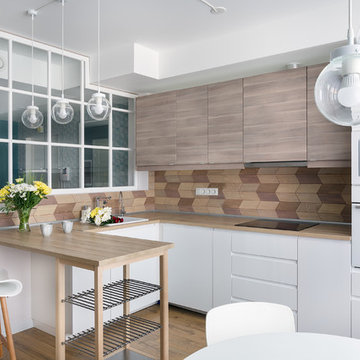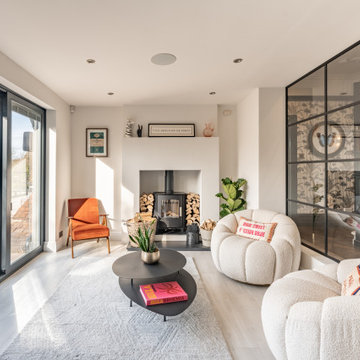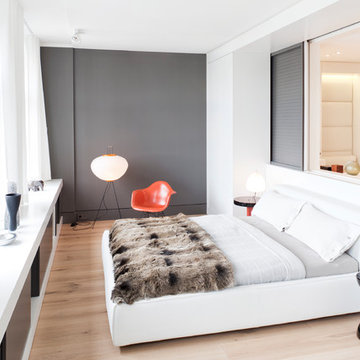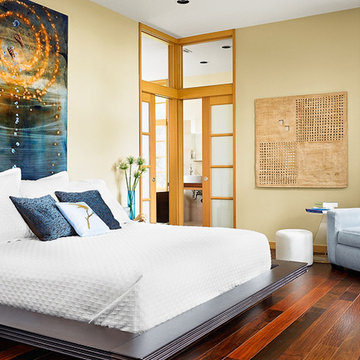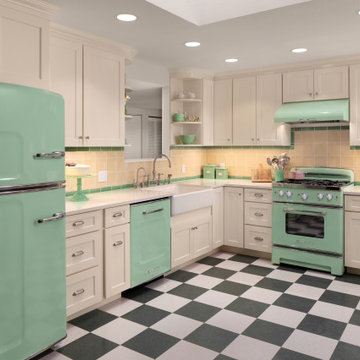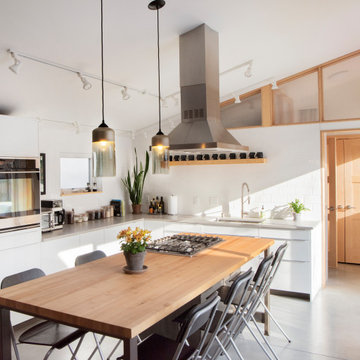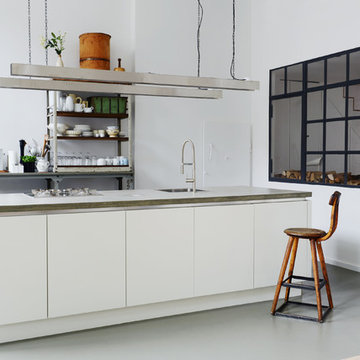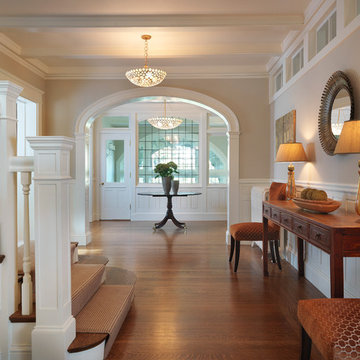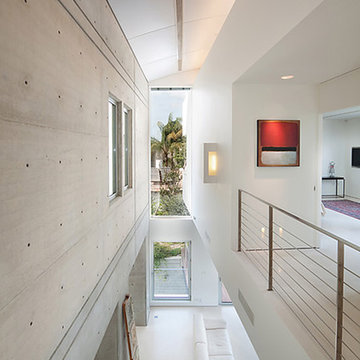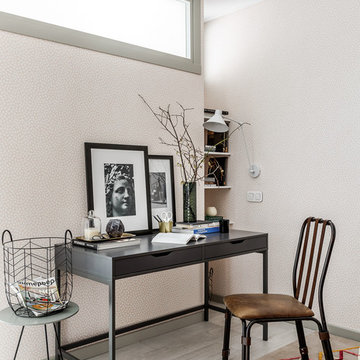442 Home Design Photos
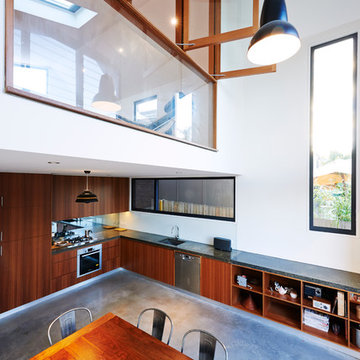
Interior Photogragh of Kitchen, Dining Room and Void Space. Photography by Roger D'Souza.
Find the right local pro for your project
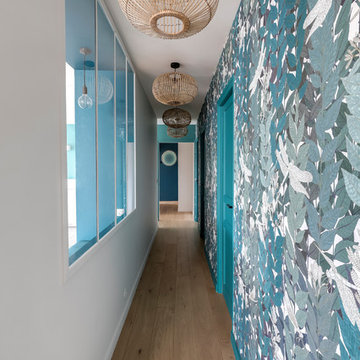
La verrière d'intérieur laisse passer la lumière naturelle dans ce long couloir qui desserre la buanderie, les toilettes, les salle de bains et les chambres
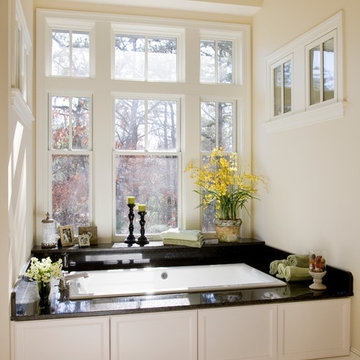
This New England farmhouse style+5,000 square foot new custom home is located at The Pinehills in Plymouth MA.
The design of Talcott Pines recalls the simple architecture of the American farmhouse. The massing of the home was designed to appear as though it was built over time. The center section – the “Big House” - is flanked on one side by a three-car garage (“The Barn”) and on the other side by the master suite (”The Tower”).
The building masses are clad with a series of complementary sidings. The body of the main house is clad in horizontal cedar clapboards. The garage – following in the barn theme - is clad in vertical cedar board-and-batten siding. The master suite “tower” is composed of whitewashed clapboards with mitered corners, for a more contemporary look. Lastly, the lower level of the home is sheathed in a unique pattern of alternating white cedar shingles, reinforcing the horizontal nature of the building.
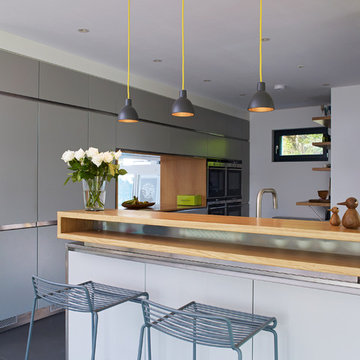
Projekt von Bau-Fritz GmbH & Co. KG
Die individuelle Hausplanung setzt sich auch in der Küche fort. Sie überzeugt nicht nur durch das Moderne Design, sondern auch durch das "Fenster", durch das man in den Wohnbereich schauen kann.
442 Home Design Photos
7



















