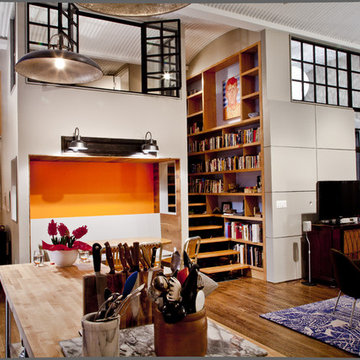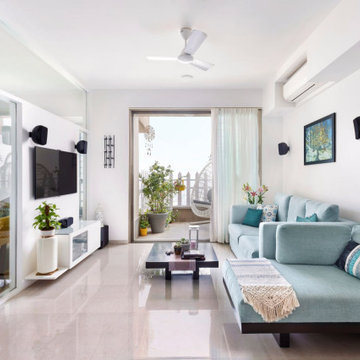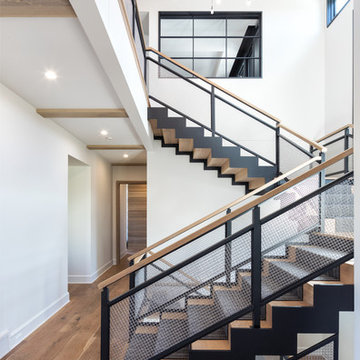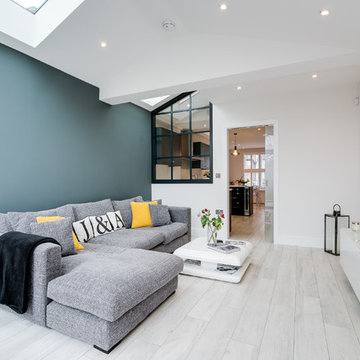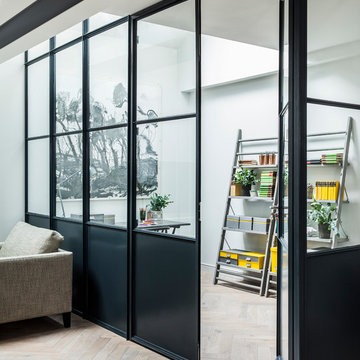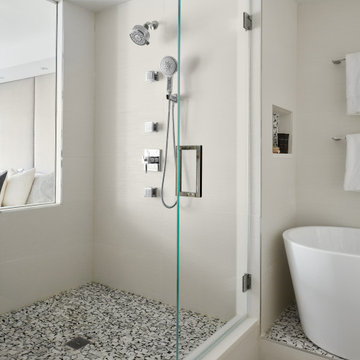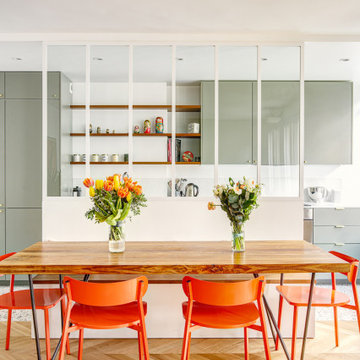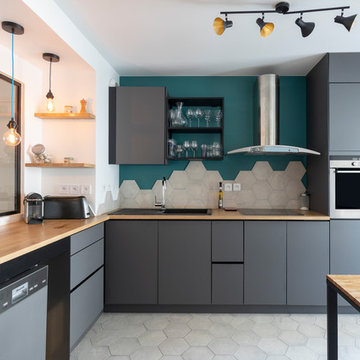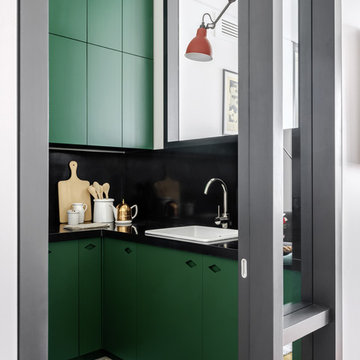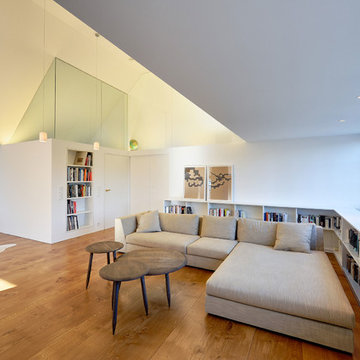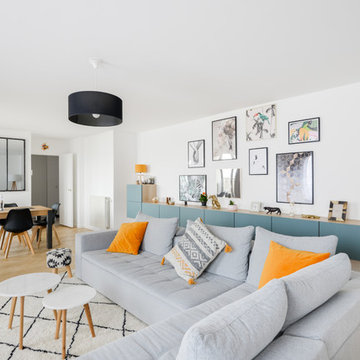193 Contemporary Home Design Photos

The natural light highlights the patina of green hand-glazed tiles, concrete bath and hanging plants
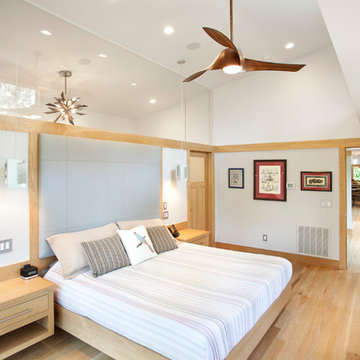
3,900 SF home that has achieved a LEED Silver certification. The house is sited on a wooded hill with southern exposure and consists of two 20’ x 84’ bars. The second floor is rotated 15 degrees beyond ninety to respond to site conditions and animate the plan. Materials include a standing seam galvalume roof, native stone, and rain screen cedar siding.
Feyerabend Photoartists
Find the right local pro for your project
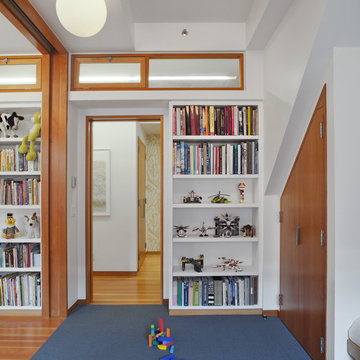
A cookie cutter developer three bedroom duplex was transformed into a four bedroom family friendly home complete with fine details and custom millwork. Transoms were added to improve light and air circulation.
Instead of providing separate bedrooms for the two young children, we designed a single large bedroom with a sliding wall of Douglas fir. Half of the space can be configured as a playroom, with the children sleeping on the other side. The playroom can also function as a guest room.
Photo by Ofer Wolberger

Dining counter in Boston condo remodel. Light wood cabinets, white subway tile with dark grout, stainless steel appliances, white counter tops, custom interior steel window. Custom sideboard cabinets with white counters. Custom floating cabinets. White ceiling with light exposed beams.
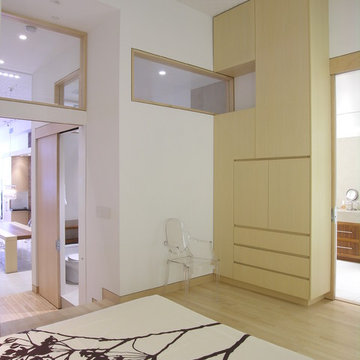
Master Bedroom custom quartered ash storage closets with drawers, center pair of doors with TV behind. Opening above corresponding to Guest Bath clerestory. Sliding door opening to Master Bath at right. video narrative http://www.youtube.com/watch?v=qplXShLXlqA
193 Contemporary Home Design Photos
1



















