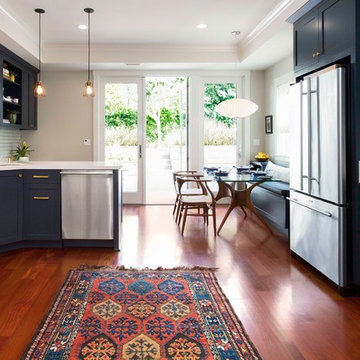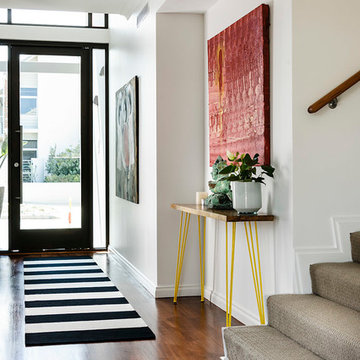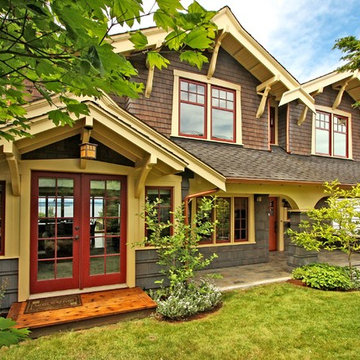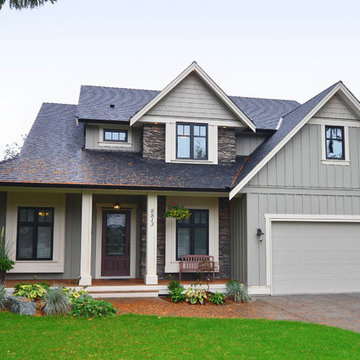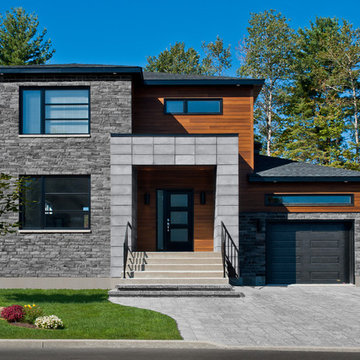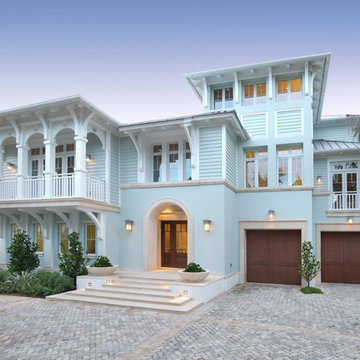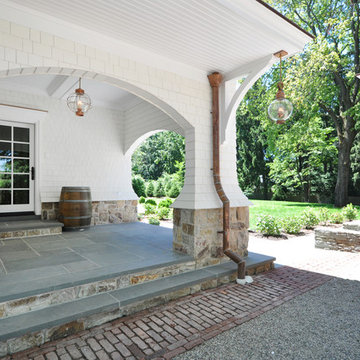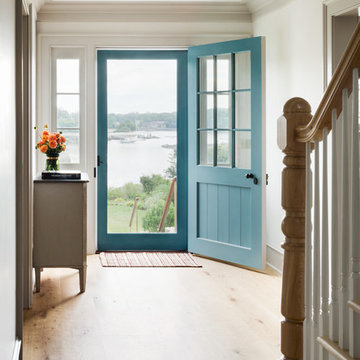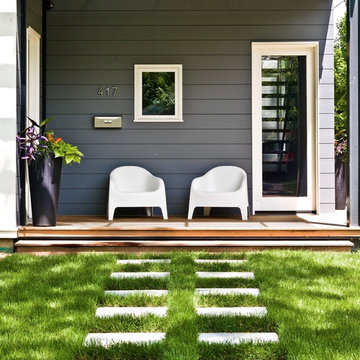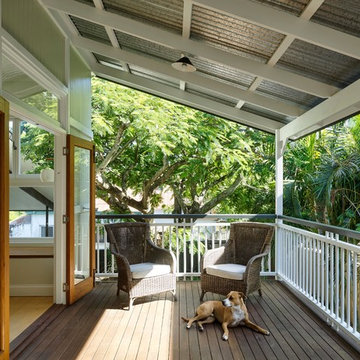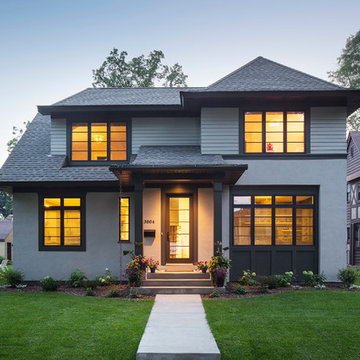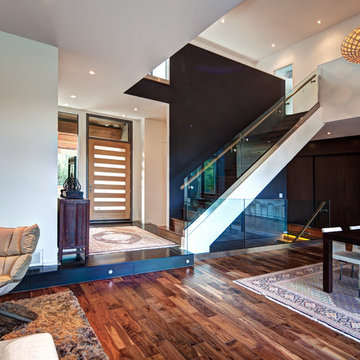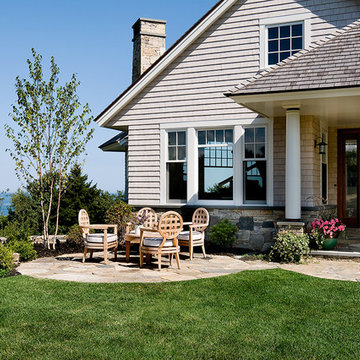655 Home Design Photos
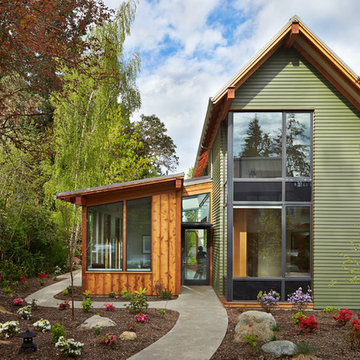
The Winslow House is a play of solid and void in the context of a modern farmhouse. The daytime pavilion houses the kitchen and home office that spreads into the living and dining spaces. The nocturnal wing of the house features a master bedroom downstairs with two junior master bedrooms upstairs.
Designed by BC&J Architecture.
Find the right local pro for your project
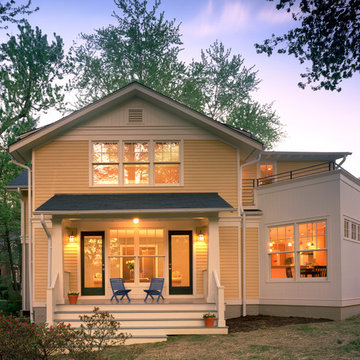
Originally built in the 1940’s as an austere three-bedroom
partial center-hall neo-colonial with attached garage, this
house has assumed an entirely new identity. The transformation
to an asymmetrical dormered cottage responded to the
architectural character of the surrounding City of Falls Church
neighborhood.
The family had lived in this house for seven years, but
recognized that the plan of the house, with its discreet
box-like rooms, was at odds with their desired life-style. The
circulation for the house included each room, without a
distinct circulation system. The architect was asked to expand
the living space on both floors, and create a house that unified
family activities. A family room and breakfast room were
added to the rear of the first floor, and the existing spaces
reconfigured to create an openness and connection among
the rooms. An existing garage was integrated into the house
volume, becoming the kitchen, powder room and mudroom.
Front and back porches were added, allowing an overlap of
family life inside the house and outside in the yard.
Rather than simply enlarge the rectangular footprint of the
house, the architect sought to break down the massing with
perpendicular gable roofs and dormers to alleviate the roof
line. The Craftsman style provided texture to the fenestration.
The broad roof overhangs provided sun screening and
rain protection. The challenge of unifying the massing led
to the development of the breakfast room. Conceived as a
modern element, the one-story massing of the breakfast
room with roof terrace above twists the volume 45% to the
mass of the main house. Materials and detailing express the
distinction. While the main house is clad in the original brick
and new horizontal siding with trim and details appropriate
to its cottage vocabulary, the breakfast room exterior is clad
in vertical wide-board tongue-and-groove siding to minimize
the texture. The steel hand railing on the roof terrace above
accentuates the clean lines of this special element.
Hoachlander Davis Photography
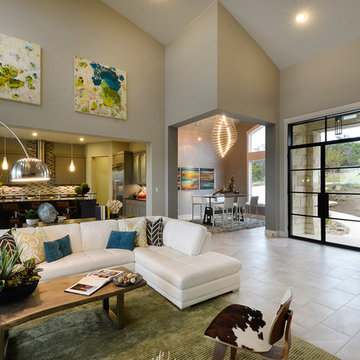
Architectural Design: Austin Design Group
Builder: Pillar Custom Homes
Interior Design: Chelsea+Remy Interior Design
Photography: Twist Tours
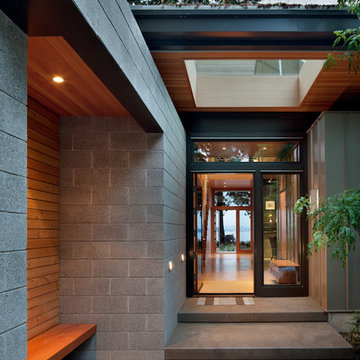
This image captures the main entry to the home. All of the wood used for the bench on the left came from one large tree that was on-site. It was milled on-site and kiln-dried locally. A lot of this wood was also used on the inside as finish trim... so the tree never really left the site! Also in this image are LED lights and an off-the-shelf ground-face masonry block that is used in a manner that makes the pedestrian material seem rather elegant. The pavers to the left of the walkway leading up to the front door are reclaimed.
photo credit: Lara Swimmer
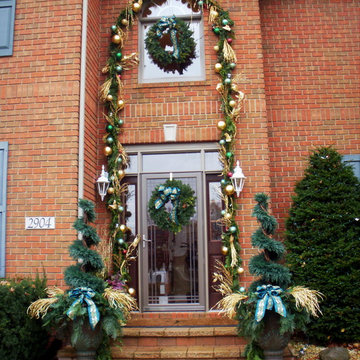
WOW! Make your entryway the best in the neighborhood!! Ring in the new year with holiday decorating for the days and nights!
655 Home Design Photos
4



















