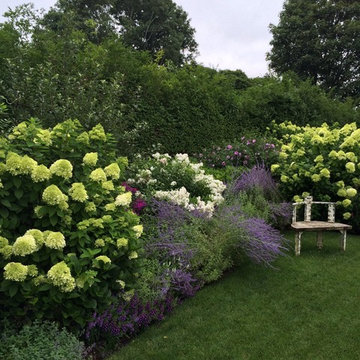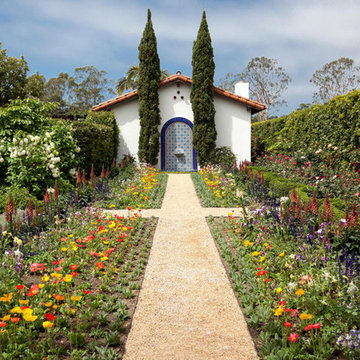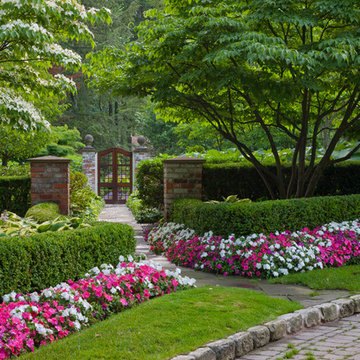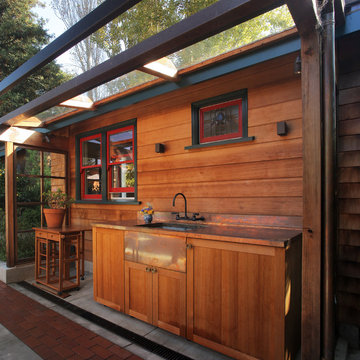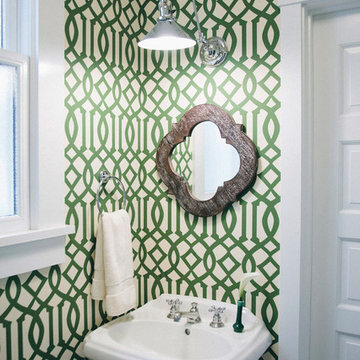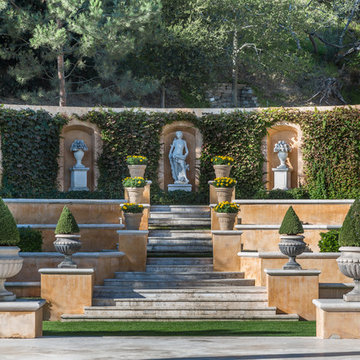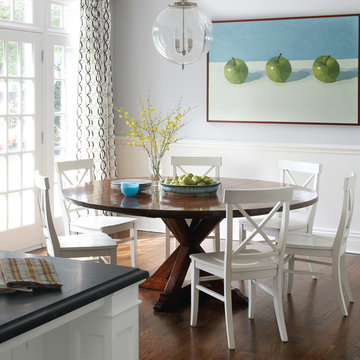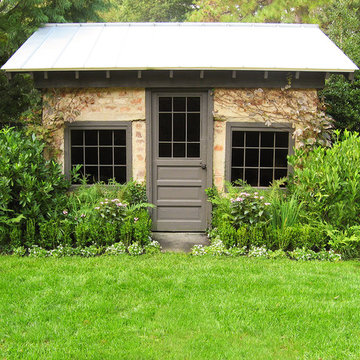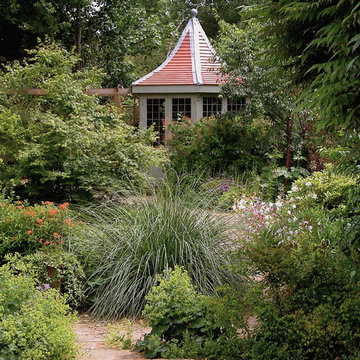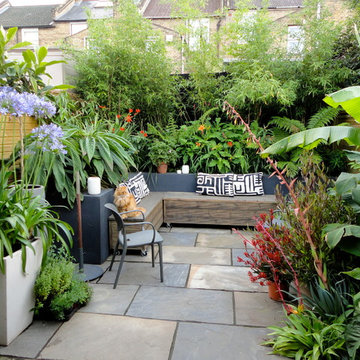2,522 Home Design Photos
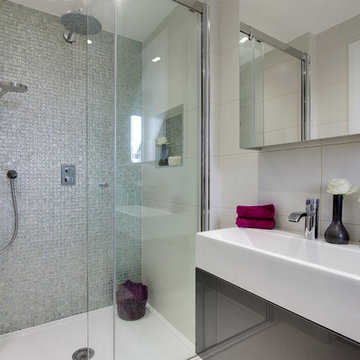
This small shower room is given a lift with an amazing feature shower wall and lovely plain off white wall tiles.
Feature Wall + Niche : Iridescent Pearl Ice Mosaic
Floor & Wall: P14 Matt 60x30cm
Find the right local pro for your project

It was pretty much a blank area but with some elevation issues. The seating wall served 2 purposes as a seating space but also to retain some of the patio. Natural fieldstone steppers lead from the driveway area to the patio. An assortment of perennials and plantings soften the hardscape project. Serviceberry, hybrid dogwood, and a large dwarf pine are the anchor plants. We also created a raised vegetable garden space off the patio too.
Marc Depoto (Hillside Nurseries Inc.)

The powder room has a beautiful sculptural mirror that complements the mercury glass hanging pendant lights. The chevron tiled backsplash adds visual interest while creating a focal wall.
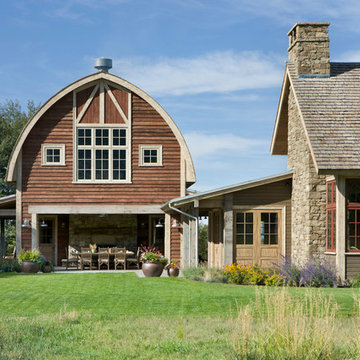
Springhill Residence by Locati Architects, Interior Design by Locati Interiors, Photography by Roger Wade
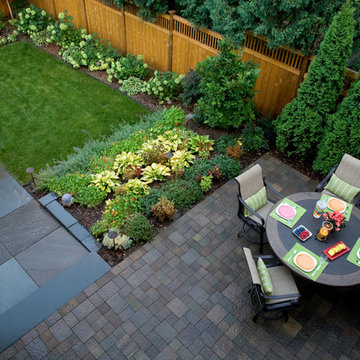
The client wanted patio space for a chair so she could relax in the sun when the mood struck. The only spot in the yard with any sun is near the fence gate. A full-range New York Bluestone patio was added using 30” x 30” slabs. These slabs are dry-set so leveling was a challenge.
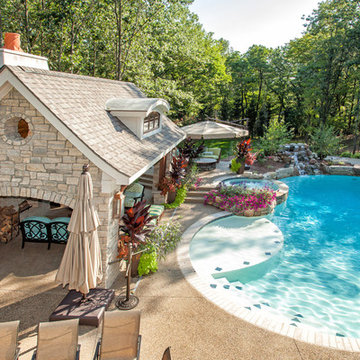
Without leaving the comfort of their home, our clients are able to relax and enjoy themselves in their own resort-like poolside cabana. This beautiful outdoor living space is located in the backyard of a European style luxury home. Surrounded by a wooded lot and lush landscaping and a stunning pool with a spa, this "dreamscape" is amazing. The cabana was built with natural full thickness stone and a vaulted ceiling complete with a fireplace and television. The ceiling is lined in cedar a holds two outdoor fans. The eyebrow arch widow above the front opening adds great interest and character. All outdoor furnishings were provided by our design teams that are comfortable as well as gorgeous. This space is open to a beautiful pool surrounded by gardens and many other amenities providing great oasis for family & friends to gather.
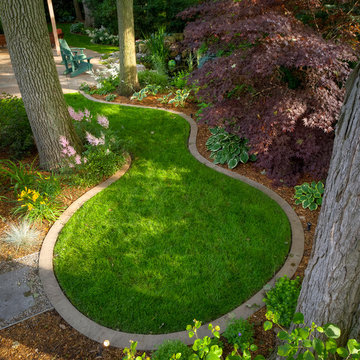
With the goal of enhancing the connection between interior and exterior, backyard and side yard, and natural and man-made features, Partridge Fine Landscapes Ltd. drew on nature for inspiration. We worked around one of Oakville’s largest oak trees introducing curved braces and sculpted ends to an organic patio enhanced with wild bed lines tamed by a flagstone mowing strip. The result is a subtle layering of elements where each element effortlessly blends into the next. Linear structures bordered by manicured lawn and carefully planned perennials delineate the start of a dynamic and unbridled space. Pathways casually direct your steps to and from the pool area while the gentle murmur of the waterfall enhances the pervading peace of this outdoor sanctuary.
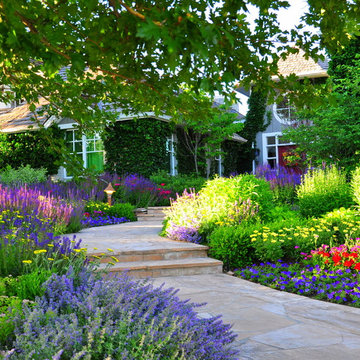
Perennial color is of course the most popular as the investment pays dividends as time goes on. Annual color then is trustworthy, filling the void between successive perennial blooms and providing consistent color throughout the summer.
Photographed by Phil Steinhauer
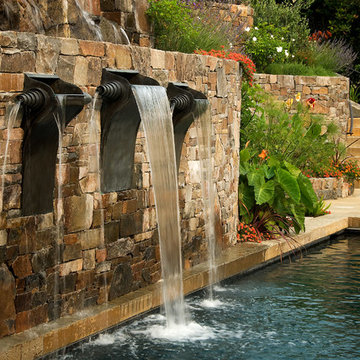
We developed this landscape over several years in close study with the Architects and Clients, who were committed to artisan-quality construction in every detail of the home and landscape. Each level of the house and terraced landscape boasts magnificent views to San Francisco.
The steep site and the clients’ love of rustic stone lead us to create a series of luxurious serpentine stone walls to chisel the hillside. On each terrace of the garden, the same walls frame and hug unique spaces for play, entertaining, relaxing and contemplation.
Each room of the house opens to a distinct, related garden room: a BBQ terrace with an outdoor kitchen and pizza oven; a quiet terrace with aquatic plants, Japanese maples, and a mermaid sculpture; a lap pool and outdoor fireplace; and a guest house with a vegetable garden. The resulting landscape burgeons into a true feast for the senses.
Visitors are greeted at the street by stone columns supporting a tailored entry gate with Oak branch detailing. The gently sculpted driveway is flanked by Coast Live Oaks and California native plantings. At the top of the driveway, visitors are beckoned up to the main entry terrace by a grand sweeping staircase of Montana Cody stone steps. Before entering the main door of the house, one can rest on the stone seat-wall under a reclaimed redwood trellis and enjoy the calming waters of the custom limestone birdbath fountain.
From the Grand Lawn off the rear terrace of the house, the view to the city is framed by romantic gas lanterns set on bold stone columns. Although the site grades required guardrails on this main terrace, the view was maintained through minimal planting and the use of an infinity pond and hand crafted metal railings to contain the space.
The retaining walls of the Grand Lawn became a canvas for us to design unique water features. We hired a local stone sculptor, a local metal sculptor and a top-notch pool company to help us create a boulder water wall and artistic bronze fountainheads that thunder down into the pool: both playful and grandiose in one gesture.
Architect: Graff Architects
General Contractor: Young & Burton
Treve Johnson Photography
2,522 Home Design Photos
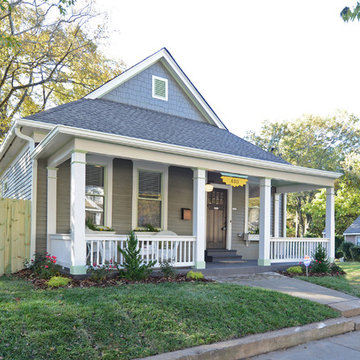
Remodeled exterior of former derelict property in the Grant Park Historic District of Atlanta, GA
5



















