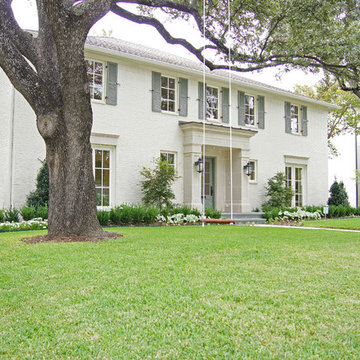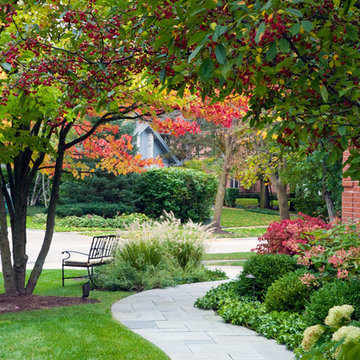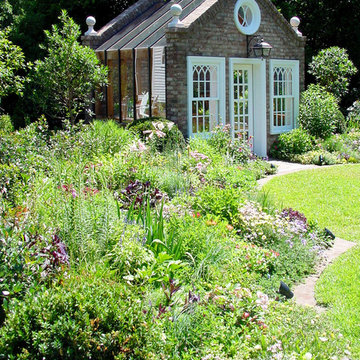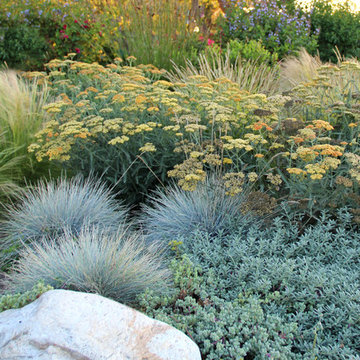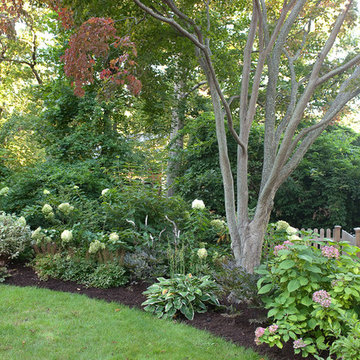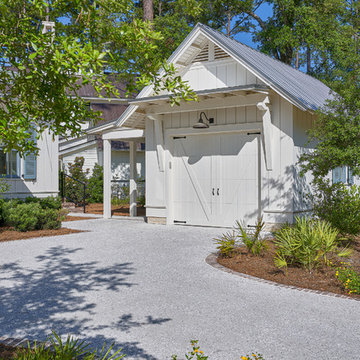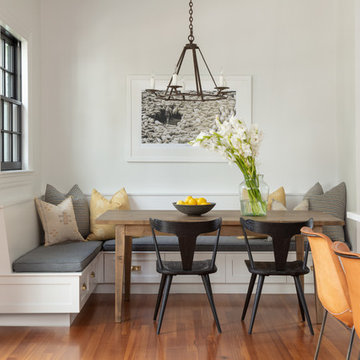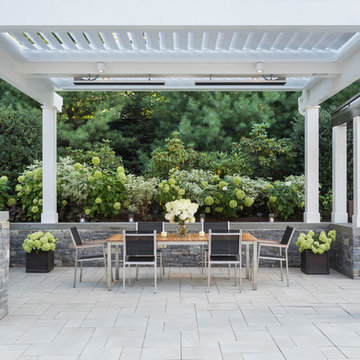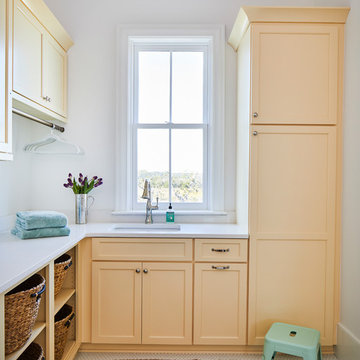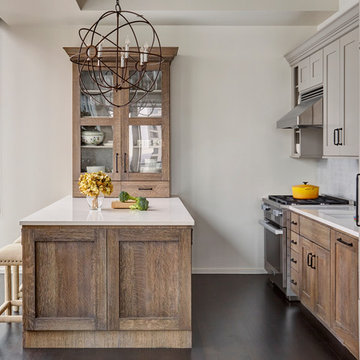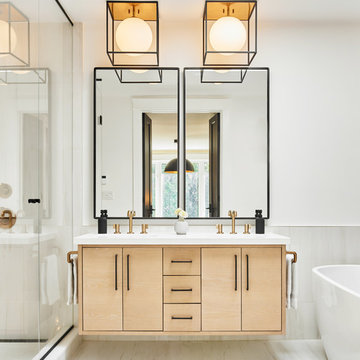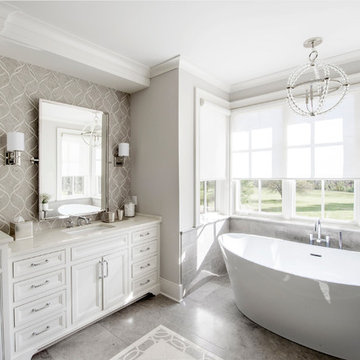2,522 Home Design Photos

SDH Studio - Architecture and Design
Location: Golden Beach, Florida, USA
Overlooking the canal in Golden Beach 96 GB was designed around a 27 foot triple height space that would be the heart of this home. With an emphasis on the natural scenery, the interior architecture of the house opens up towards the water and fills the space with natural light and greenery.
Find the right local pro for your project

A cluster of pots can soften what might otherwise be severe architecture - plus add a pop of color.
Photo Credit: Mark Pinkerton, vi360
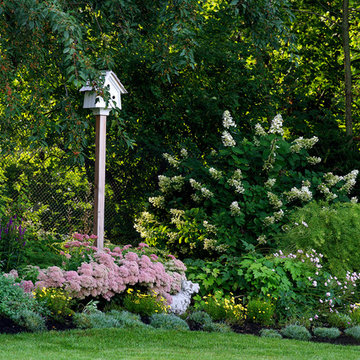
Location: Hingham, MA, United States
This family had just moved back to the states from Paris and wanted their landscape to be an evocative blend of France and Nantucket. The front had to be low and open to the view of Hingham Harbor, yet full of color and a touch of beach grasses.
Rounding the corner toward the back yard is a dramatic hedge of Miscanthus gracilimus and PG Hydrangea, with a touch of Calamgrostis to caress your arm as you pass through the gate. The pool area in back is a cool blue slice of paradise, surrounded by borders bursting with bloom.

Kitchen Design: Lifestyle Kitchen Studio
Interior Design: Francesca Owings Interior Design
Builder: Insignia Homes
Photography: Ashley Avila Photography

A classic, transitional remodel in Medina, MN! A stunning white kitchen is sure to catch your eye, and even more so with the trending touch of color on the large, blue painted island.
Scott Amundson Photography, LLC

With a lengthy list of ideas about how to transform their backyard, the clients were excited to see what we could do. Existing features on site needed to be updated and in-cooperated within the design. The view from each angle of the property was already outstanding and we didn't want the design to feel out of place. We had to make the grade changes work to our advantage, each separate space had to have a purpose. The client wanted to use the property for charity events, so a large flat turf area was constructed at the back of the property, perfect for setting up tables, chairs and a stage if needed. It also created the perfect look out point into the back of the property, dropping off into a ravine. A lot of focus throughout the project was the plant selection. With a large amount of garden beds, we wanted to maintain a clean and formal look, while still offering seasonal interest. We did this by edging the beds with boxwoods, adding white hydrangeas throughout the beds for constant colour, and subtle pops of purple and yellow. This along with the already breathtaking natural backdrop of the space, is more than enough to make this project stand out.
Photographer: Jason Hartog Photography
2,522 Home Design Photos
2



















