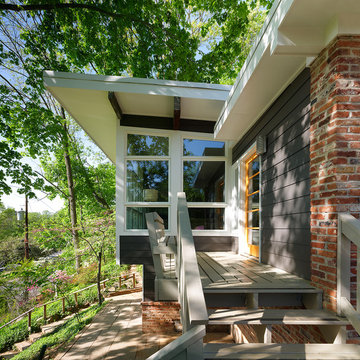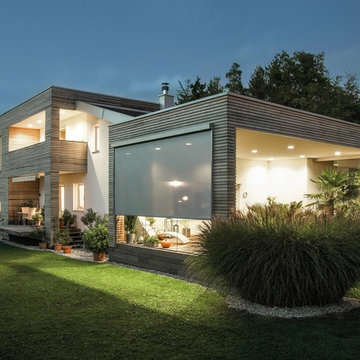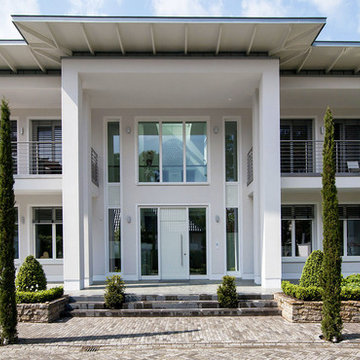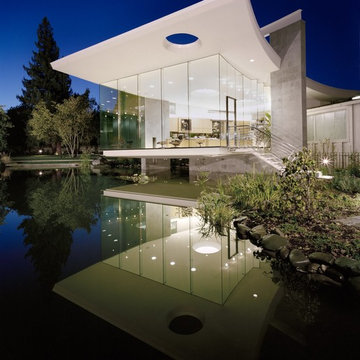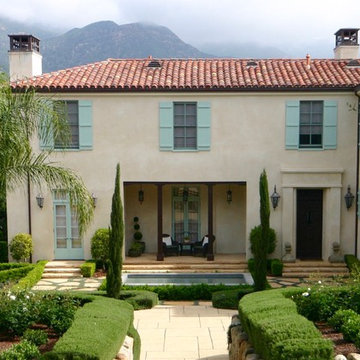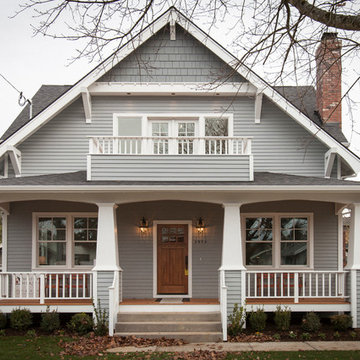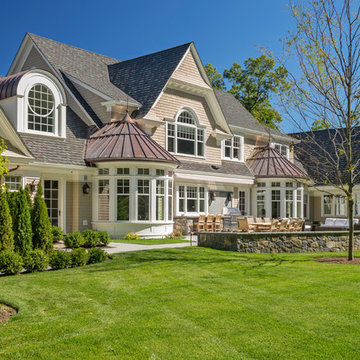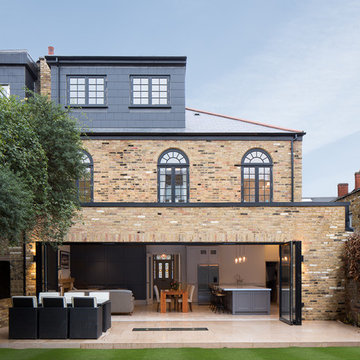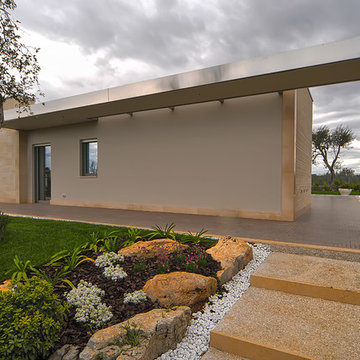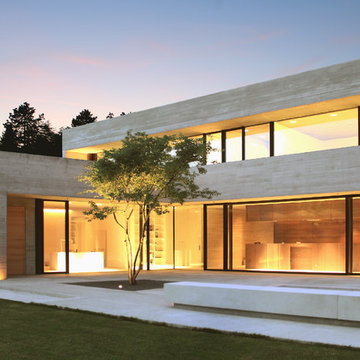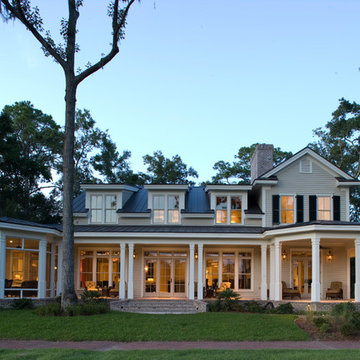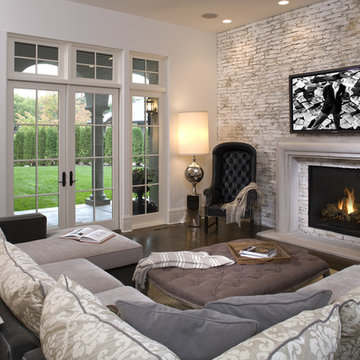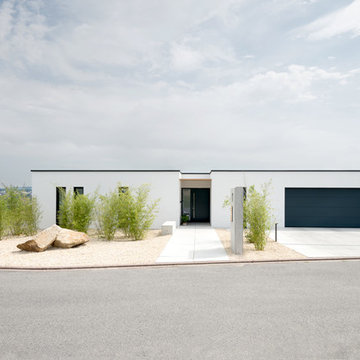736 Home Design Photos
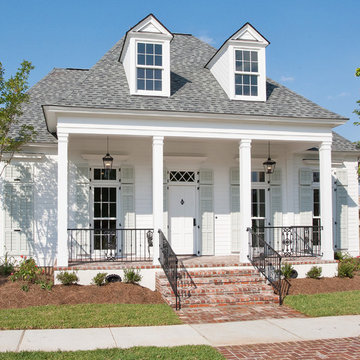
New Orleans Inspired Front Porch and Private Courtyard for great outdoor living.
Find the right local pro for your project
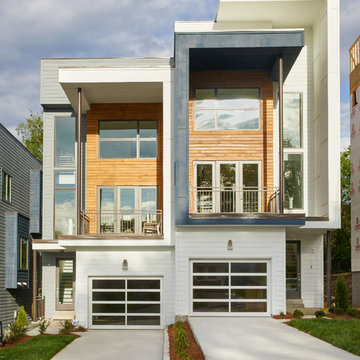
Exterior colors by Sherwin Williams
Gale Force
Front Door and siding - Software
Trim - Ceiling Bright White
Gieves Anderson
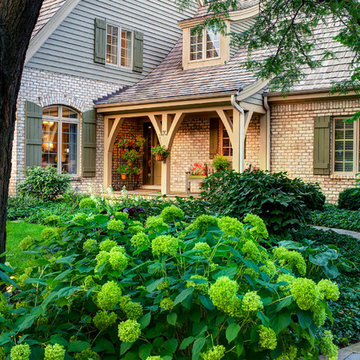
After reconfiguring the drive, our team re-aligned the secondary walk toward the family parking area. Massed woody plants, perennials, and groundcover downplay the secondary entry from visitors, and are repeated around the property to create a consistent planting plan.
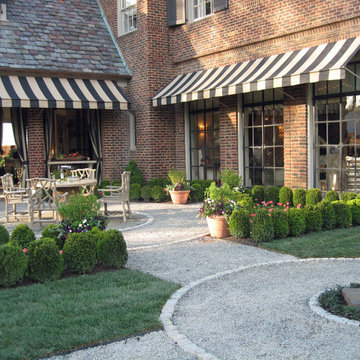
Small, formal patio space set between a sunroom and an outdoor porch. Bird sculpture on plinth set in the adjacent walkway.

Qualitativ hochwertiger Wohnraum auf sehr kompakter Fläche. Die Häuser werden in einer Fabrik gefertigt, zusammengebaut und eingerichtet und anschließend bezugsfertig ausgeliefert. Egal ob als Wochenendhaus im Grünen, als Anbau oder vollwertiges Eigenheim.
Foto: Dmitriy Yagovkin.
736 Home Design Photos
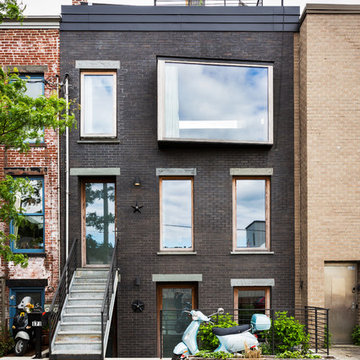
Gut renovation of 1880's townhouse. New vertical circulation and dramatic rooftop skylight bring light deep in to the middle of the house. A new stair to roof and roof deck complete the light-filled vertical volume. Programmatically, the house was flipped: private spaces and bedrooms are on lower floors, and the open plan Living Room, Dining Room, and Kitchen is located on the 3rd floor to take advantage of the high ceiling and beautiful views. A new oversized front window on 3rd floor provides stunning views across New York Harbor to Lower Manhattan.
The renovation also included many sustainable and resilient features, such as the mechanical systems were moved to the roof, radiant floor heating, triple glazed windows, reclaimed timber framing, and lots of daylighting.
All photos: Lesley Unruh http://www.unruhphoto.com/
4



















