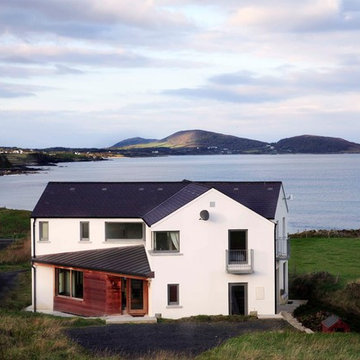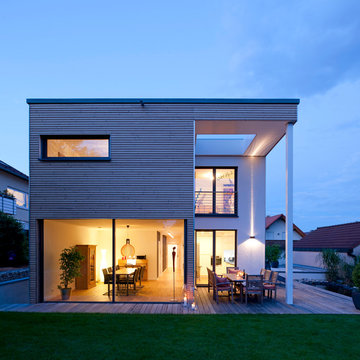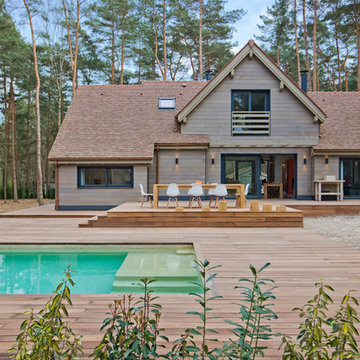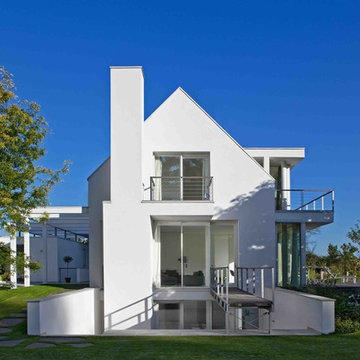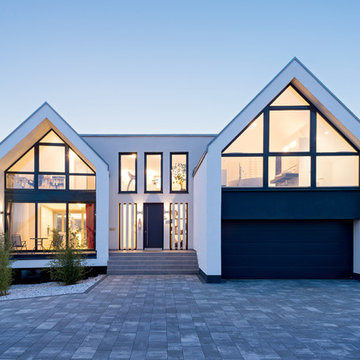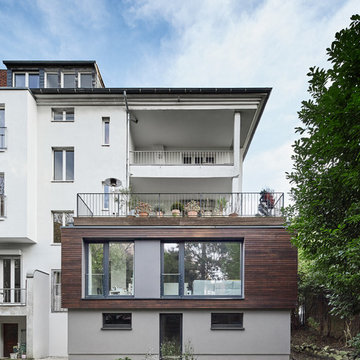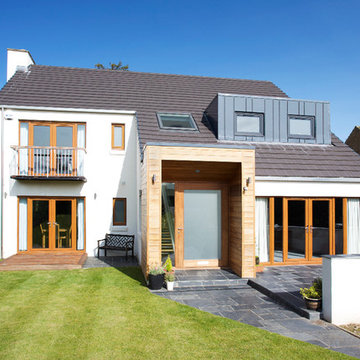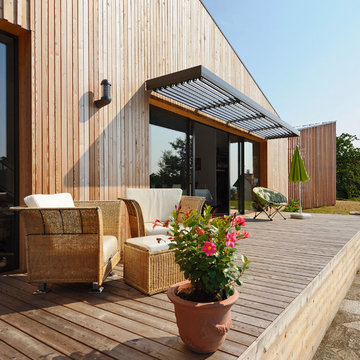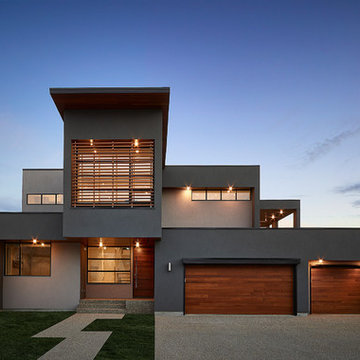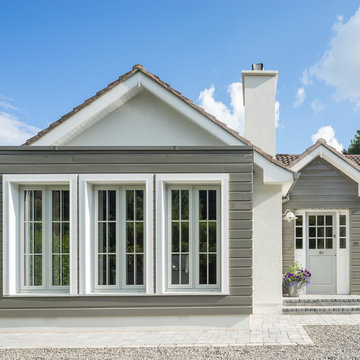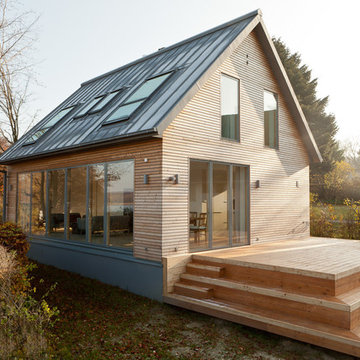269 Contemporary Home Design Photos

This modern beach house in Jacksonville Beach features a large, open entertainment area consisting of great room, kitchen, dining area and lanai. A unique second-story bridge over looks both foyer and great room. Polished concrete floors and horizontal aluminum stair railing bring a contemporary feel. The kitchen shines with European-style cabinetry and GE Profile appliances. The private upstairs master suite is situated away from other bedrooms and features a luxury master shower and floating double vanity. Two roomy secondary bedrooms share an additional bath. Photo credit: Deremer Studios
Find the right local pro for your project
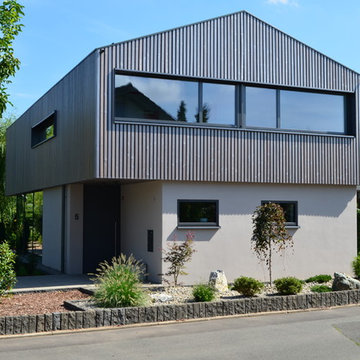
2015 wurde in Kleinwallstadt ein Einfamilienhaus im KfW 55 Standard (Passivhaus) fertiggestellt.
Der Keller und das Erdgeschoss wurden als Massivbau (Stahlbeton und gedämmtes Ziegelmauerwerk – Poroton MZ7) errichtet.
Das Obergeschoss wurde komplett in Holzrahmenbauweise erstellt, hier befinden sich die Schlaf- und Kinderzimmer. Durch die geringere Speichermasse im Obergeschoss lassen sich die Aufenthaltsräume dort trotz Fußbodenheizung vergleichsweise schnell aufheizen und abkühlen. Die unterschiedliche Materialität der Geschosse spiegelt sich auch in der Fassade wieder. Während das Erdgeschoss verputzt wurde, umschließt das OG eine hinterlüftete Holzfassade. Für die Schalung wurde eine klassische Bodendeckelschalung gewählt, jedoch sind die Böden und Deckel in unterschiedlichen Farben lasiert, so dass der Eindruck von offenen Fugen entsteht.
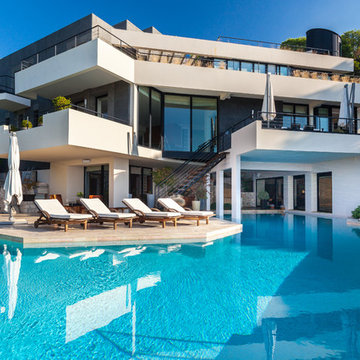
Merci de me contacter pour toute publication et utilisation des photos.
Franck Minieri | Photographe
www.franckminieri.com
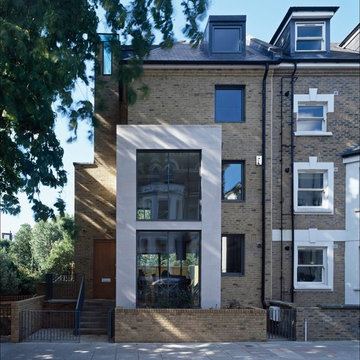
Refurb LDN project- and cost- managed a new build luxury house for a private developer. Works included the construction of an underground car park with four levels of accommodation over.
Our team also undertook the fit out of the interior to a high specification with key features including a Schiffini kitchen, specialist bathroom stonework and a bespoke feature timber staircase.

Upside Development completed an contemporary architectural transformation in Taylor Creek Ranch. Evolving from the belief that a beautiful home is more than just a very large home, this 1940’s bungalow was meticulously redesigned to entertain its next life. It's contemporary architecture is defined by the beautiful play of wood, brick, metal and stone elements. The flow interchanges all around the house between the dark black contrast of brick pillars and the live dynamic grain of the Canadian cedar facade. The multi level roof structure and wrapping canopies create the airy gloom similar to its neighbouring ravine.
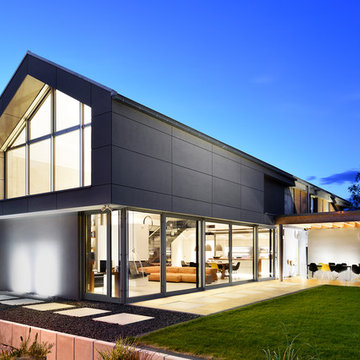
Wohnhaus mit großzügiger Glasfassade, offenem Wohnbereich mit Kamin und Bibliothek. Fließender Übergang zwischen Innen und Außenbereich und überdachte Terrasse.
Fotograf: Ralf Dieter Bischoff
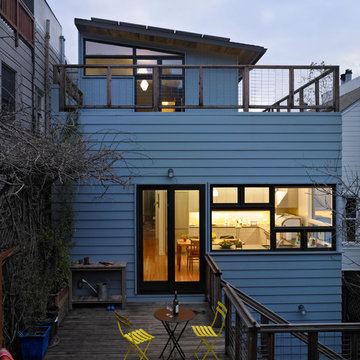
The 2nd and 3rd story additons at the rear of the house share a common paint scheme, but differ in siding treatments to accentuate their respective volumes and reduce the presence of the back of the building. The third floor roof and lower kitchen decks are bordered by redwood railings with looped wire panels, made from fencing that typically bordered Victorian gardens.
Photographer: Bruce Damonte
269 Contemporary Home Design Photos
1



















