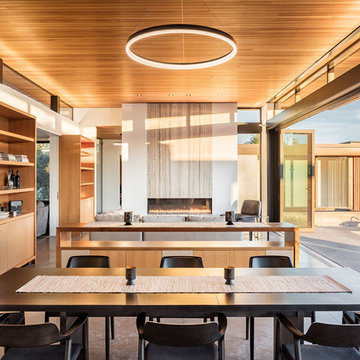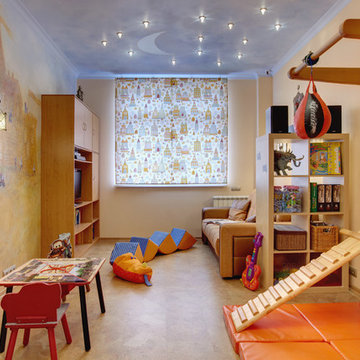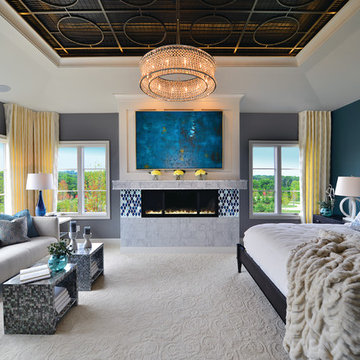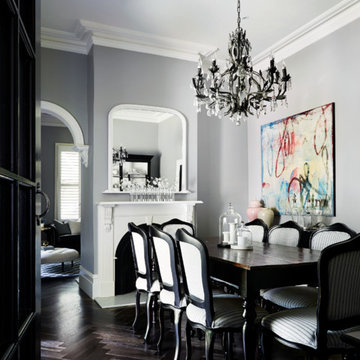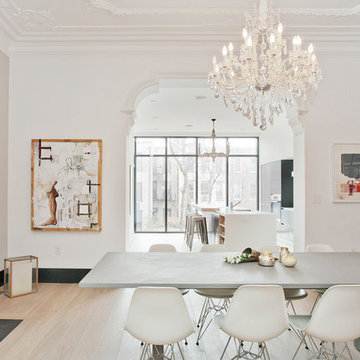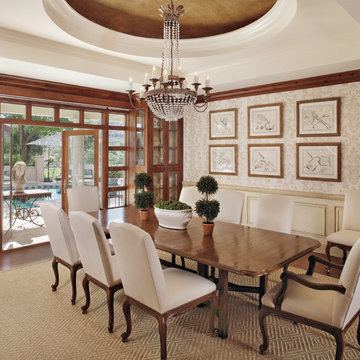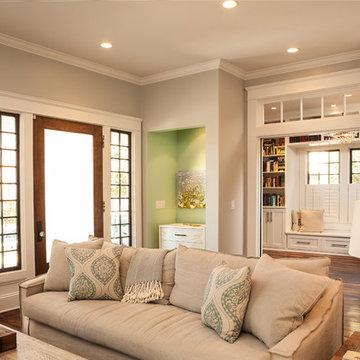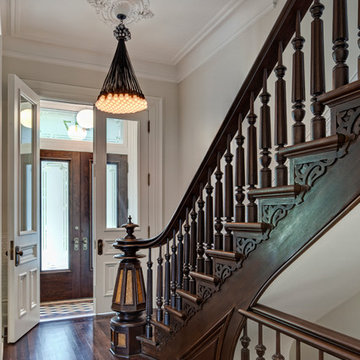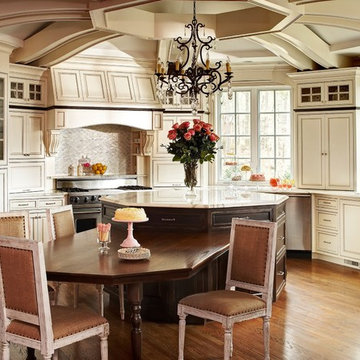1,666 Home Design Photos
Find the right local pro for your project

Paul Craig photo for Cochrane Design www.cochranedesign.com
©Paul Craig 2014 All Rights Reserved
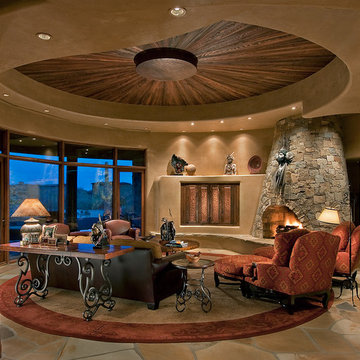
Mark Boisclair - Photography
Terry Kilbane - Architecture,
Traditional Southwest home with round living room.
Project designed by Susie Hersker’s Scottsdale interior design firm Design Directives. Design Directives is active in Phoenix, Paradise Valley, Cave Creek, Carefree, Sedona, and beyond.
For more about Design Directives, click here: https://susanherskerasid.com/
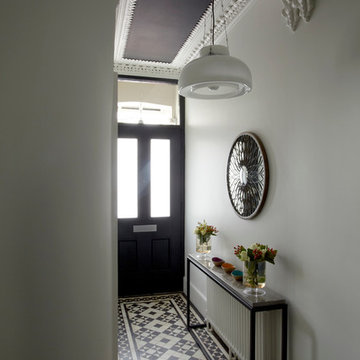
Classic monochrome hallway with bespoke Persian Grey marble topped console and Belgian Cafe Pendant light...
Rowland Roques-O'Neil
rowland@rolypics.com http://www.rolypics.com
m: 07956 915037
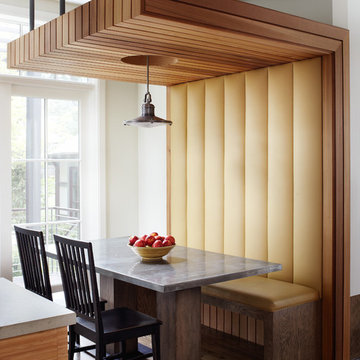
Morgante Wilson Architects installed a custom banquette with vinyl fabric to ease of maintenance. The pedestal dining table has a top that is clad in zinc.
Werner Straube Photography

A ‘great room’ houses the kitchen, dining room and living room with large, comfortable, built in sofas that double as twin beds for guests. Drawers under the sofas hold children’s toys and a wall of shelves houses books and more. Photo by Lincoln Barbour.
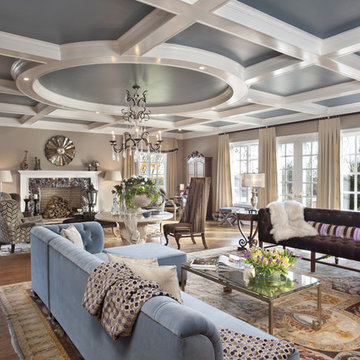
Grand Salon in Old Greenwich. Multiple seating areas and large scale rugs to bring the massive space under control. Dynamic cofferred ceiling that instantly draws the eye.
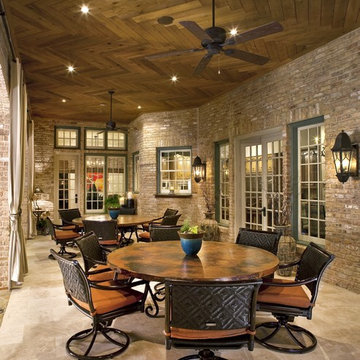
With the goal of creating a larger and more functional outdoor environment, custom made for year-round outdoor living and entertaining, this oasis was created. By substantially raising the roof, we more than doubled the usable patio space near the home, creating a warm and luxurious outdoor living space with a TV and fireplace, and a one-of-a-kind seated outdoor kitchen, that sits just underneath a custom-made 8’ x 10’ lit copper awning. The entire area is finished 16” x 24” Ankara Travertine on the floor, a Mexican Noce fireplace surround, cedar herringbone soffit, an infrared heater, canvas wind drapery, and a custom woven copper soffit vault.
1,666 Home Design Photos
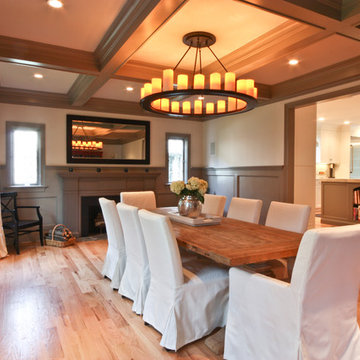
This dining room was the original home's living room. Notice the fire place? It's original - a new coat of paint has it looking brand new. It is one of the only rooms left from the original structure. The homeowners have their extended families nearby and often host large, informal dinners. They felt the large room was much better suited as their dining room, and opted to turn the original smaller dining room into a formal living room.
The wainscoting on the walls and coffered ceilings are new, but constructed to look original. The salvaged wood farmhouse table is the perfect gathering spot for their family and a nice contrast to the more formal touches like the silk window treatments and subdued color palette.
Photo by Mike Mroz of Michael Robert Construction
8



















