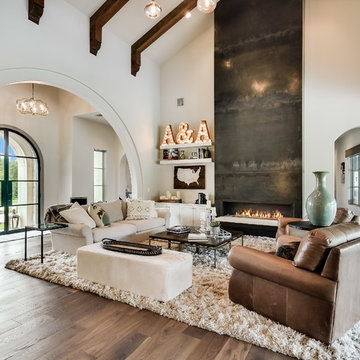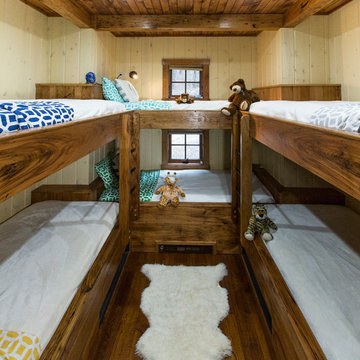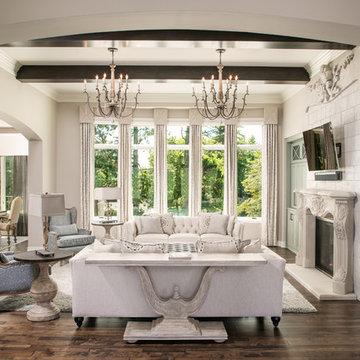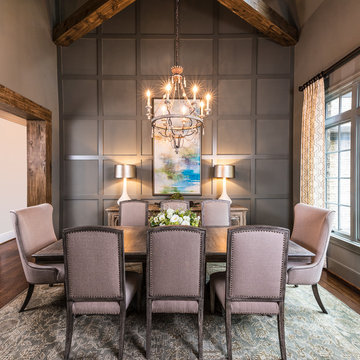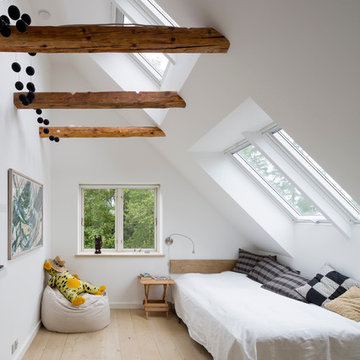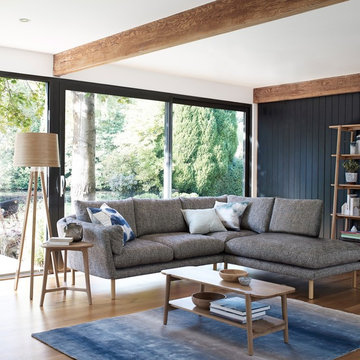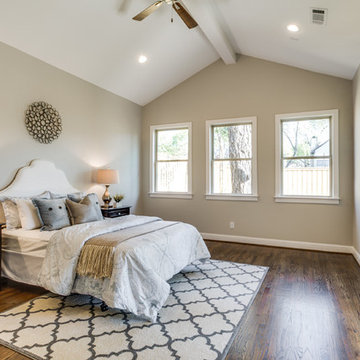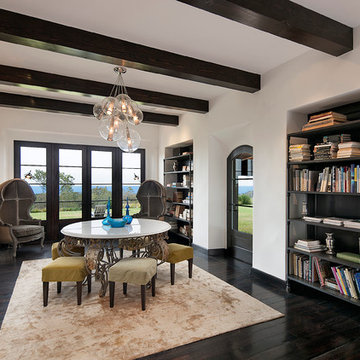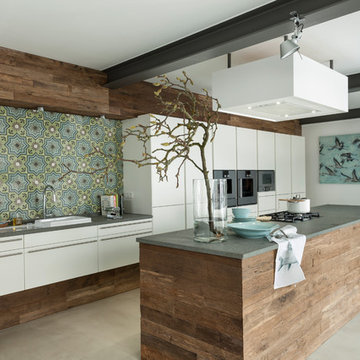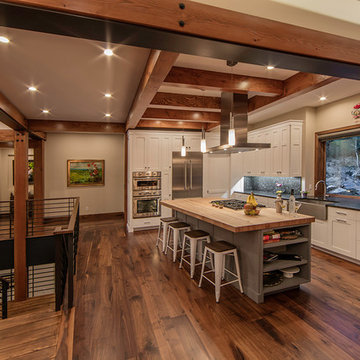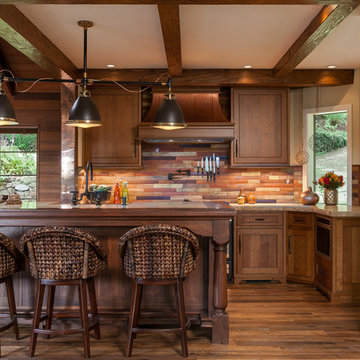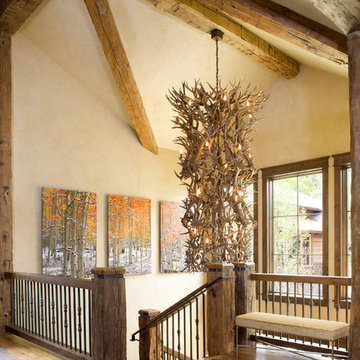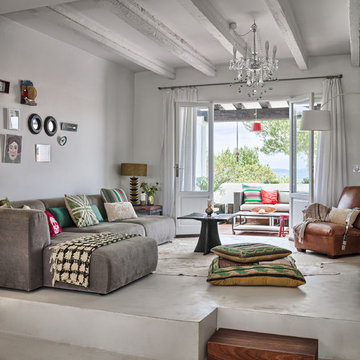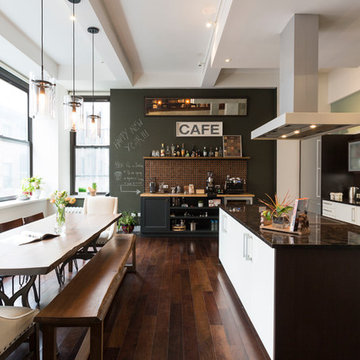4,867 Home Design Photos
Find the right local pro for your project

This custom home is a bright, open concept, rustic-farmhouse design with light hardwood floors throughout. The whole space is completely unique with classically styled finishes, granite countertops and bright open rooms that flow together effortlessly leading outdoors to the patio and pool area complete with an outdoor kitchen.
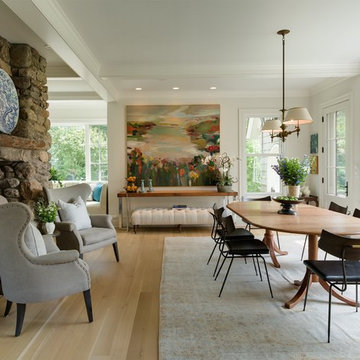
Breakfast room over-dyed rug wing chairs antique lighting lanscape painting Cisco furniture-ottoman
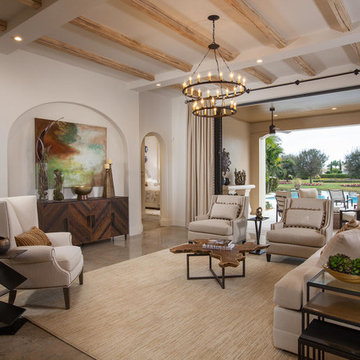
The three-bedroom Belita offers a study, formal dining room and a gourmet-inspired kitchen with a freestanding island breakfast bar and adjoining café, home office and walk-in pantry. Sliding glass doors in the living room and café combine indoor-and-outdoor spaces and showcase views of the lakefront neighborhood, as well as its alfresco living area and fire bowl-flanked pool and spa.
Two guest suites are located on the second floor, which also has a loft and wet bar, and double doors leading to a balcony.
The Belita has 3,738 square feet of living space and 5,308 total square feet, including covered living areas, an attached two-car garage and an additional detached single-car garage.
Image ©Advanced Photography Specialists
4,867 Home Design Photos
7



















