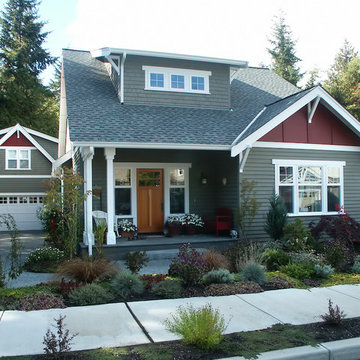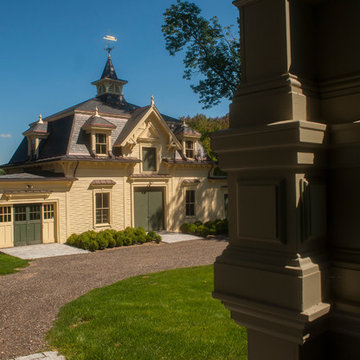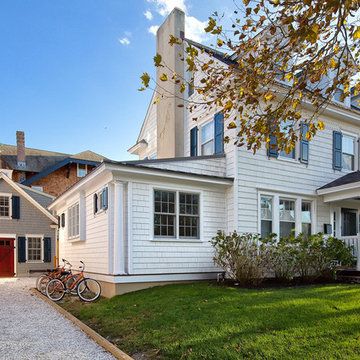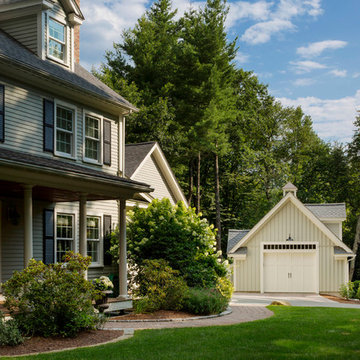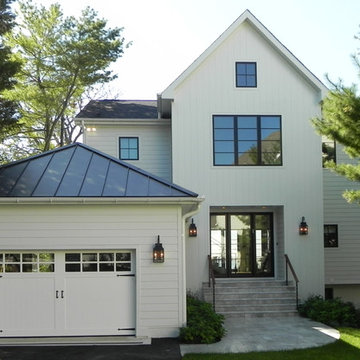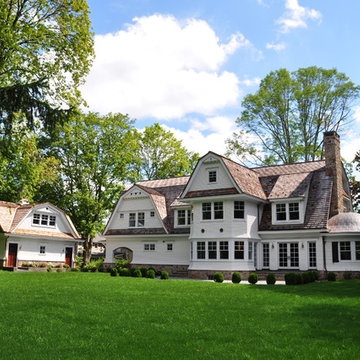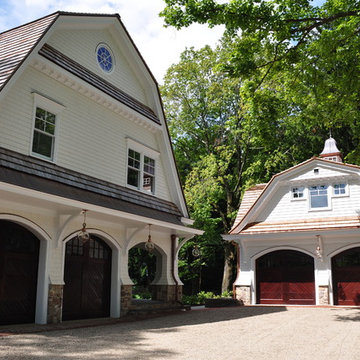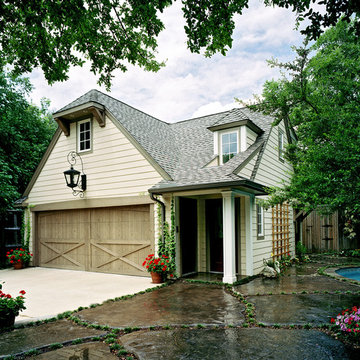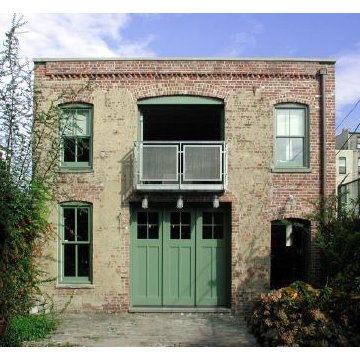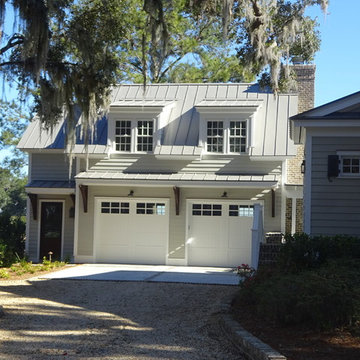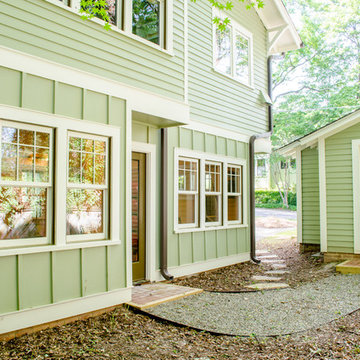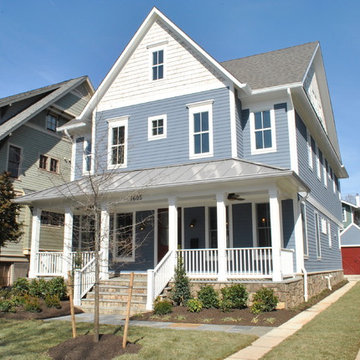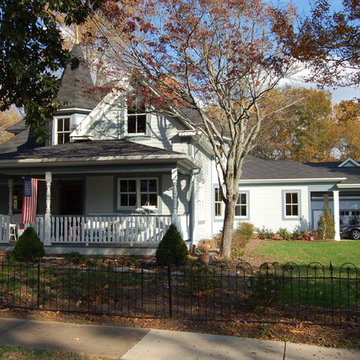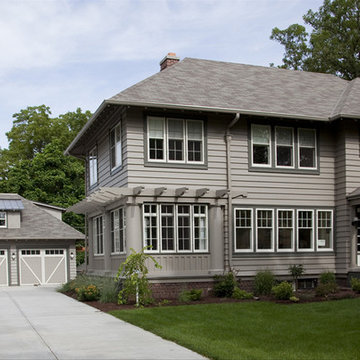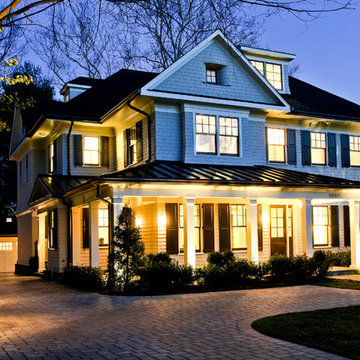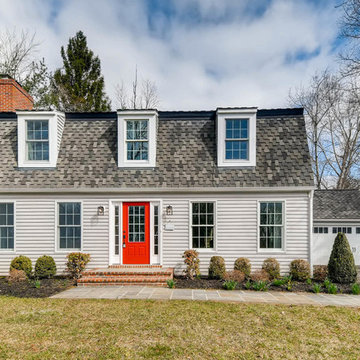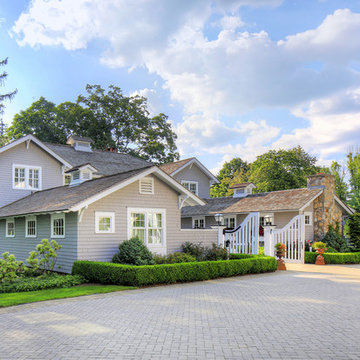215 Home Design Photos
Find the right local pro for your project
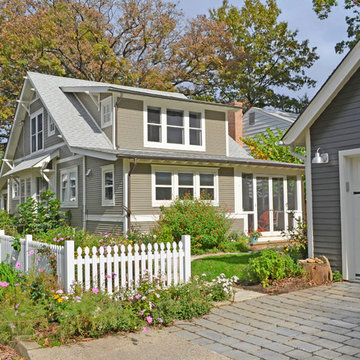
Intimate courtyard space between garage carriage house and screen porch and kitchen addition. FitzHarris Designs
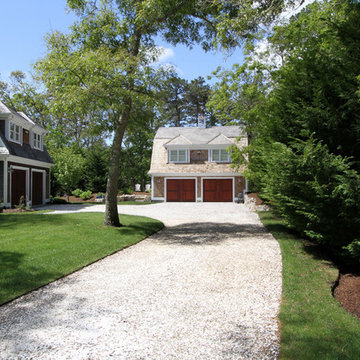
This is a good looking, high-utility space which maximizes the spatial opportunity on the land parcel while complimenting the main house.
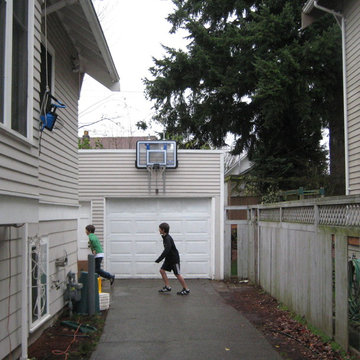
This project, in the Phinney Ridge neighborhood of Seattle, added a backyard office / guest room above an existing garage and workshop. The owners wanted their new cottage to match the style of the existing house.
There were several challenges. The garage was nonconforming on the rear and side, i.e. the existing structure was too close to the property lines. The new second story had to conform to the setback requirements, so on both the side and back it had to be offset from the garage walls below. The design balances this asymmetry by means of a “false front” on the north side of the garage, through which the stairs to the new upstairs DADU are accessed.
The existing garage had some structural issues, and had to be reinforced to support its new upper story.
The site was small, and the buildable area limited – for this reason the backyard cottage had to be very compact. And because it was limited by code to 800 s.f., including the existing garage and new exterior stairs, there wasn’t much space to work with. In the end the design met the owners’ goals, and is functioning well as a home office (and occasional guest bedroom). Incidentally the limited size also helped keep the project within a tight budget. The total square footage is 658 s.f. (378 s.f. garage, 280 s.f. upper unit).
By the way “Carriage House” originally meant a small outbuilding to house horse-drawn carriages. Today it generally means an accessory structure which contains a garage below, and a living unit above.
The City of Seattle is considering changes to the Land Use Code to facilitate the construction of accessory dwelling units (ADUs) in single-family zones: http://www.seattle.gov/council/adu-eis
215 Home Design Photos
9



















