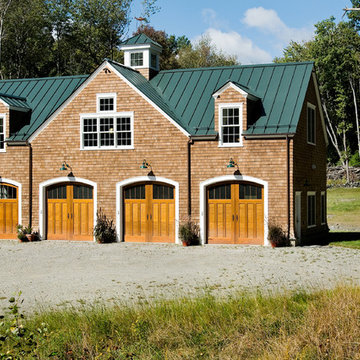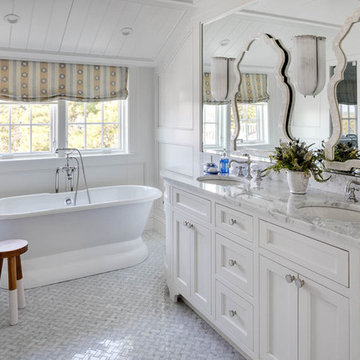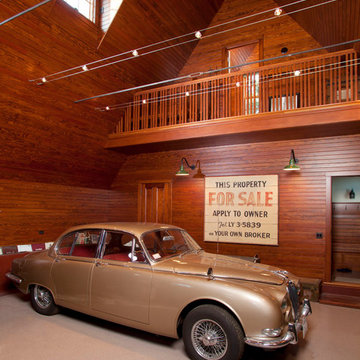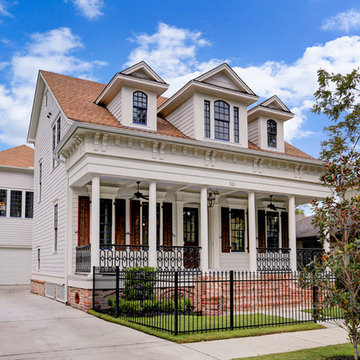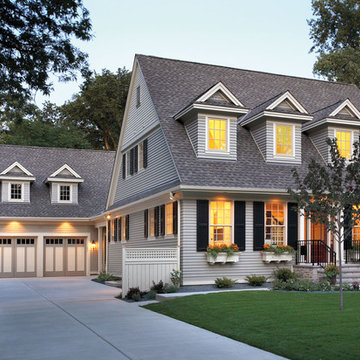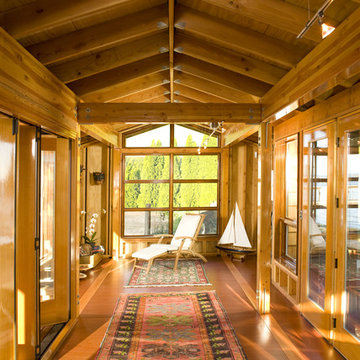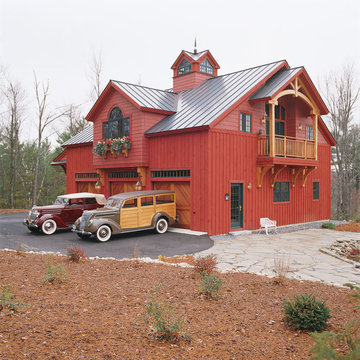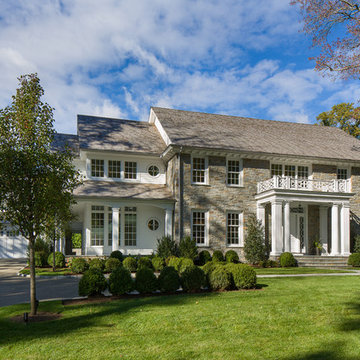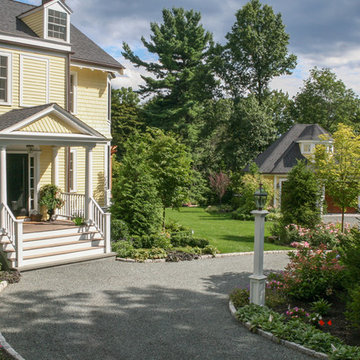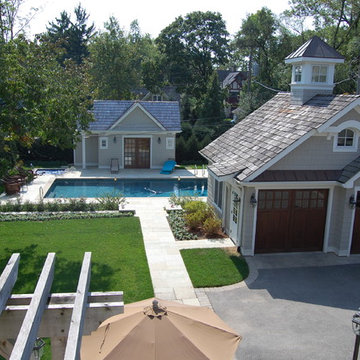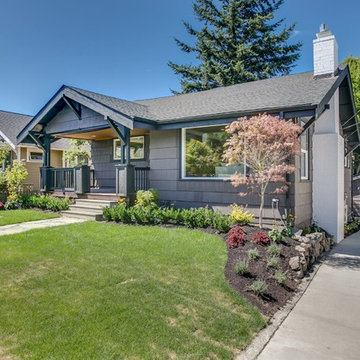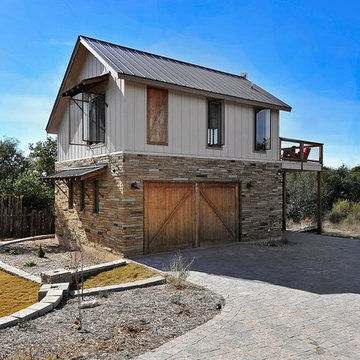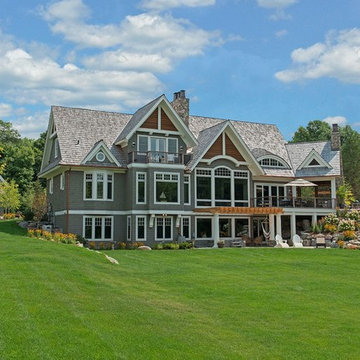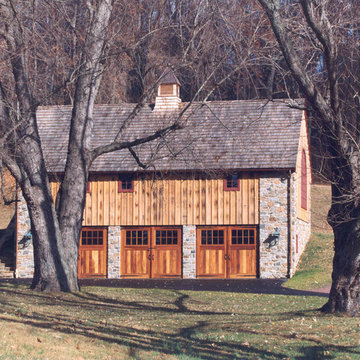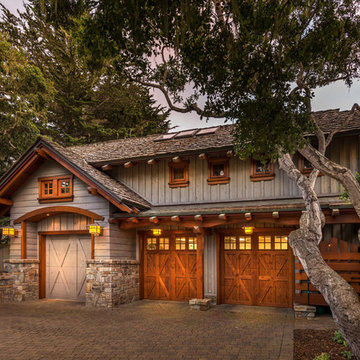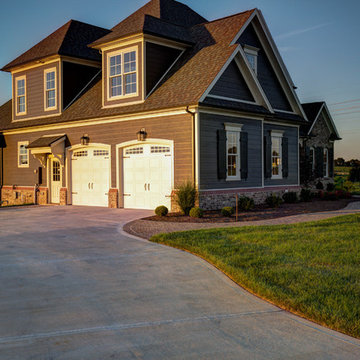215 Home Design Photos
Find the right local pro for your project
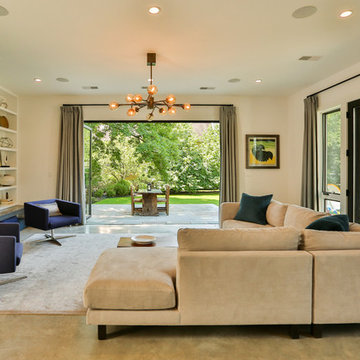
Dania Bagia Photography
In 2014, when new owners purchased one of the grand, 19th-century "summer cottages" that grace historic North Broadway in Saratoga Springs, Old Saratoga Restorations was already intimately acquainted with it.
Year after year, the previous owner had hired OSR to work on one carefully planned restoration project after another. What had not been dealt with in the previous restoration projects was the Eliza Doolittle of a garage tucked behind the stately home.
Under its dingy aluminum siding and electric bay door was a proper Victorian carriage house. The new family saw both the charm and potential of the building and asked OSR to turn the building into a single family home.
The project was granted an Adaptive Reuse Award in 2015 by the Saratoga Springs Historic Preservation Foundation for the project. Upon accepting the award, the owner said, “the house is similar to a geode, historic on the outside, but shiny and new on the inside.”
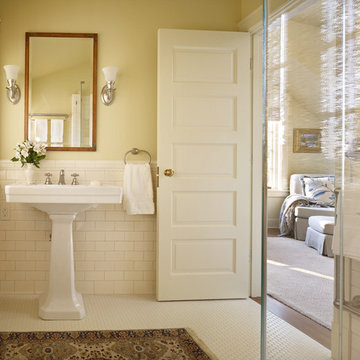
View of the traditionally detailed bathroom. Ann Sacks tiles were used for the tile wainscoting.
Benjamin Benschneider
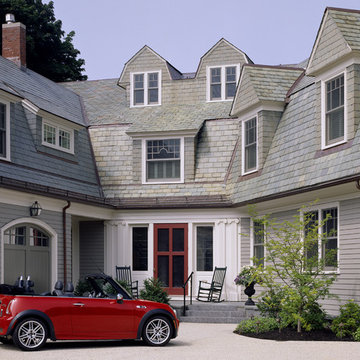
This Gambrel style residence has been completely upgraded to satisfy todays’ standards while restoring and reinforcing the original 1885 design. It began as a Summer Cottage accessible by train from Boston, and is now a year round residence. The essence of the structure was maintained, while enhancing every detail. The breadth of craftsmanship is evident throughout the home resulting in a comfortable and embellished aesthetic.
Photo Credit: Brian Vanden Brink
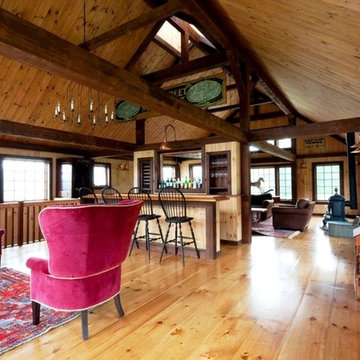
Yankee Barn Homes - This carriage house upper level is all about the three "F"s; family, friends and fun.
215 Home Design Photos
7



















