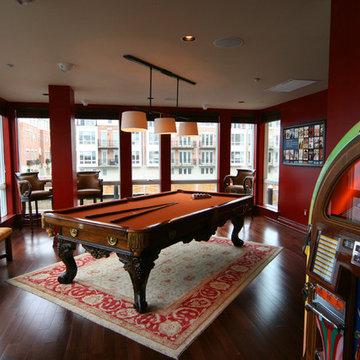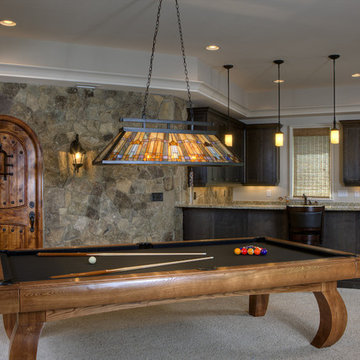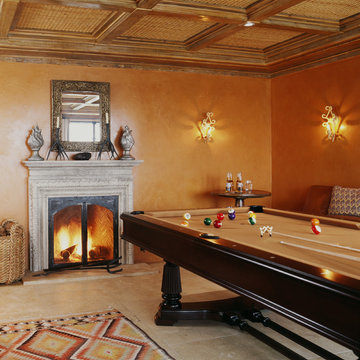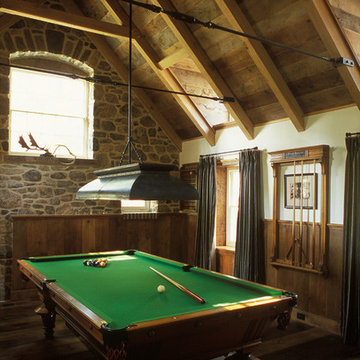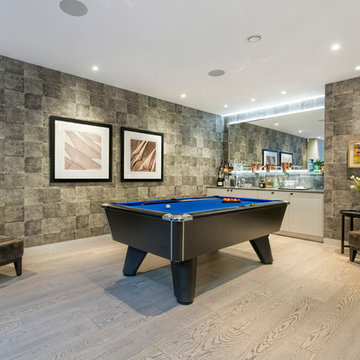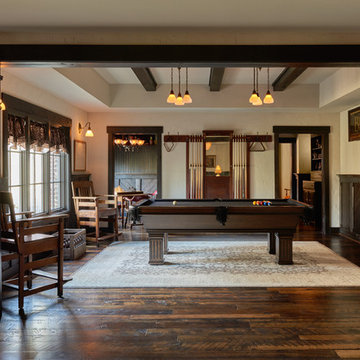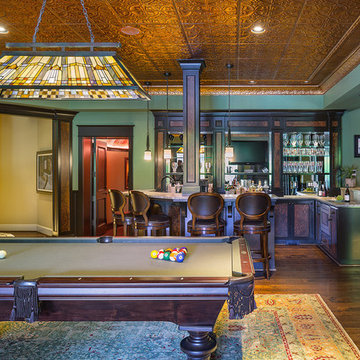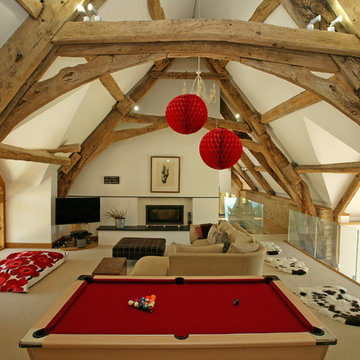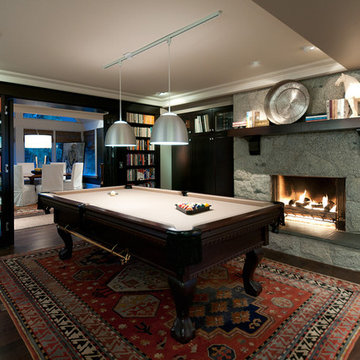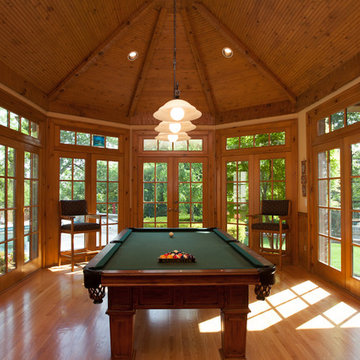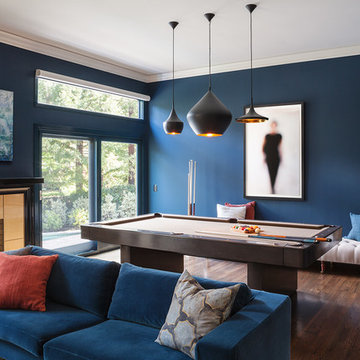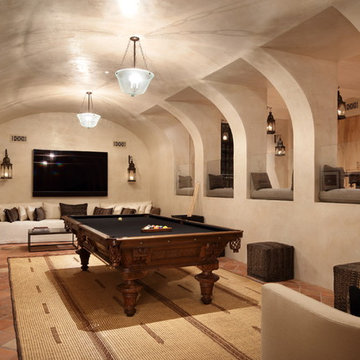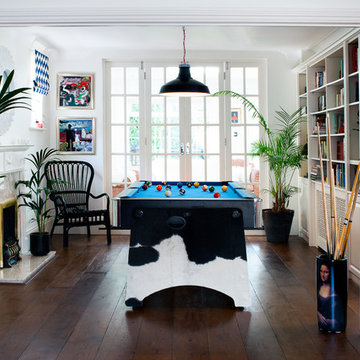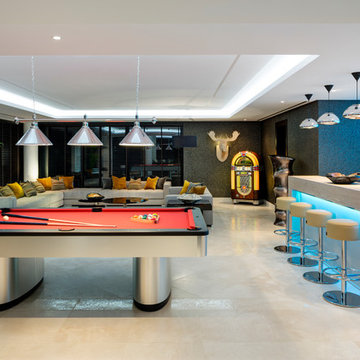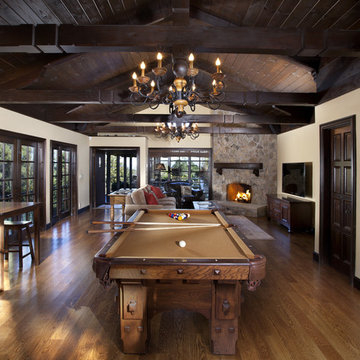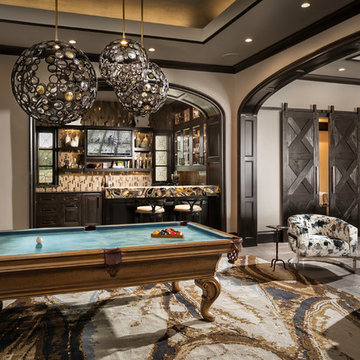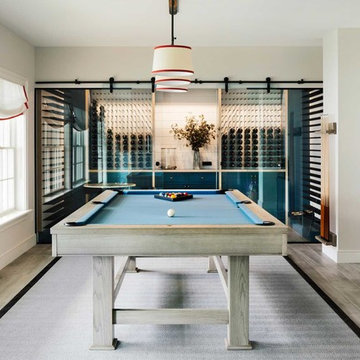348 Home Design Photos
Find the right local pro for your project
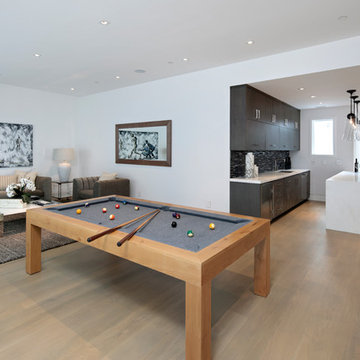
A large Basement Billiard room with kitchenette and Seating area. Natural light spills in from the stairs and window wells. Recessed can lighting is square trim. Waterfall kitchen island also serves as a bar or eating area.
Bernard Andre Photography
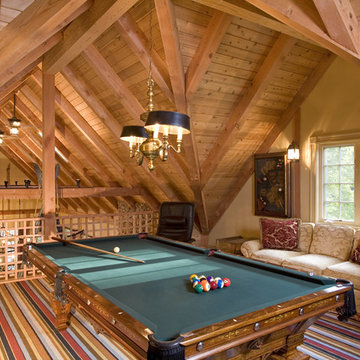
This is a guest house on the same lot as project #2973. It was custom designed, pre-cut and shipped to the job site by Habitat Post & Beam, where it was assembled and finished by a local builder. Photos by Michael Penney, architectural photographer. IMPORTANT NOTE: We are not involved in the finish or decoration of these homes, so it is unlikely that we can answer any questions about elements that were not part of our kit package, i.e., specific elements of the spaces such as appliances, colors, lighting, furniture, landscaping, etc.
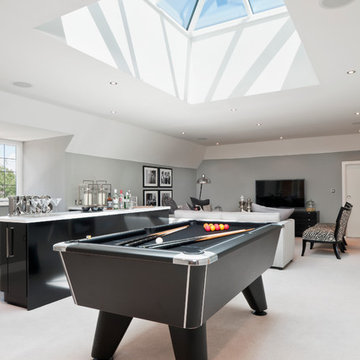
The family room is fully equipped with excellent facilities to suit everyone's tastes.
348 Home Design Photos
9



















