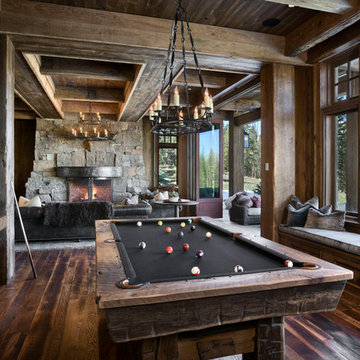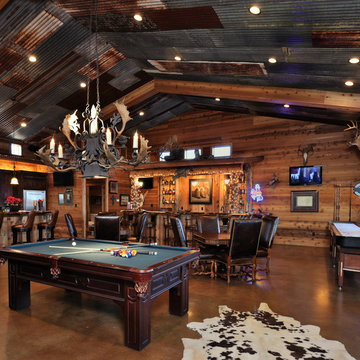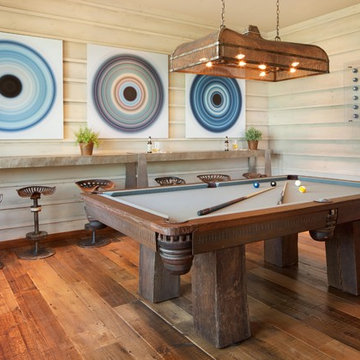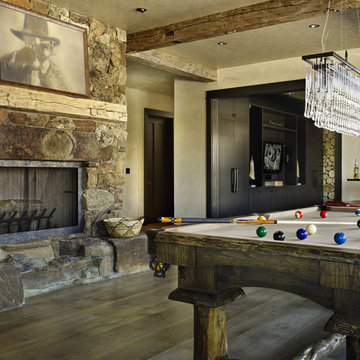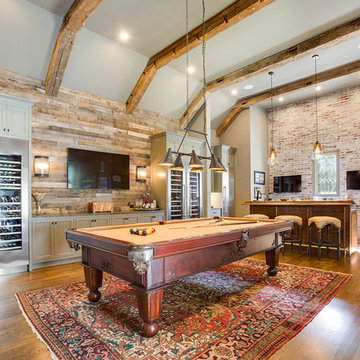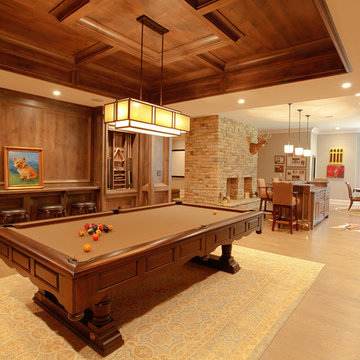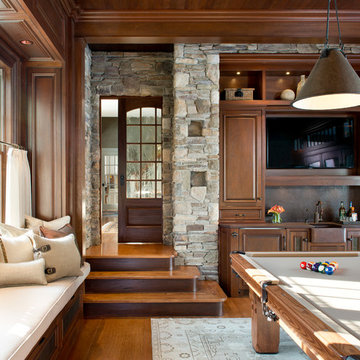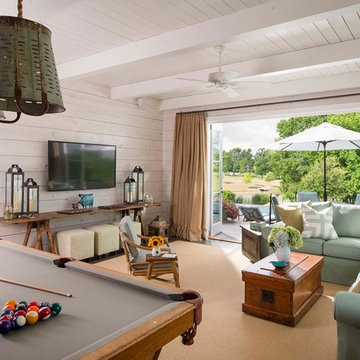137 American Home Design Photos
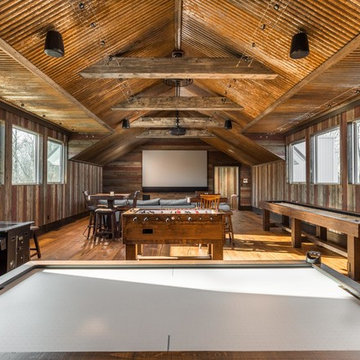
Banks of windows in the second-floor rec room give gamers loads of natural light.
Find the right local pro for your project
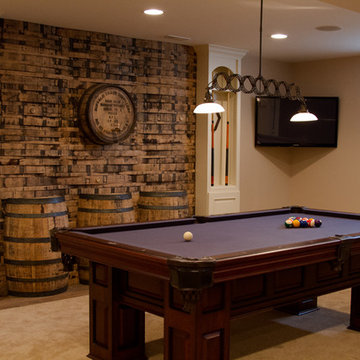
Custom Bourbon Barrel Wall creates a one-of-a-kind Billiard Room.
-Photo by Jack Figgins
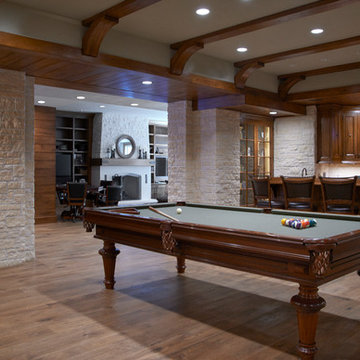
Photo by Jeff McNamara.
Pool Table is from Blatt Billiards model is The Chatham.
www.blattbillards.com
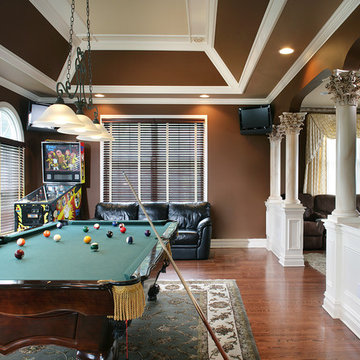
Off the front foyer, we opened up the game room by adding eccentric marble columns to the entrance. This bright room has all new windows encased with beautiful moldings to add to the dramatic look. To highlight the shape of the client’s pool table, we added a multi-colored tray ceiling.
Photos: Peter Rymwid Photography
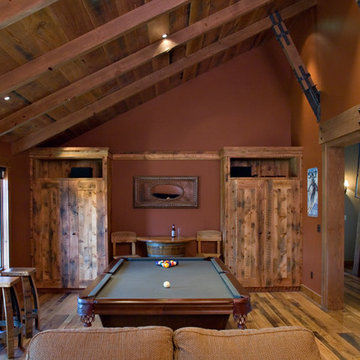
Set in a wildflower-filled mountain meadow, this Tuscan-inspired home is given a few design twists, incorporating the local mountain home flavor with modern design elements. The plan of the home is roughly 4500 square feet, and settled on the site in a single level. A series of ‘pods’ break the home into separate zones of use, as well as creating interesting exterior spaces.
Clean, contemporary lines work seamlessly with the heavy timbers throughout the interior spaces. An open concept plan for the great room, kitchen, and dining acts as the focus, and all other spaces radiate off that point. Bedrooms are designed to be cozy, with lots of storage with cubbies and built-ins. Natural lighting has been strategically designed to allow diffused light to filter into circulation spaces.
Exterior materials of historic planking, stone, slate roofing and stucco, along with accents of copper add a rich texture to the home. The use of these modern and traditional materials together results in a home that is exciting and unexpected.
(photos by Shelly Saunders)
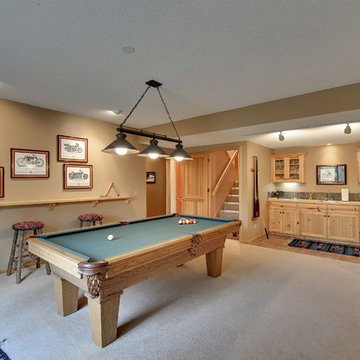
Family/Game Room: perfect place for relaxing! wet bar with mini fridge, sink, countertop/cabinets, recessed lighting, and accent wall ledge.
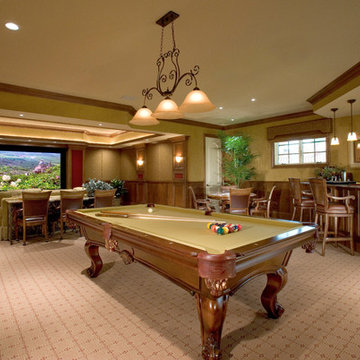
This beautiful Club Room for our Cordillera home plan serves each of it's multi-purpose tasks admirably. Whether it is playing billiards or cards, entertaining at the bar or enjoying a movie with friends and family, this space does it all.
C J Walker
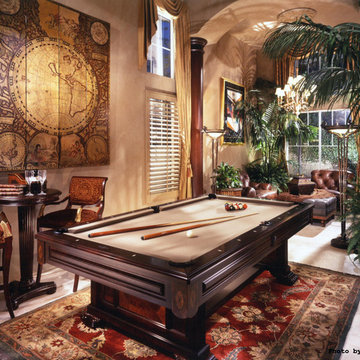
A billiards room in old world elegance with cigar and brandy lounge featuring a hidden bar.
137 American Home Design Photos

Lake Front Country Estate Family Room, design by Tom Markalunas, built by Resort Custom Homes. Photography by Rachael Boling.
1




















