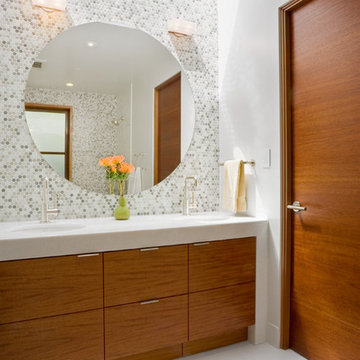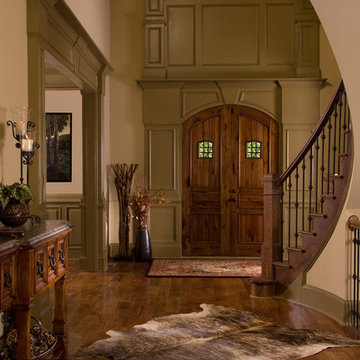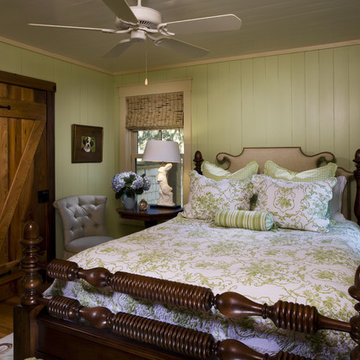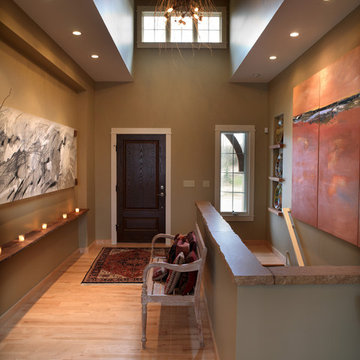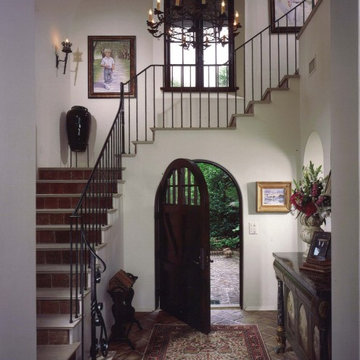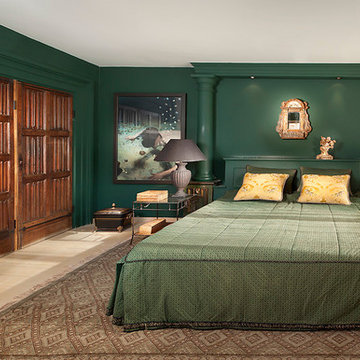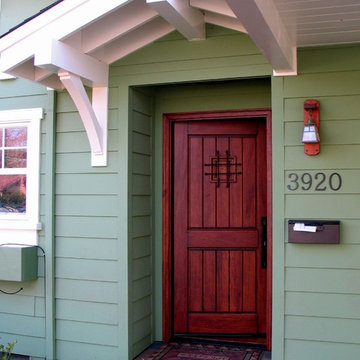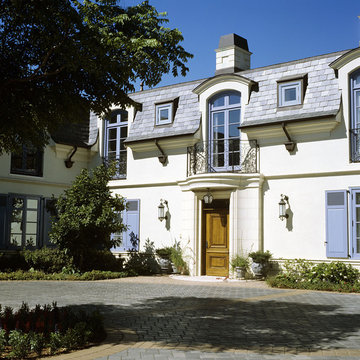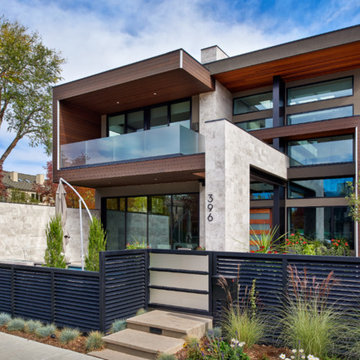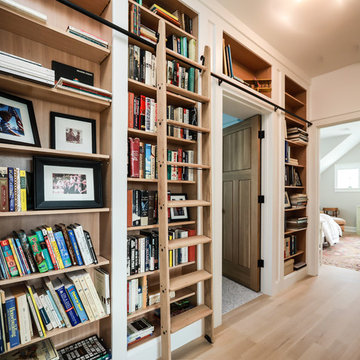2,175 Home Design Photos
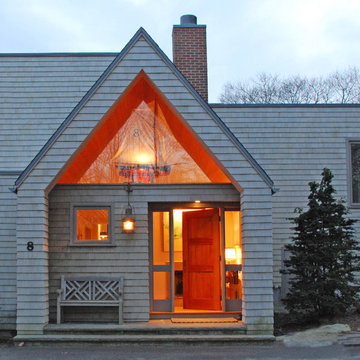
This home was built for a couple who were interested in the modern architecture of the late 1950’s and early 1960’s. They wanted their home to be energy efficient and to blend with the natural environment. The site they selected was on a steep rocky wooded hillside overlooking the Atlantic Ocean. As serious art collectors they also needed natural lighting and expansive spaces in which to display their extensive collections.
Find the right local pro for your project
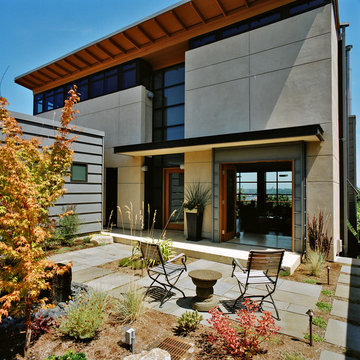
One of the most commanding features of this rebuilt WWII era house is a glass curtain wall opening to sweeping views. Exposed structural steel allowed the exterior walls of the residence to be a remarkable 55% glass while exceeding the Washington State Energy Code. A glass skylight and window walls bisect the house to create a stair core that brings natural daylight into the interiors and serves as the spine, and light-filled soul of the house.
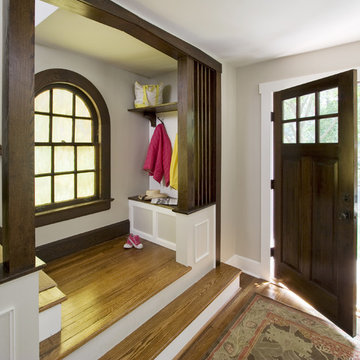
The new front door entryway now organizes the space in a way that is much more efficient. A small bench, hooks and shelf organize the homeowners belongings. New details were added at the stair to enhance the area. See before images at www.clawsonarchitects.com to understand the complete transformation.
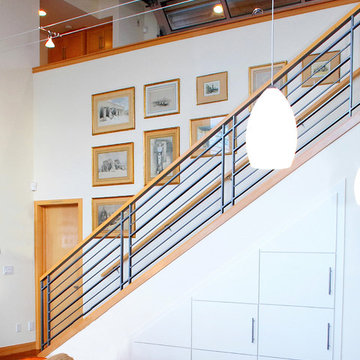
Stair to lower level with storage cabinets below. Photography by Ian Gleadle.
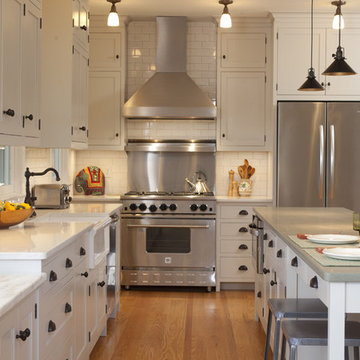
We were fortunate to have had the opportunity to enjoy an evening with Mr. & Mrs. Oh....shared the cooking and loved working in this Kitchen! The Island is a great spot for making pizza, eating a casual meal, or doing homework. The range is fabulous...Notice the baking area on the left...Countertop in Danby marble and at just the perfect height for rolling out pie crust...kneading bread...
Architect - Patrick Mulberry
Kitchen Design & Cabinetry - Trish Namm, Quality Custom Cabinetry
Builder - Denis Langlois, Den Construction
Photo by Randy O'Rourke
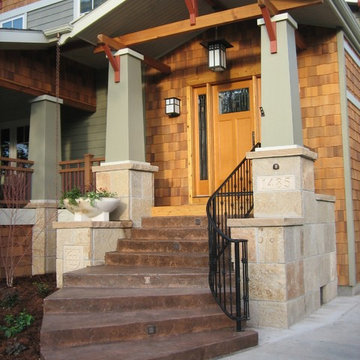
Craftsman transformation including front entry, porch, and period details

Custom entry door designed by Mahoney Architects, built by Liberty Valley Doors made with FSC wood - green building products. Custom designed armoire and show storage bench designed by Mahoney Architects & Interiors.
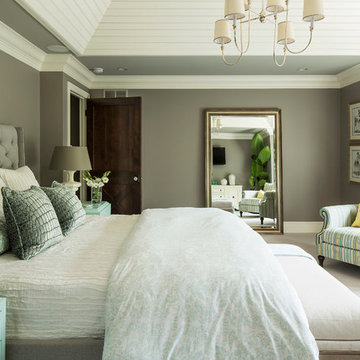
A great way to brighten up a bedroom is with painted nightstands. In this case, we wanted to maintain a calming environment with neutral wall colors and bedding. To add a bit of cheer to the space, we upholstered two lounge chairs and painted both nightstands similar shaded of aqua. Martha O'Hara Interiors, Interior Design | L. Cramer Builders + Remodelers, Builder | Troy Thies, Photography | Shannon Gale, Photo Styling
Please Note: All “related,” “similar,” and “sponsored” products tagged or listed by Houzz are not actual products pictured. They have not been approved by Martha O’Hara Interiors nor any of the professionals credited. For information about our work, please contact design@oharainteriors.com.
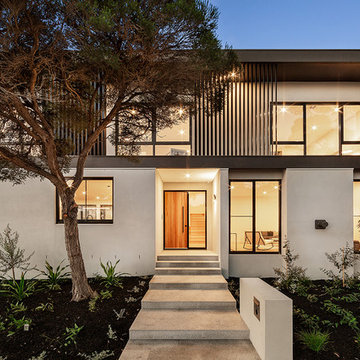
1A Third Street Black Rock 3193 - Residential
Urban Abode
Architectural photography for marketing residential, commercial & short stays & small business.
https://www.urbanabode.com.au/urban-photography/
_______
.
.
.
#photography #urbanabode #urbanphotography #yourabodeourcanvas #melbourne #australia #urbankiosk #yourabodeourcanvas
2,175 Home Design Photos
8



















