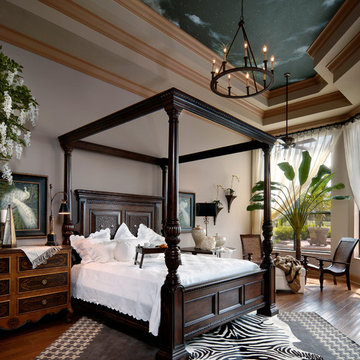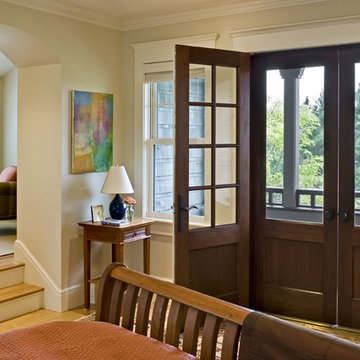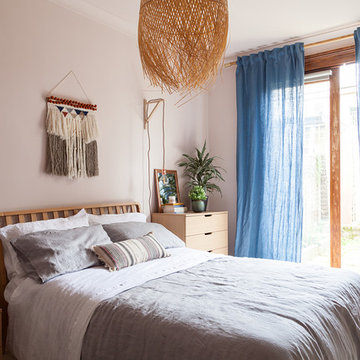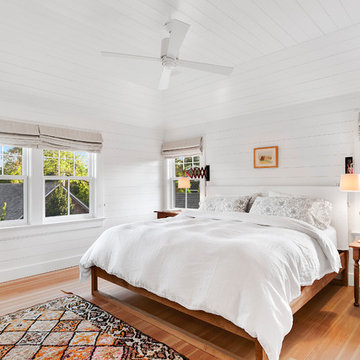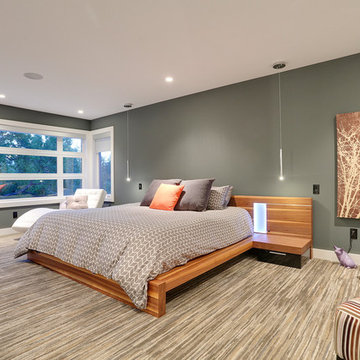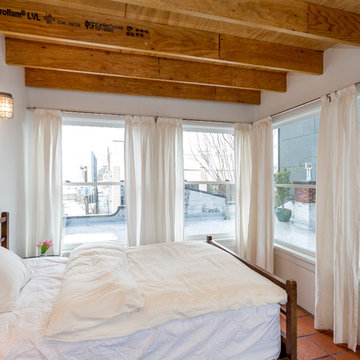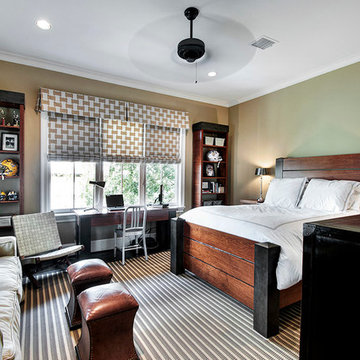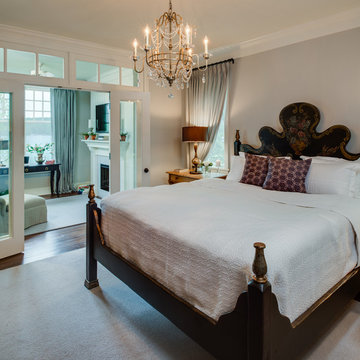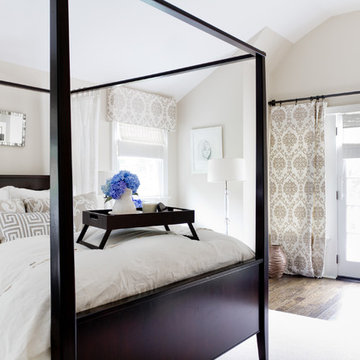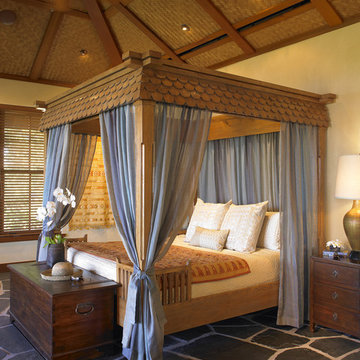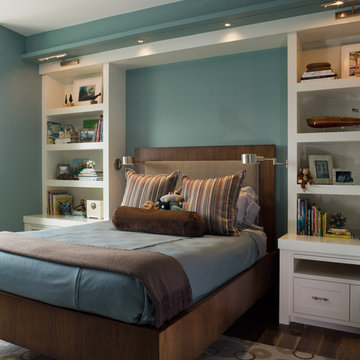1,357 Home Design Photos
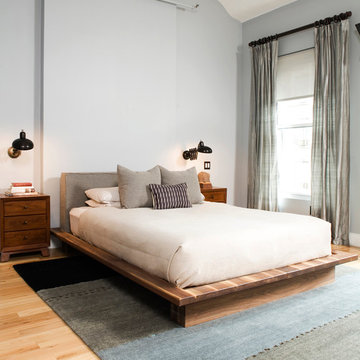
A transplant from Maryland to New York City, my client wanted a true New York loft-living experience, to honor the history of the Flatiron District but also to make him feel at "home" in his newly adopted city. We replaced all the floors with reclaimed wood, gutted the kitchen and master bathroom and decorated with a mix of vintage and current furnishings leaving a comfortable but open canvas for his growing art collection.
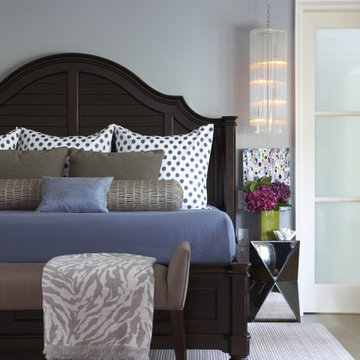
The king size bed was a tight fit between two doors in this master bedroom. As a space saving tactic, two crystal pendants were hung on either side to free up space on the small bedside tables. A small bench at the end of the bed provides a place to store a throw blanket or toss a sweater at the end of a long day.
Photo Credit: Michael Partenio
Find the right local pro for your project
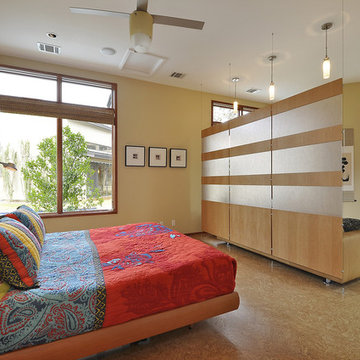
Nestled between multiple stands of Live Oak trees, the Westlake Residence is a contemporary Texas Hill Country home. The house is designed to accommodate the entire family, yet flexible in its design to be able to scale down into living only in 2,200 square feet when the children leave in several years. The home includes many state-of-the-art green features and multiple flex spaces capable of hosting large gatherings or small, intimate groups. The flow and design of the home provides for privacy from surrounding properties and streets, as well as to focus all of the entertaining to the center of the home. Finished in late 2006, the home features Icynene insulation, cork floors and thermal chimneys to exit warm air in the expansive family room.
Photography by Allison Cartwright
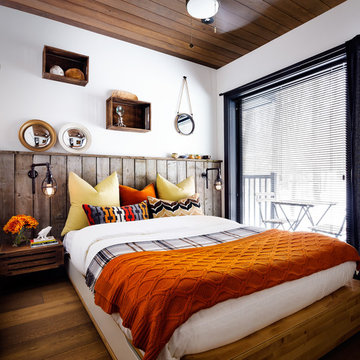
Full size modern windows meet an up cycled headboard made from an old dock to create an individual look. Photography: Brandon Barre
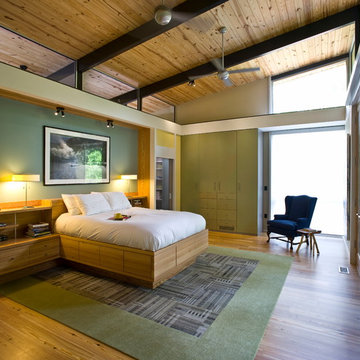
Master bedroom with custom-built reclaimed heart pine bed and custom-stained, 100% recycled content, Zero VOC MDF closets
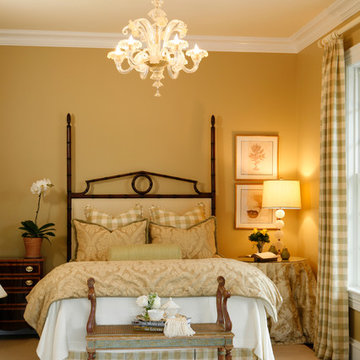
A guest room done in soft shades of green. The green plaid and the gorgeous Murano glass chandelier were the spring boards for this room design. Designed by AJ Margulis. Photographed by Tom Grimes
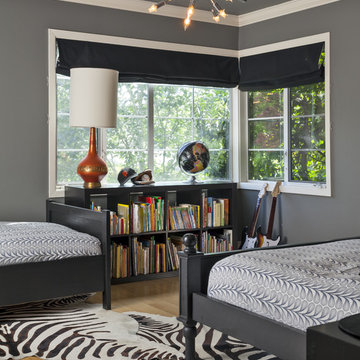
Contemporary Transitional Boys Shared Bedroom with modern sputnik light fixture and orange, blue & black color scheme. Fun and modern yet functional for kids. Design by Holly Bender of Holly Bender Interiors. Photo by Scott Hargis Photography.
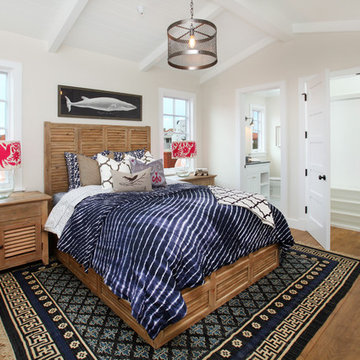
Hamptons style custom home located on Lido Island in Newport Beach.
Interior Design By: Blackband Design 949.872.2234
Home Design/Build by: Graystone Custom Builders, Inc. Newport Beach, CA (949) 466-0900
1,357 Home Design Photos
4



















