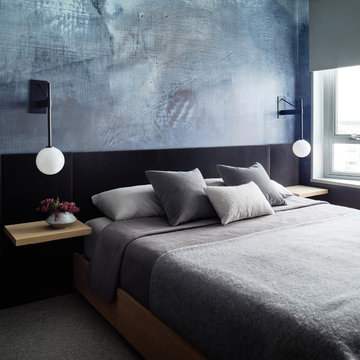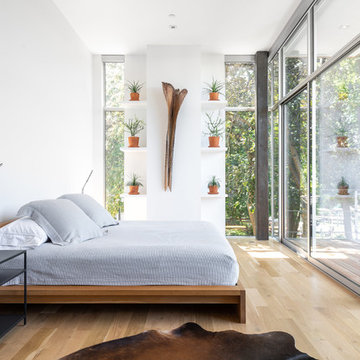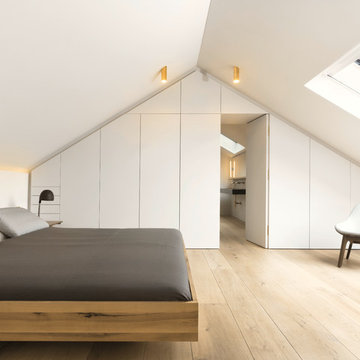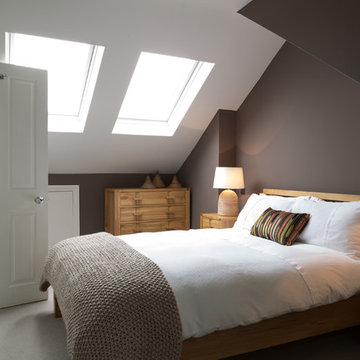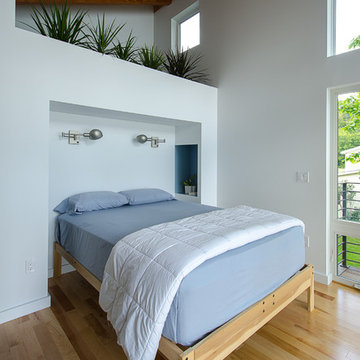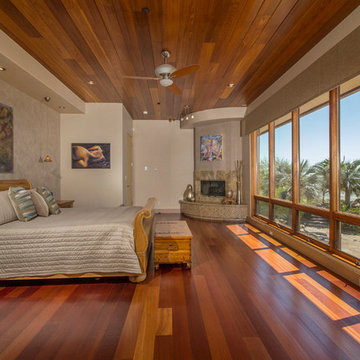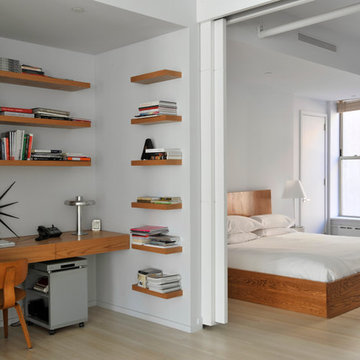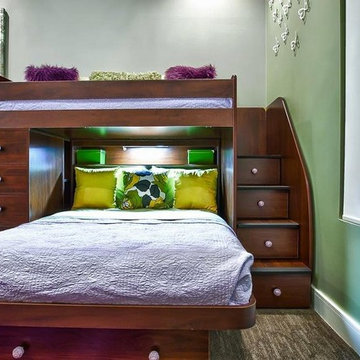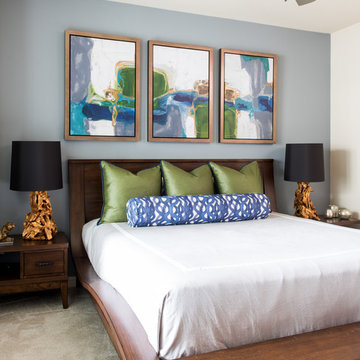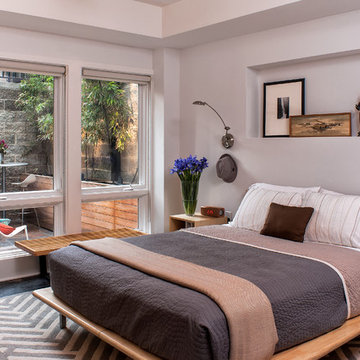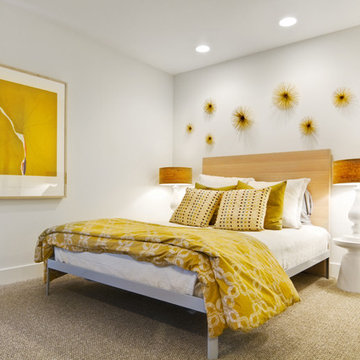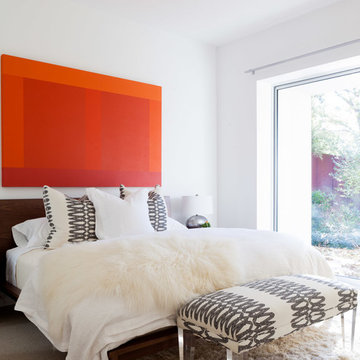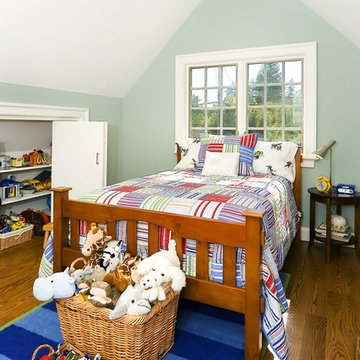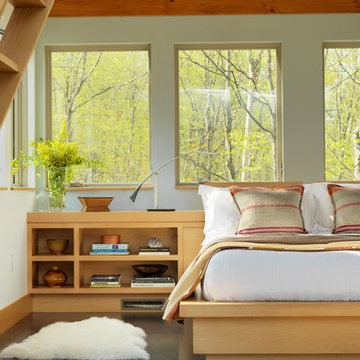338 Contemporary Home Design Photos
Find the right local pro for your project
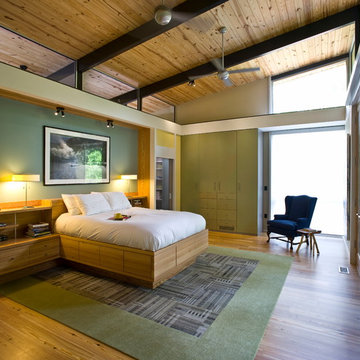
Master bedroom with custom-built reclaimed heart pine bed and custom-stained, 100% recycled content, Zero VOC MDF closets
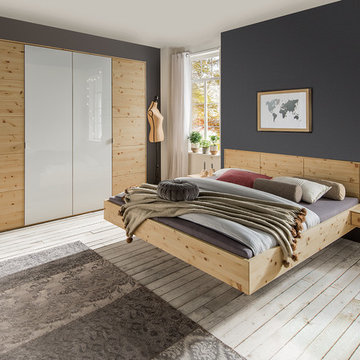
Das massive Zirbenholz des Drehtüren-Kleiderschranks "Cervino" füllt das Schlafzimmer mit einem angenehmen Duft, der zum Wohlfühlen einlädt. Besondere Eleganz verleiht die Kombination aus dem strukturreichen Zirbenholz und kühlem Weißglas. Unterstrichen wird dieses Gesamtbild durch dezente Metallgriffe.
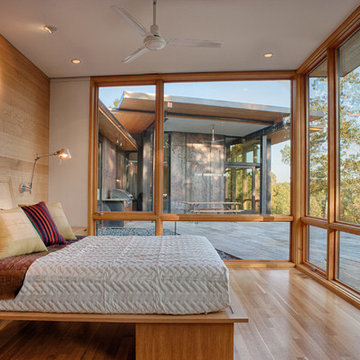
This modern lake house is located in the foothills of the Blue Ridge Mountains. The residence overlooks a mountain lake with expansive mountain views beyond. The design ties the home to its surroundings and enhances the ability to experience both home and nature together. The entry level serves as the primary living space and is situated into three groupings; the Great Room, the Guest Suite and the Master Suite. A glass connector links the Master Suite, providing privacy and the opportunity for terrace and garden areas.
Won a 2013 AIANC Design Award. Featured in the Austrian magazine, More Than Design. Featured in Carolina Home and Garden, Summer 2015.
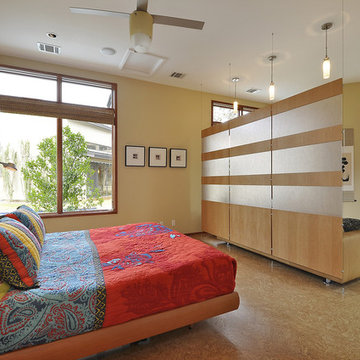
Nestled between multiple stands of Live Oak trees, the Westlake Residence is a contemporary Texas Hill Country home. The house is designed to accommodate the entire family, yet flexible in its design to be able to scale down into living only in 2,200 square feet when the children leave in several years. The home includes many state-of-the-art green features and multiple flex spaces capable of hosting large gatherings or small, intimate groups. The flow and design of the home provides for privacy from surrounding properties and streets, as well as to focus all of the entertaining to the center of the home. Finished in late 2006, the home features Icynene insulation, cork floors and thermal chimneys to exit warm air in the expansive family room.
Photography by Allison Cartwright
338 Contemporary Home Design Photos
1




















