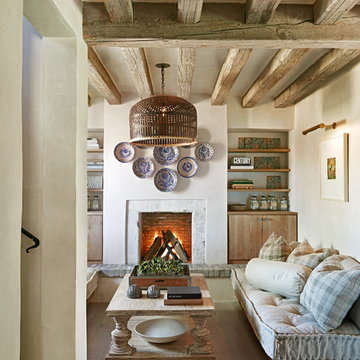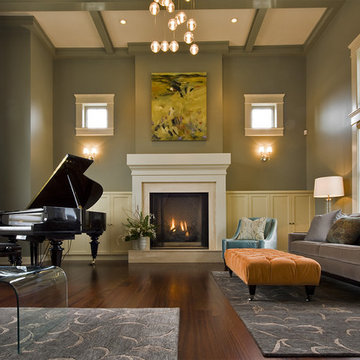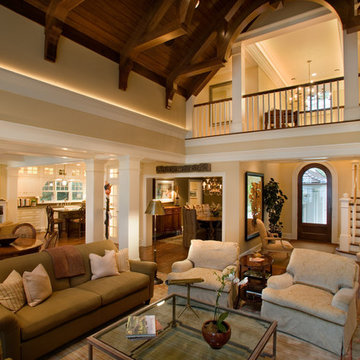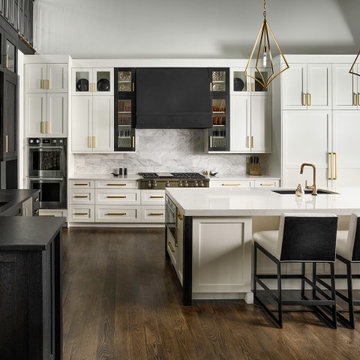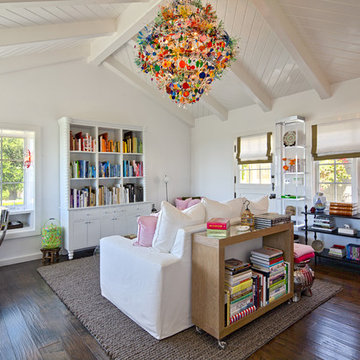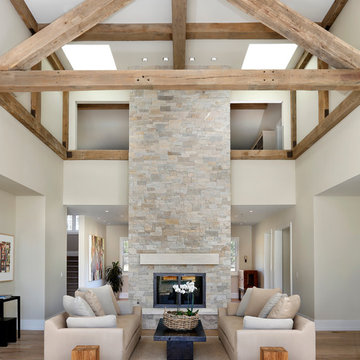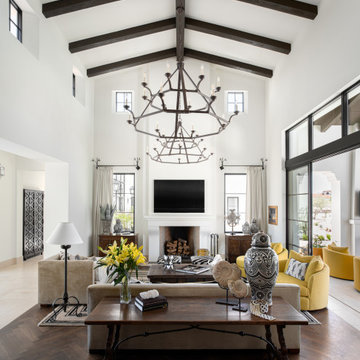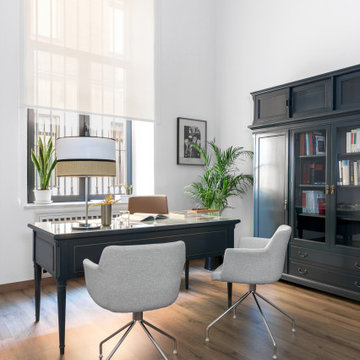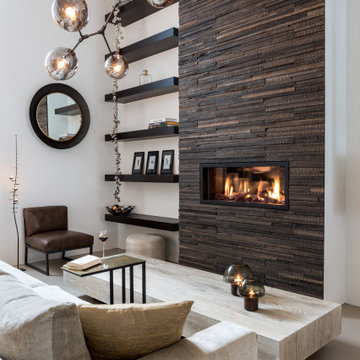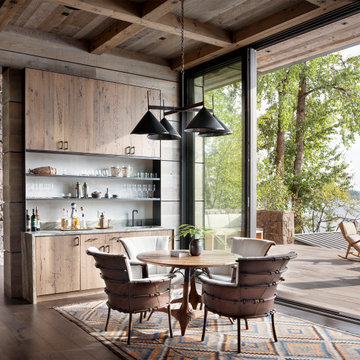High Ceiling Designs & Ideas
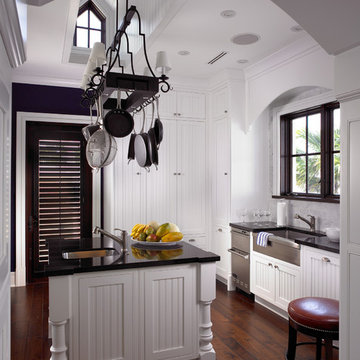
Interior Design: Pinto Designs
Architect: Robert Wade
Landscape Architect: Raymond Jungles
Photography: Kim Sargent
Find the right local pro for your project
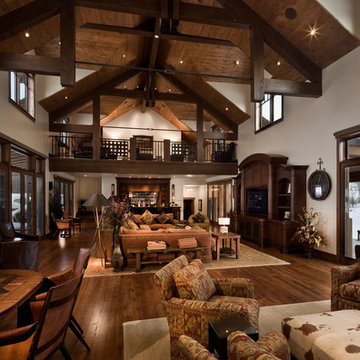
This home was originally a 5000 sq ft home that we remodeled and provided an addition of 11,000 sq ft.

A Modern Farmhouse Kitchen with ebonized oak cabinets, stainless steel appliances, silestone counters and natural white oak floors.
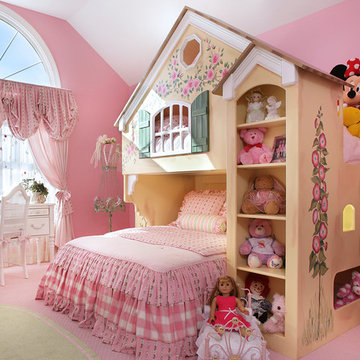
With varying and coordinated patterns and shades of pink, this ultra-feminine bedroom is the perfect refuge for a petite princess. The unique bunk bed offers plenty of storage space for toys and collections while its large size fills the volume of a 12-foot vaulted ceiling, creating a more intimate ambiance. A nature theme flows throughout the room; crisp white paint emphasizes stunning architectural details of the arched window.
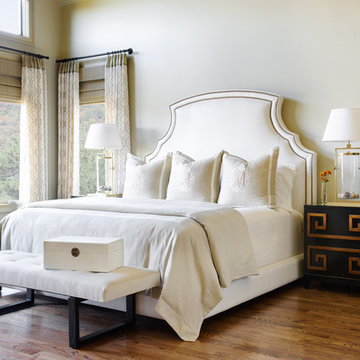
High ceilings and ample windows offer plenty of light and an amazing view in this neutral master bedroom. Woven blinds and ivory and beige embroidered draperies hang from bronze hardware, adding subtle pattern and texture. Dark walnut stained flooring rests under a large, upholstered bed covered in an ivory vinyl and trimmed with bronze nail heads. The bedding, from Legacy Linens, has simple elegance, while hand embroidered pillows finish off the look. At the end of the bed sits a bench covered in a soft, sage green ultra-suede. Antique brass lamps filled with river rocks sit atop bedside tables, painted black and accented with metallic copper Greek key designs. Interior doors, painted charcoal grey with bronze door hardware, add just the right amount of contrast.

The oak staircase was cut and made by our joinery
team in our workshop - the handrail is a solid piece of
oak winding its way down to the basement. The oak
staircase wraps its way around the living spaces in the
form of oak panelling to create a ribbon of material to
links the spaces together.
High Ceiling Designs & Ideas
83



















