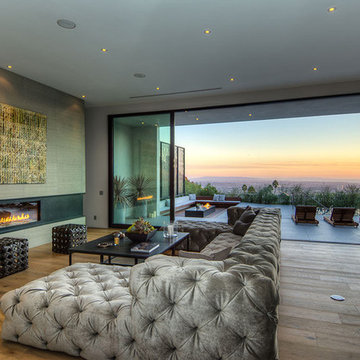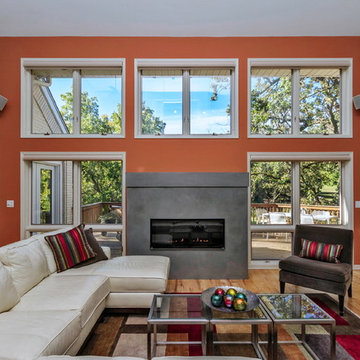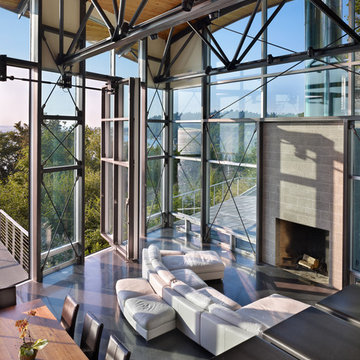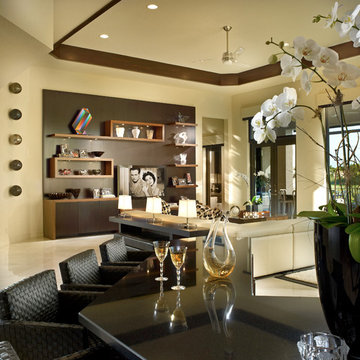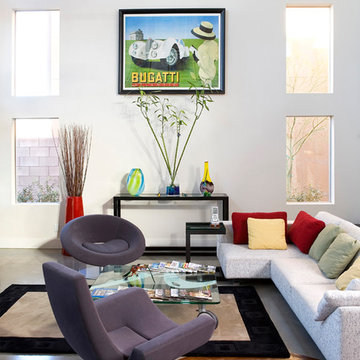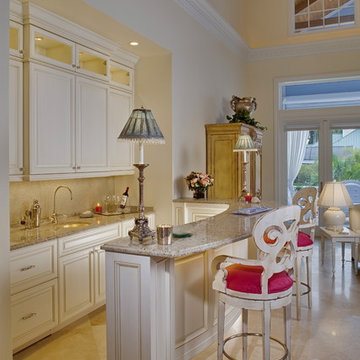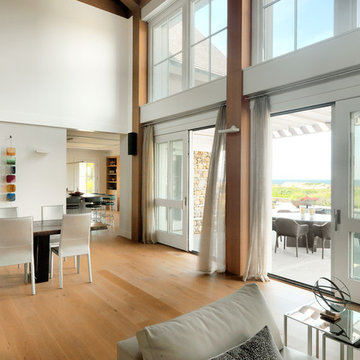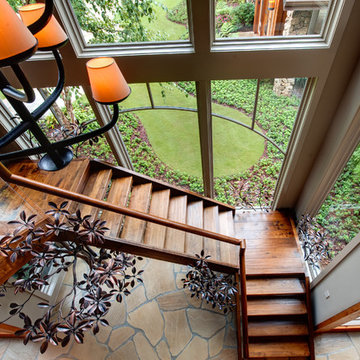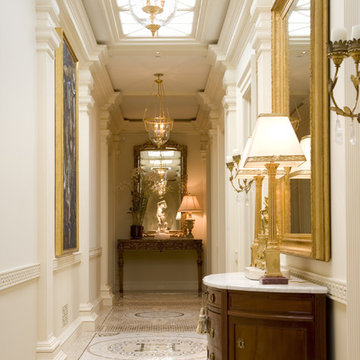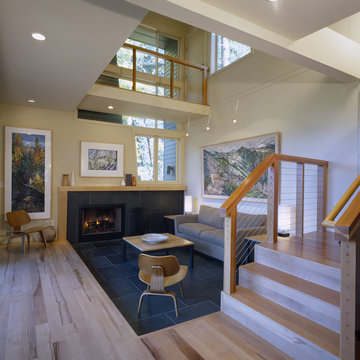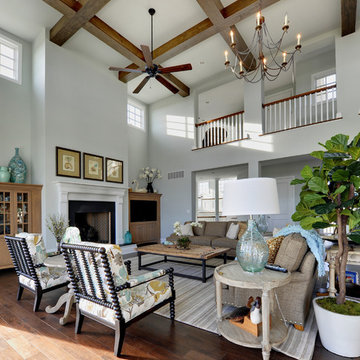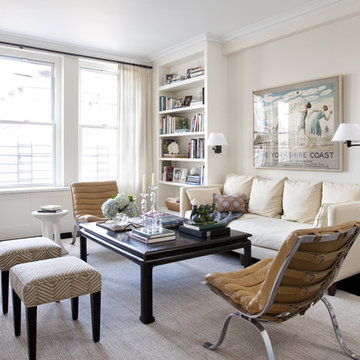High Ceiling Designs & Ideas
Find the right local pro for your project
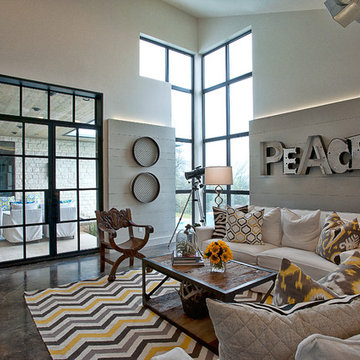
Conceived as a remodel and addition, the final design iteration for this home is uniquely multifaceted. Structural considerations required a more extensive tear down, however the clients wanted the entire remodel design kept intact, essentially recreating much of the existing home. The overall floor plan design centers on maximizing the views, while extensive glazing is carefully placed to frame and enhance them. The residence opens up to the outdoor living and views from multiple spaces and visually connects interior spaces in the inner court. The client, who also specializes in residential interiors, had a vision of ‘transitional’ style for the home, marrying clean and contemporary elements with touches of antique charm. Energy efficient materials along with reclaimed architectural wood details were seamlessly integrated, adding sustainable design elements to this transitional design. The architect and client collaboration strived to achieve modern, clean spaces playfully interjecting rustic elements throughout the home.
Greenbelt Homes
Glynis Wood Interiors
Photography by Bryant Hill
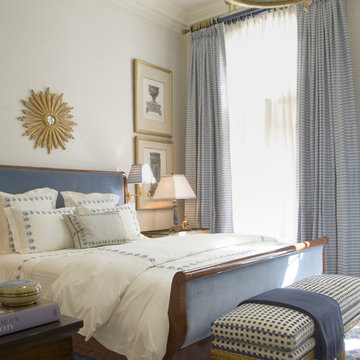
Interior Design by Tucker & Marks: http://www.tuckerandmarks.com/
Photograph by Matthew Millman
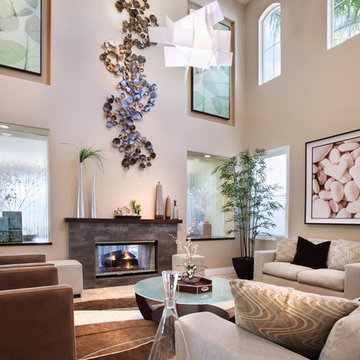
This living room was inspired by elements of nature: a flowing stream and river stones. The custom-made wall decor, glass panels, and custom tabletop mimic the fluid movement of water. Designer: Fumiko Faiman, ASID. Photo by: Jeri Koegel.
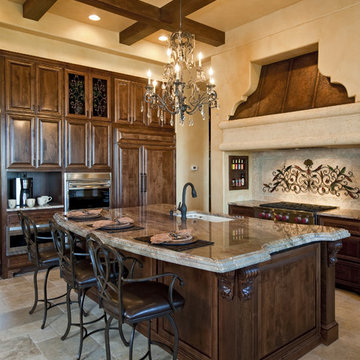
These award-winning kitchens represent luxury at its finest. These are just a sample of the many custom homes we have built as a custom home builder in Austin, Texas.
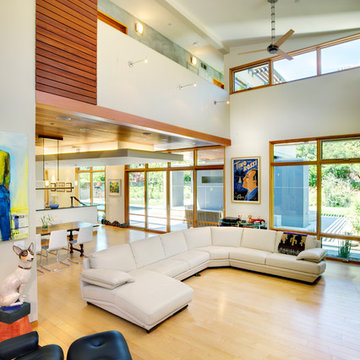
Architects: Sage Architecture
http://www.sagearchitecture.com
Architectural & Interior Design Photography by:
Dave Adams
http://www.daveadamsphotography.com
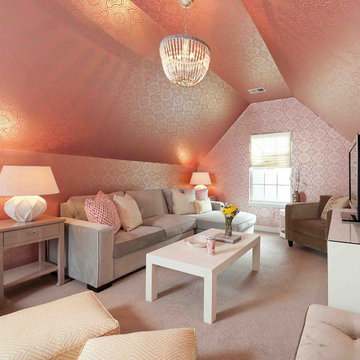
In this space the FROG (finished room over garage) was used to create a fun room where client could relax and read or watch a movie, but also for close friends to gather and hand out.
Chris Smith http://chrisandcamiphotography.com
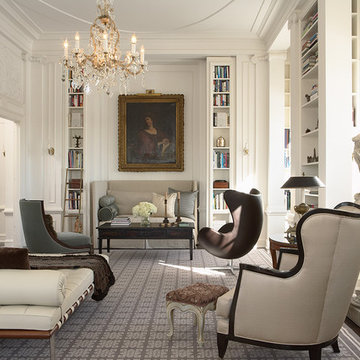
The mix of classic modern and traditional furnishings play off the beautiful architectural detailing in this stunning 1920's apartment.
High Ceiling Designs & Ideas
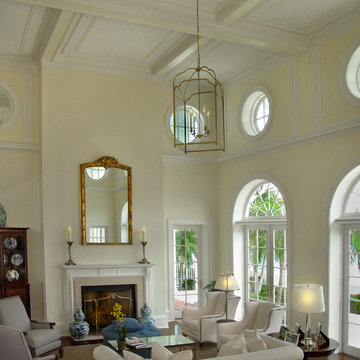
a classically designed living room with cofferred ceiling, ocular (circle) windows and french doors with radius transoms. A fireplace with a traditional mantle sits nicely on a dark stained brazilian cherry hardwood floor.
71



















