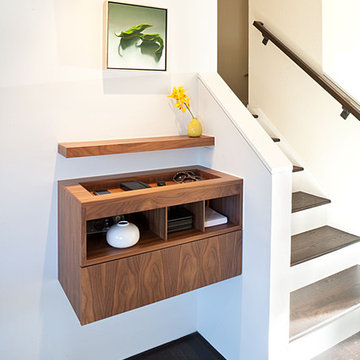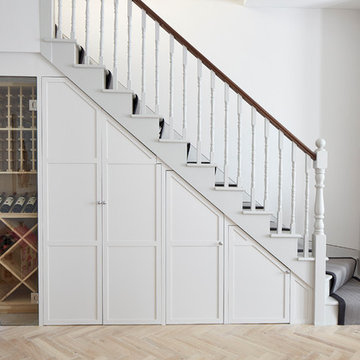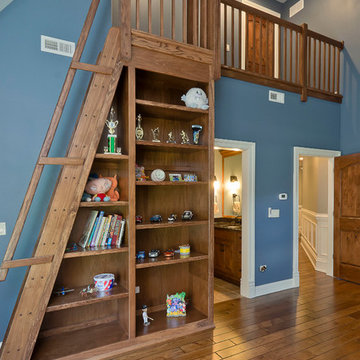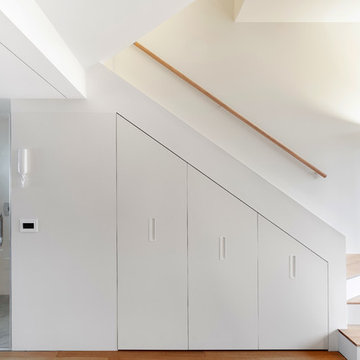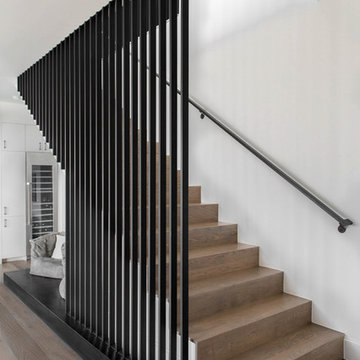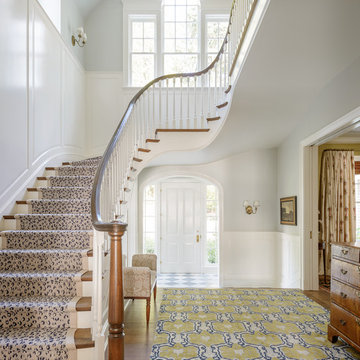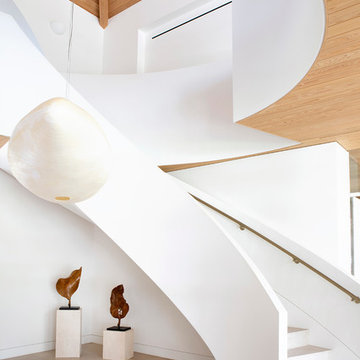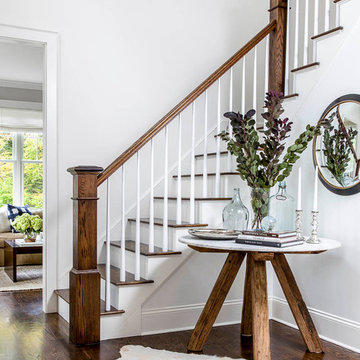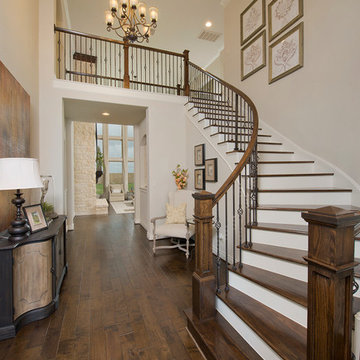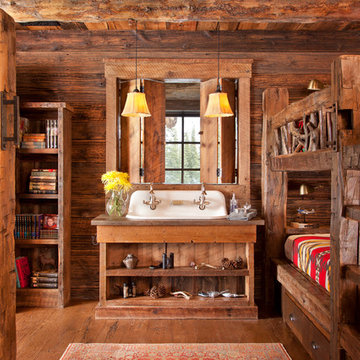Handrail Designs & Ideas
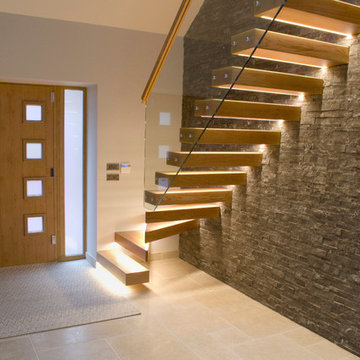
Photographed by Rachel Prestwich
Dijon Tumbled Limestone Floor Tiles
Our Dijon Tumbled Tiles work so well in this modern contemporary home - a beautiful entrance room through to a kitchen and dining room.
Dijon Limestones are one of the most versatile limestones. It is extremely popular in traditional properties with its aged, tumbled appearance. The neutral greys and beiges make this stone very simple to blend in with most colour schemes and styles.
Find the right local pro for your project

Conceptually the Clark Street remodel began with an idea of creating a new entry. The existing home foyer was non-existent and cramped with the back of the stair abutting the front door. By defining an exterior point of entry and creating a radius interior stair, the home instantly opens up and becomes more inviting. From there, further connections to the exterior were made through large sliding doors and a redesigned exterior deck. Taking advantage of the cool coastal climate, this connection to the exterior is natural and seamless
Photos by Zack Benson
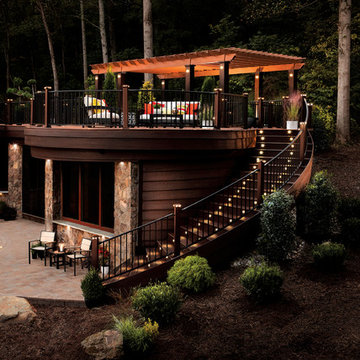
Designed using Trex Transcend decking in Lava Rock – a rich reddish-black shade with subtle shading and natural shade variations creating distinctive hardwood-like streaking and intense tropical hues and Trex Transcend decking in Tiki Torch – a warm, earthy shade features rich, reddish-brown hardwood streaking, and is designed to off the look of real tropical hardwoods with slight variations of color and streaking.
Additional Trex products featured include Trex Elevations, Trex Reveal railing, Trex Pergola, Trex Outdoor Furniture and Trex Outdoor Lighting – stair riser lights, post cap lights and recessed lights.

WHOLE HOUSE RENOVATION AND ADDITION
Built in the 1940s, this cottage had an incredible amount of character and personality but was not conducive to the way we live today. The rooms were small and did not flow well into one another. The renovation of this house required opening up several rooms and adding square footage to the back of the home, all the while, keeping the curb appeal of a small cottage.
Photographs by jeanallsopp.com
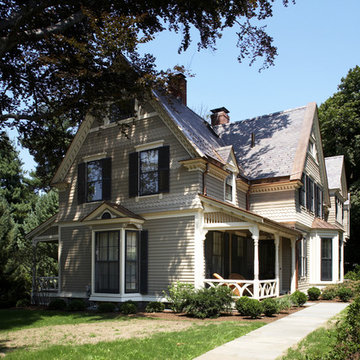
Exterior Paint Colors are all Benjamin Moore:
Body "Racoon Hollow"
Trim "Carrington Beige"
Accent "Brandon Beige"
Windows "Black Panther"
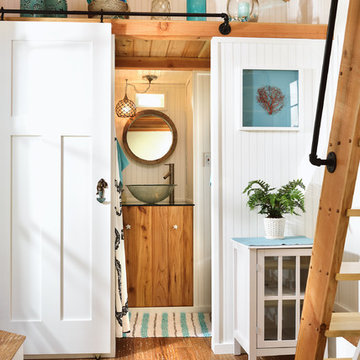
The beach theme continues in the bathroom with a vessel sink that sits atop a glass shelf showing the sea shells and glass underneath. The sliding door is adorned with a mermaid handle. Tongue and groove cedar planks line the ceiling and Winter Wheat Bamboo Flooring is from Lumber Liquidators. And plenty of turquoise accents round out the décor.
Photo credit: Shane McKenzie
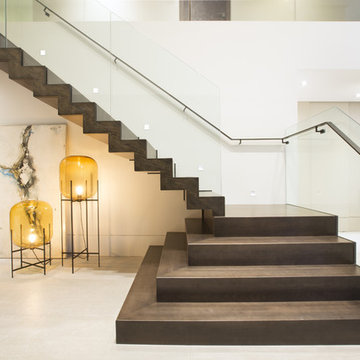
Stunning staircase design - Contemporary Twilight Residential Interior Design Project in Aventura, Florida by DKOR Interiors.
Photos by Alexia Fodere
Handrail Designs & Ideas
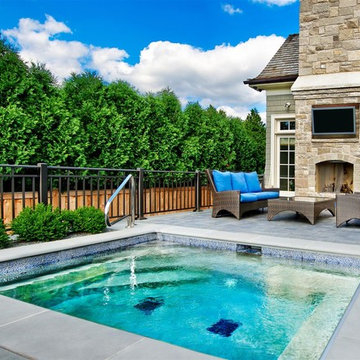
Request Free Quote
Park Ridge, IL Spa.
Swimming Pools and spas by:
Platinum Pools 847.537.2525
Photo by Outvision Photography
Platinum Pools designs and builds inground pools and spas for clients in Illinois, Indiana, Michigan and Wisconsin.
1



















