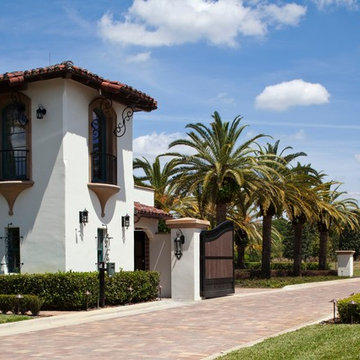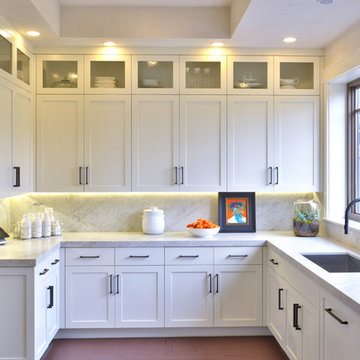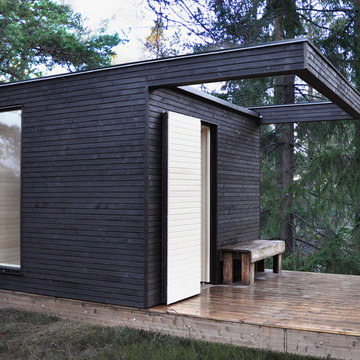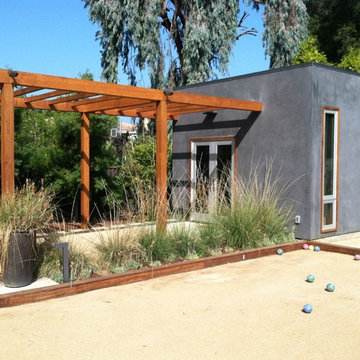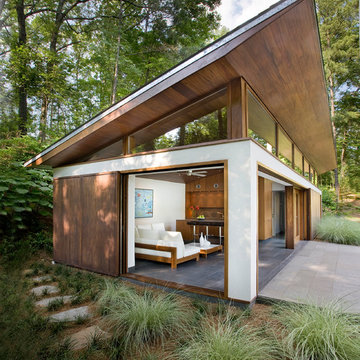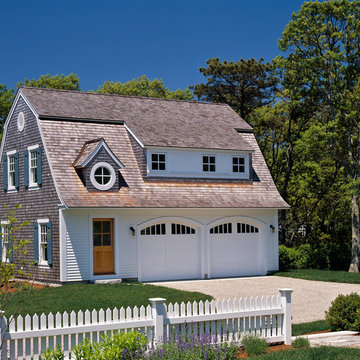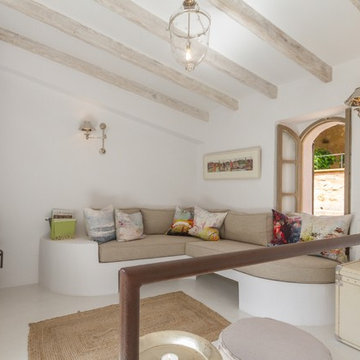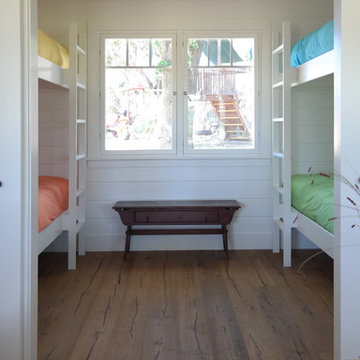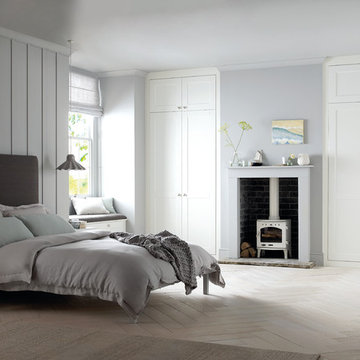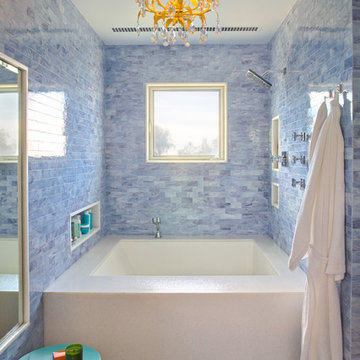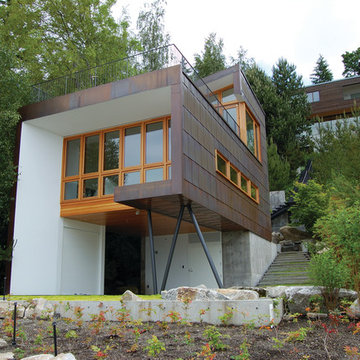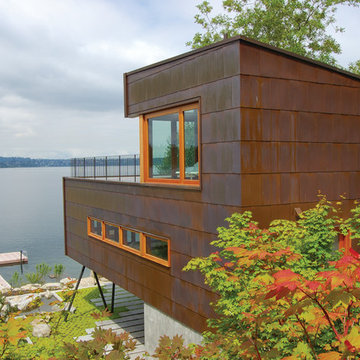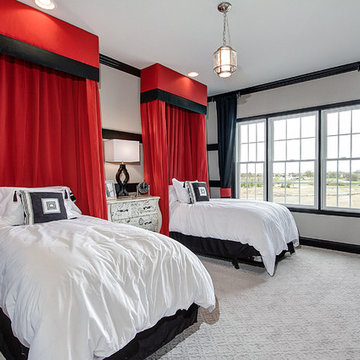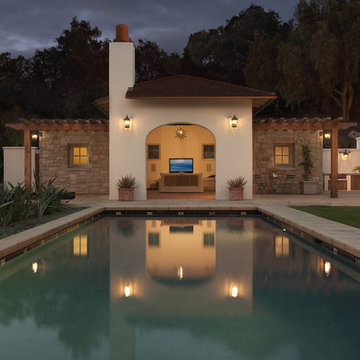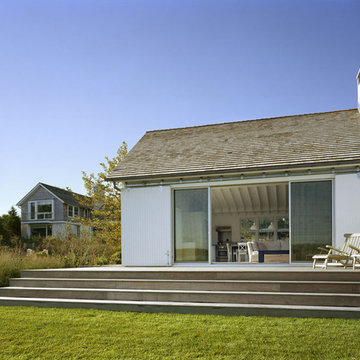Guest House Designs & Ideas
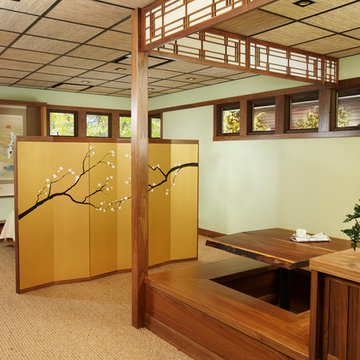
Dining area and Room Screen/Headboard. The shoji panels above the dining area are patterned after the windows of the main house.
Find the right local pro for your project

Great Room, Living + Dining Room and Porch of Guest House. Cathy Schwabe, AIA.Designed while at EHDD Architecture. Photograph by David Wakely
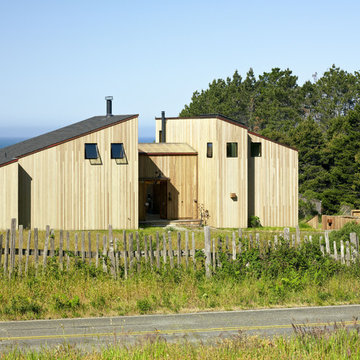
The house and its guest house are a composition of iconic shed volumes sited between Highway 1 to the East and the end of a cul-de-sac to the West. The Eastern façade lends a sense of privacy and protection from the highway, with a smaller entrance, high windows, and thickened wall. The exposed framing of the thickened wall creates a floor to ceiling feature for books in the living room. The Western façade, with large glass barn doors and generous windows, opens the house to the garden, The Sea Ranch, and the ocean beyond. Connecting the two façades, an enclosed central porch serves as a dual entrance and favorite gathering space. With its pizza oven and easy indoor/outdoor connections, the porch becomes an outdoor kitchen, an extension of the main living space, and the heart of the house.
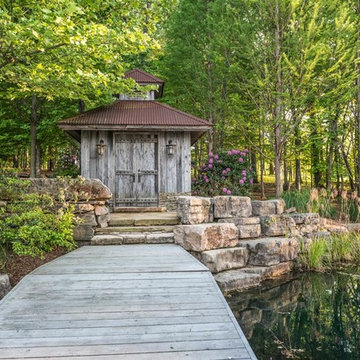
A house floating on water—or so it seems. Responding to the lakeside site, the building unfolds in four segments connected by footbridges. Pitched roofs of Corten steel hover above walls clad in stacked limestone and reclaimed timber. A Tennessean sanctuary of space and light, as serene as a pagoda, as homey as a ranch.
Guest House Designs & Ideas
34
