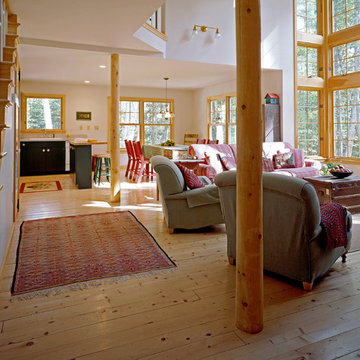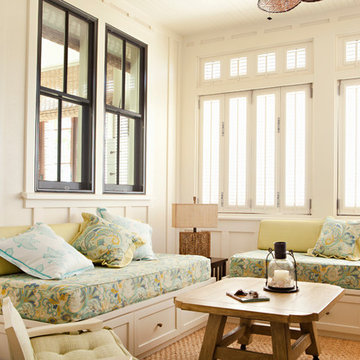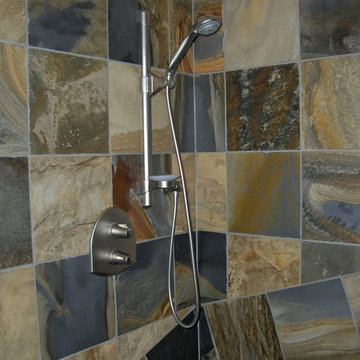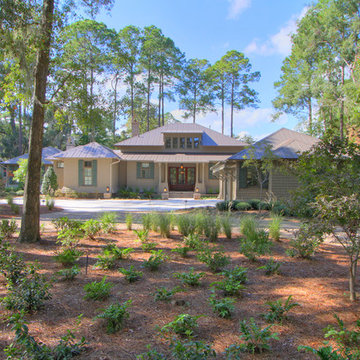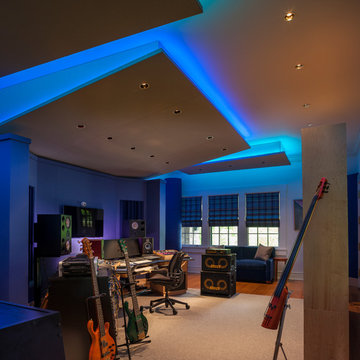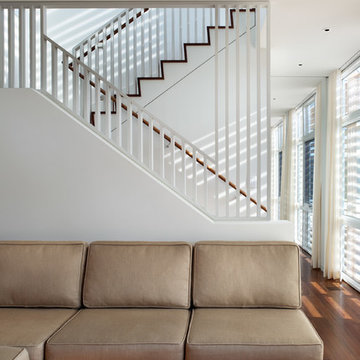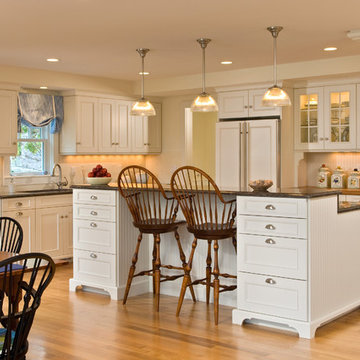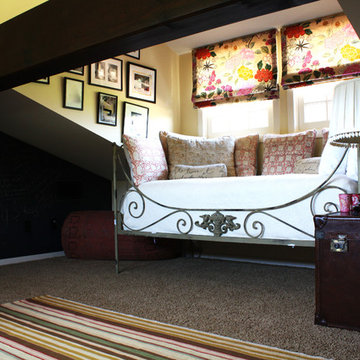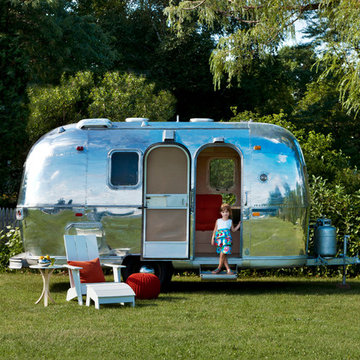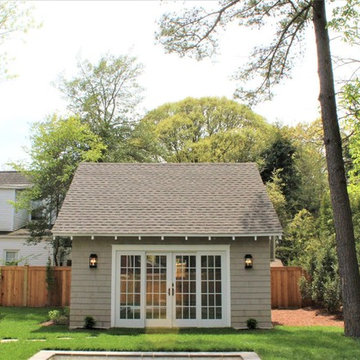Guest House Designs & Ideas
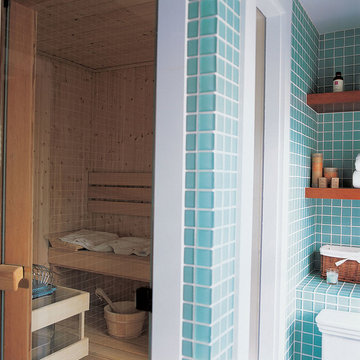
Take a peek inside this shed-turned-guest-house! A modern design complete with one feature that really sticks out - a sauna and spa-inspired bathroom!
Project completed by New York interior design firm Betty Wasserman Art & Interiors, which serves New York City, as well as across the tri-state area and in The Hamptons.
For more about Betty Wasserman, click here: https://www.bettywasserman.com/
To learn more about this project, click here: https://www.bettywasserman.com/spaces/bridgehampton-bungalow/
Find the right local pro for your project
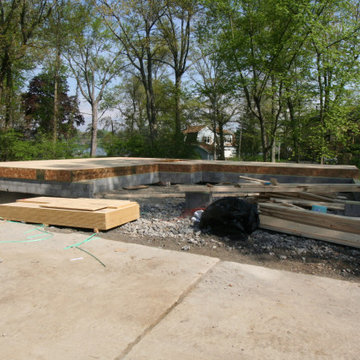
The original brick home and wood guest house were built in the early 1960's. The brick home was a one story structure with limited views of the waterfront at the rear of the property. The wood guest house was in disrepair and unsafe to enter. The original guest house was raised and replaced with a new guest house and garages with design cues to reflect a light and open living space. The brick home was not large enough to accommodate the family so we removed the roof and added an entire new second floor. This approach allowed for maximum square footage and not to impede the beautiful view of the water. The guest house was completed first so the family had a home to live in while construction of the main home was under construction. The main home will be completed by next summer including an exciting outdoor kitchen and entertainment area to enjoy the waterfront views.
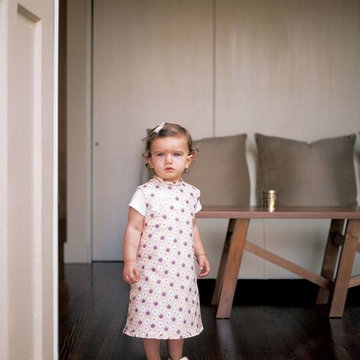
Take a peek inside this shed-turned-guest-house! A modern design complete with one feature that really sticks out - a sauna and spa-inspired bathroom!
Project completed by New York interior design firm Betty Wasserman Art & Interiors, which serves New York City, as well as across the tri-state area and in The Hamptons.
For more about Betty Wasserman, click here: https://www.bettywasserman.com/
To learn more about this project, click here: https://www.bettywasserman.com/spaces/bridgehampton-bungalow/
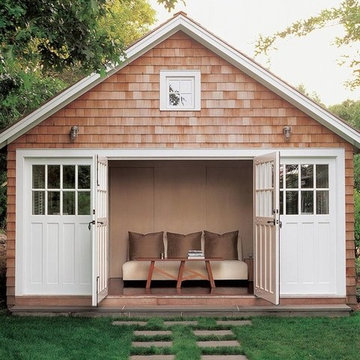
Take a peek inside this shed-turned-guest-house! A modern design complete with one feature that really sticks out - a sauna and spa-inspired bathroom!
Project completed by New York interior design firm Betty Wasserman Art & Interiors, which serves New York City, as well as across the tri-state area and in The Hamptons.
For more about Betty Wasserman, click here: https://www.bettywasserman.com/
To learn more about this project, click here: https://www.bettywasserman.com/spaces/bridgehampton-bungalow/
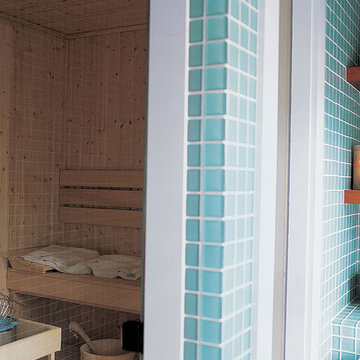
Take a peek inside this shed-turned-guest-house! A modern design complete with one feature that really sticks out - a sauna and spa-inspired bathroom!
Project completed by New York interior design firm Betty Wasserman Art & Interiors, which serves New York City, as well as across the tri-state area and in The Hamptons.
For more about Betty Wasserman, click here: https://www.bettywasserman.com/
To learn more about this project, click here: https://www.bettywasserman.com/spaces/bridgehampton-bungalow/
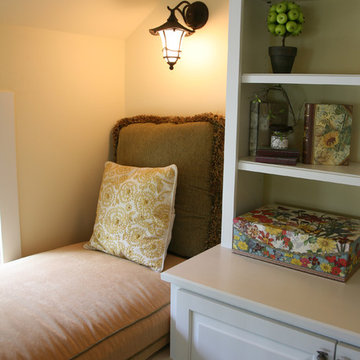
lakeside guest house, designed by Beth Welsh of Interior Changes, built by Lowell Management
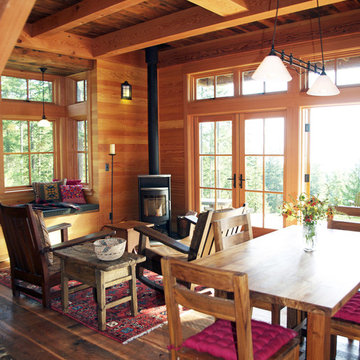
This energy efficient island cabin features beautiful re-claimed timbers and solar energy that back feeds the grid when not in use.
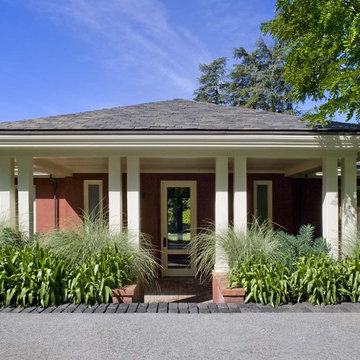
Courtyard side of Guest House. Cathy Schwabe, AIA. Designed while at EHDD Architects. Photograph by David Wakely
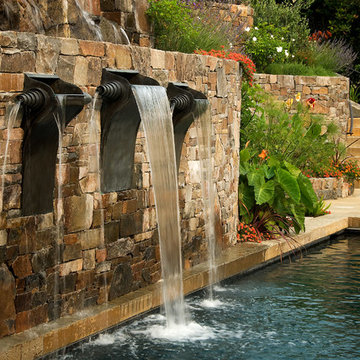
We developed this landscape over several years in close study with the Architects and Clients, who were committed to artisan-quality construction in every detail of the home and landscape. Each level of the house and terraced landscape boasts magnificent views to San Francisco.
The steep site and the clients’ love of rustic stone lead us to create a series of luxurious serpentine stone walls to chisel the hillside. On each terrace of the garden, the same walls frame and hug unique spaces for play, entertaining, relaxing and contemplation.
Each room of the house opens to a distinct, related garden room: a BBQ terrace with an outdoor kitchen and pizza oven; a quiet terrace with aquatic plants, Japanese maples, and a mermaid sculpture; a lap pool and outdoor fireplace; and a guest house with a vegetable garden. The resulting landscape burgeons into a true feast for the senses.
Visitors are greeted at the street by stone columns supporting a tailored entry gate with Oak branch detailing. The gently sculpted driveway is flanked by Coast Live Oaks and California native plantings. At the top of the driveway, visitors are beckoned up to the main entry terrace by a grand sweeping staircase of Montana Cody stone steps. Before entering the main door of the house, one can rest on the stone seat-wall under a reclaimed redwood trellis and enjoy the calming waters of the custom limestone birdbath fountain.
From the Grand Lawn off the rear terrace of the house, the view to the city is framed by romantic gas lanterns set on bold stone columns. Although the site grades required guardrails on this main terrace, the view was maintained through minimal planting and the use of an infinity pond and hand crafted metal railings to contain the space.
The retaining walls of the Grand Lawn became a canvas for us to design unique water features. We hired a local stone sculptor, a local metal sculptor and a top-notch pool company to help us create a boulder water wall and artistic bronze fountainheads that thunder down into the pool: both playful and grandiose in one gesture.
Architect: Graff Architects
General Contractor: Young & Burton
Treve Johnson Photography
Guest House Designs & Ideas
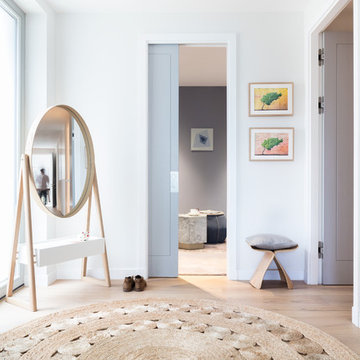
Home designed by Black and Milk Interior Design firm. They specialise in Modern Interiors for London New Build Apartments. https://blackandmilk.co.uk
136
