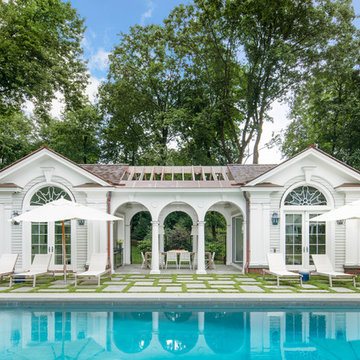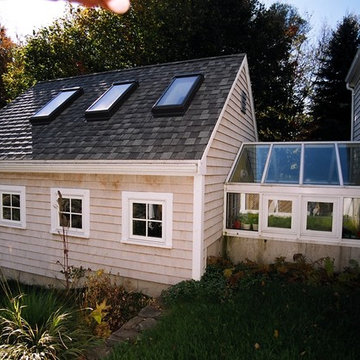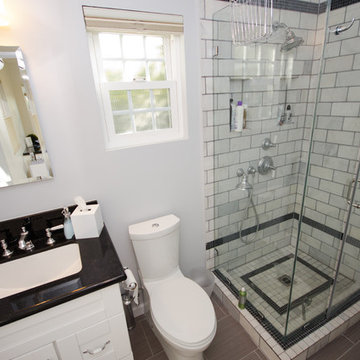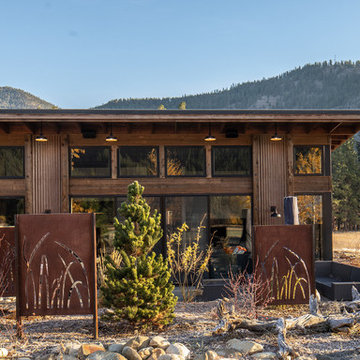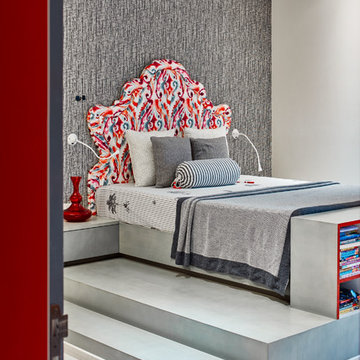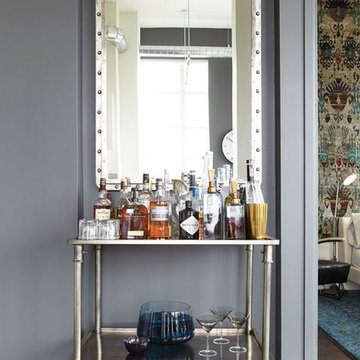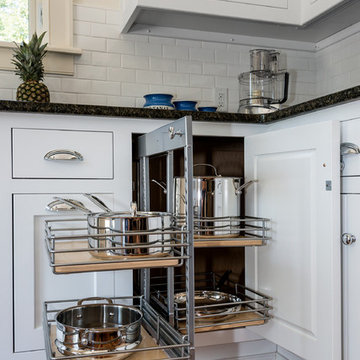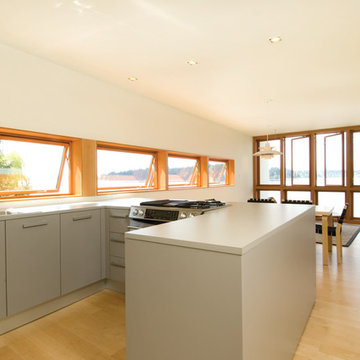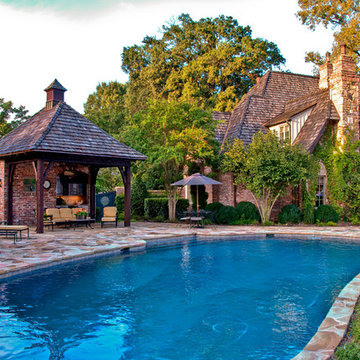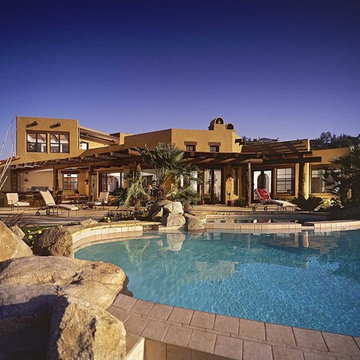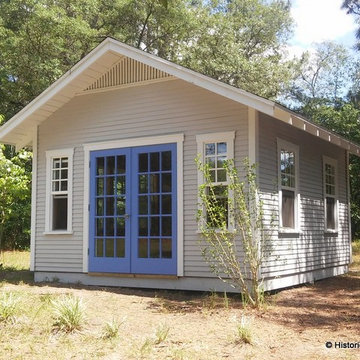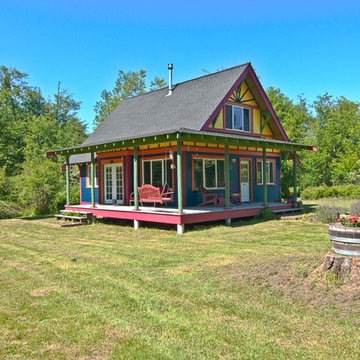Guest House Designs & Ideas
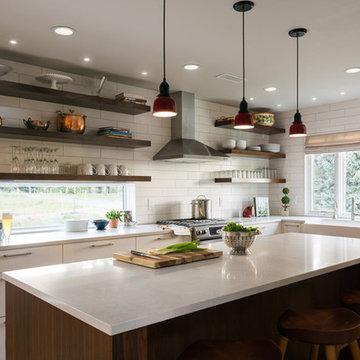
Originally built to house a garage, workshop and wood storage, this simple structure has been gently re-imagined into a unique guesthouse with a rustic accents and modern comforts.
The exterior retains the classic barn appearance, with the addition of carefully placed windows and industrial-looking Corten steel siding. The introduction of a large dormer to the center of the structure was a simple move, but provided multiple functions:
• breaks up the 8’-0” ceiling on the main floor, letting in additional daylight and providing visual relief to the otherwise low ceiling
• creates circulation space with the rustic steel stair and bridge
• utilizes reclaimed wood siding on the ceiling and walls, contrasting with white drywall and clean bright finishes
• visually connects the two upstairs bedrooms with the main floor
The focus of the interior was to preserve and accentuate the barn features as much as possible, and have a warm and cozy, energy efficient guest house. Programming included two bedrooms, two bathrooms, dining area, farmhouse kitchen and pantry, living room and laundry room.
Materials and furnishes were selected to create a clean, comfortable and inviting interior with a rustic edge. The exposed steel beam was left unfinished showing its existing wear and tear, and the new steel stair was left raw to eventually age and match the beam. Durable and economical oak floors were used throughout. Traditional subway tile and penny rounds contrast with the modern, clean lines of the kitchen and bathrooms. A custom sliding barn door adds texture to the kitchen and closes off the pantry and laundry room from the space. Furniture was a mix of new and existing, which makes the spaces both familiar and comfortable.
All in all, there is a timeless look to the end product; a traditional farmstead structure has definitely been giving a great new lease on life.
Andrew Pogue
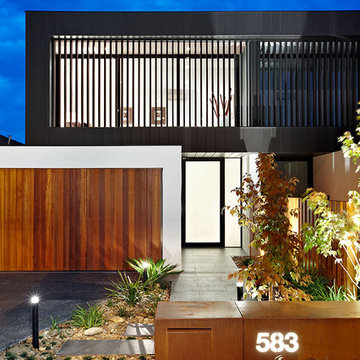
Landscape Design: COS Design. Home Design/Construct DDB Design. Photos: Tim Turner Photography. Copyright COS Design
Find the right local pro for your project
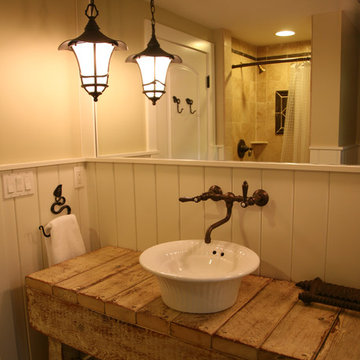
lakeside guest house, designed by Beth Welsh of Interior Changes, built by Lowell Management
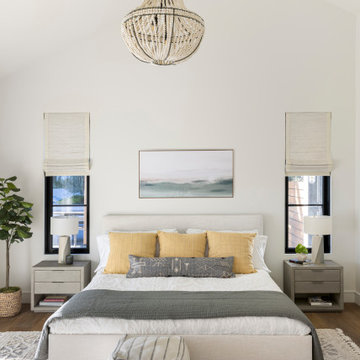
This bedroom is the heart of the pool house - bright and airy with vaulted ceiling and boho touches - invites guests to relax and rejuvenate.
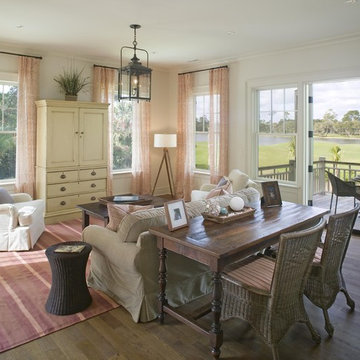
Coral accents used in the Living Room of the Guest House. Rion Rizzo, Creative Sources Photography
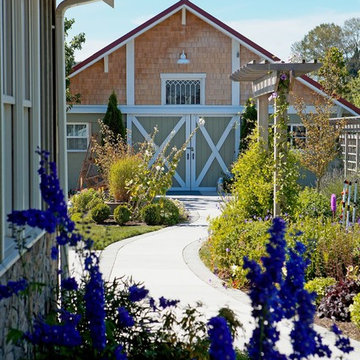
Looking from the kitchen courtyard, a winding walkway connects to a patio off a renovated milk barn used as a guest house. Trellis and gardens flank the pathway and separate walk from the play lawns to the north. Careful alignment of the paths tie together the various elements of the architecture. This farmstead is located in the Northwest corner of Washington State. Photos by Ian Gleadle
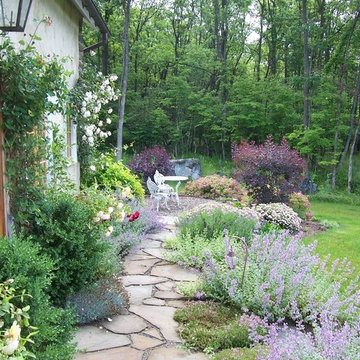
The pathway terminates just beyond the door to the guest cottage in a small, informal cigar patio.
Guest House Designs & Ideas
104
