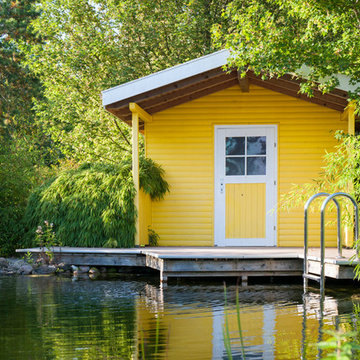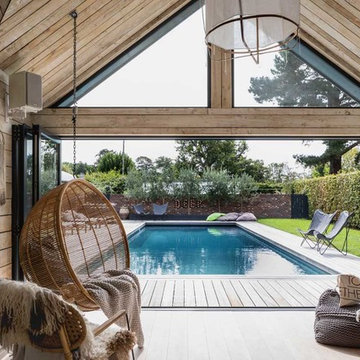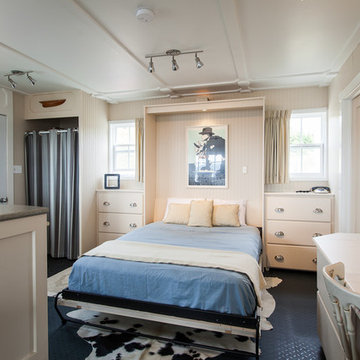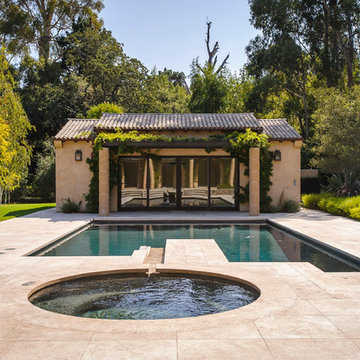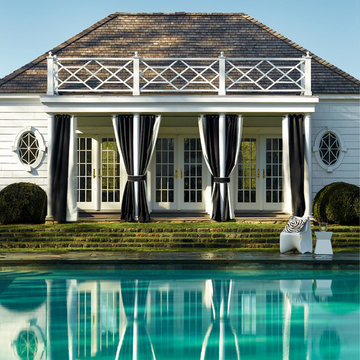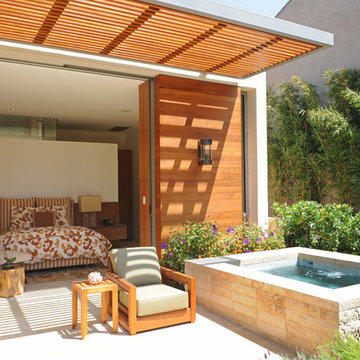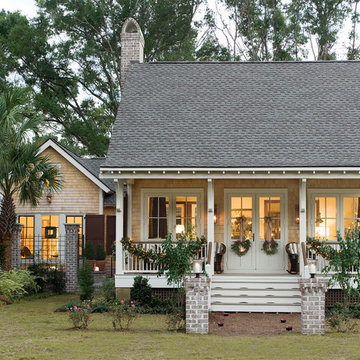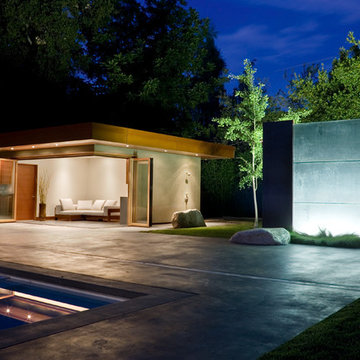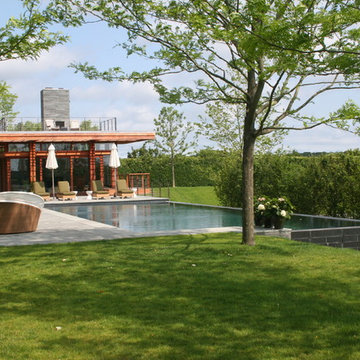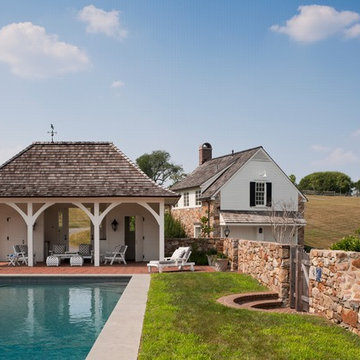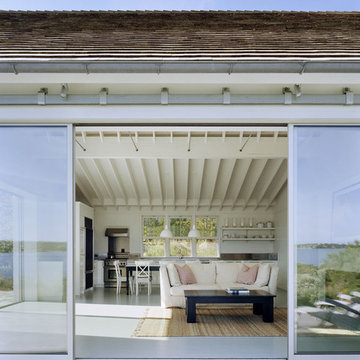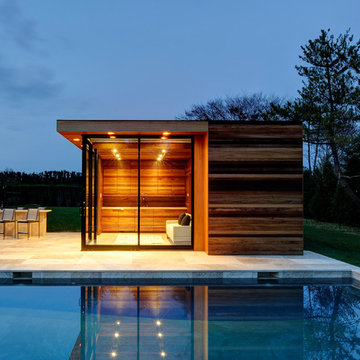Guest House Designs & Ideas
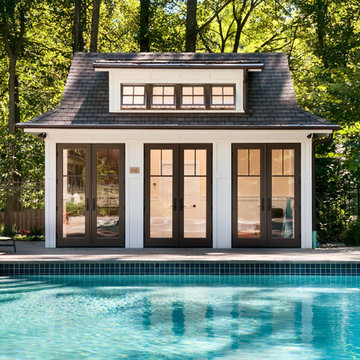
Front of the new pool house, with 3 sets of French doors, awning windows, new hardscaped patio, flagstone coping on pool.
Brian Krebs/Fred Forbes Photogroupe
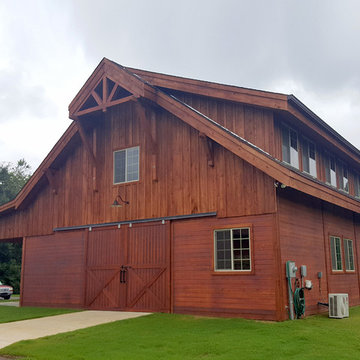
Request a free catalog: http://www.barnpros.com/catalog
Rethink the idea of home with the Denali 36 Apartment. Located part of the Cumberland Plateau of Alabama, the 36’x 36’ structure has a fully finished garage on the lower floor for equine, garage or storage and a spacious apartment above ideal for living space. For this model, the owner opted to enclose 24 feet of the single shed roof for vehicle parking, leaving the rest for workspace. The optional garage package includes roll-up insulated doors, as seen on the side of the apartment.
The fully finished apartment has 1,000+ sq. ft. living space –enough for a master suite, guest bedroom and bathroom, plus an open floor plan for the kitchen, dining and living room. Complementing the handmade breezeway doors, the owner opted to wrap the posts in cedar and sheetrock the walls for a more traditional home look.
The exterior of the apartment matches the allure of the interior. Jumbo western red cedar cupola, 2”x6” Douglas fir tongue and groove siding all around and shed roof dormers finish off the old-fashioned look the owners were aspiring for.
Find the right local pro for your project
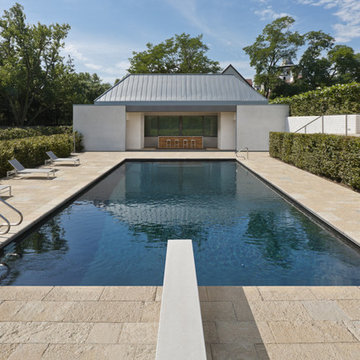
Private guest house and swimming pool with observation tower overlooking historic dairy farm.
Photos by William Zbaren

This project was a Guest House for a long time Battle Associates Client. Smaller, smaller, smaller the owners kept saying about the guest cottage right on the water's edge. The result was an intimate, almost diminutive, two bedroom cottage for extended family visitors. White beadboard interiors and natural wood structure keep the house light and airy. The fold-away door to the screen porch allows the space to flow beautifully.
Photographer: Nancy Belluscio

This small guest house is built into the side of the hill and opens up to majestic views of Vail Mountain. The living room cantilevers over the garage below and helps create the feeling of the room floating over the valley below. The house also features a green roof to help minimize the impacts on the house above.
Guest House Designs & Ideas
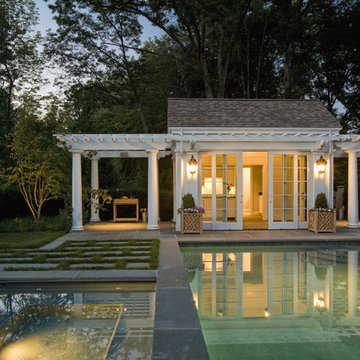
Careful attention to lighting design gives the client the opportunity to enjoy their property into the evening.
Photo by Peter Vanderwarker Photographer http://www.vanderwarker.com/
Photo by Peter Vanderwarker Photographer http://www.vanderwarker.com/
10

