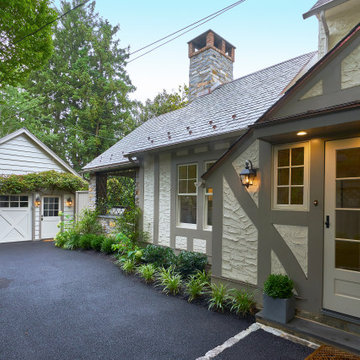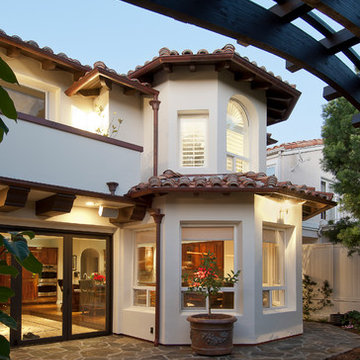Grille Gate Designs & Ideas
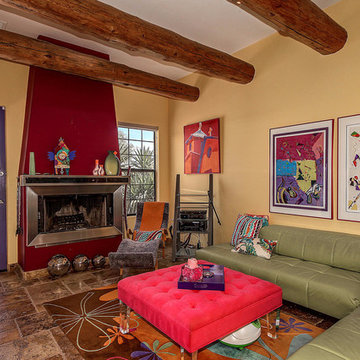
Welcome to your Southwestern Adventure. Nestled on over two acres this Incredible Horse Property is a ''Ranchers'' dream! Gated front pergola covered courtyard, 92''x48''x3'', and cedar door w/speakeasy. Stunning inlaid floor t/o with stone design in foyer and coat closet. Unique kitchen features Viking appliances, double ovens, food warmer, 6 burner gas stove top, built-in Miele coffee maker, vegetable sink, pot filler, insta hot water, breakfast nook/bar seating, pantry, skylight, and granite/glass countertops with custom cabinetry. Open concept family room to kitchen. Wood burning fireplace, large upper lit viga beams, and French door to pool. Amazing Atrium with skylight and fountain all opening up to family rm, dining rm, and game room. Pool table in game room with wood burning fireplace,built-ins, with back patio access and pool area. First bedroom offers Murphy bed and can be easily converted from office to bedroom. The 2nd bedroom with large closet and private bathroom. Guest bedroom with private bathroom and large closet. Grand master retreat with attached workout room and library. Patio access to back patio and pool area. His/Hers closets and separate dressing area. Private spa-like master en suite with large shower, steam room, wall jets, rain shower head, hydraulic skylight, and separate vanities/sinks. Laundry room with storage, utility sink, and convenient hanging rod. 3 Car garage, one extra long slot, swamp cooler, and work room with built-ins or use as an extra parking spot for a small car or motorcycle. Entertaining backyard is a must see! Colorful and fun with covered patio, built-in BBQ w/side burner, sin, refrigerator, television, gas fire pit, garden with 2'x15' raised beds and work area. Refreshing pool with water feature, Jacuzzi, and sauna. Mature fruit trees, drip system, and circular driveway. Bonus 2nd patio, extra large wood or coal burning grill/smoker, pizza oven, and lots of seating. The horses will love their 7 Stall Barn including Stud Stall and Foaling Stall. Tack Room, automatic flyer sprayer, automatic watering system, 7 stall covered mare motel. Turn out or Riding arena. Pellet silo and covered trailer parking. Security system with motion cameras.
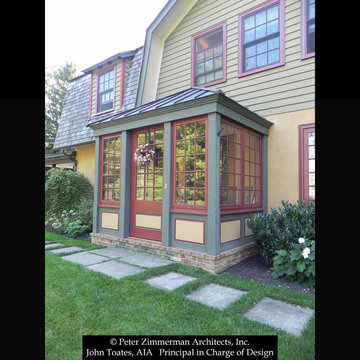
© Peter Zimmerman Architects, Inc.
John Toates, AIA Principle in Charge of Design
Find the right local pro for your project
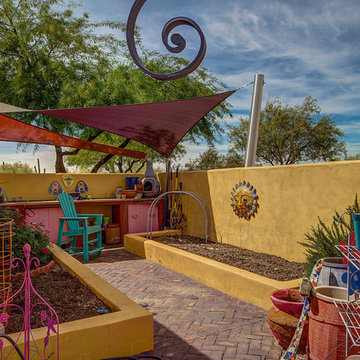
Welcome to your Southwestern Adventure. Nestled on over two acres this Incredible Horse Property is a ''Ranchers'' dream! Gated front pergola covered courtyard, 92''x48''x3'', and cedar door w/speakeasy. Stunning inlaid floor t/o with stone design in foyer and coat closet. Unique kitchen features Viking appliances, double ovens, food warmer, 6 burner gas stove top, built-in Miele coffee maker, vegetable sink, pot filler, insta hot water, breakfast nook/bar seating, pantry, skylight, and granite/glass countertops with custom cabinetry. Open concept family room to kitchen. Wood burning fireplace, large upper lit viga beams, and French door to pool. Amazing Atrium with skylight and fountain all opening up to family rm, dining rm, and game room. Pool table in game room with wood burning fireplace,built-ins, with back patio access and pool area. First bedroom offers Murphy bed and can be easily converted from office to bedroom. The 2nd bedroom with large closet and private bathroom. Guest bedroom with private bathroom and large closet. Grand master retreat with attached workout room and library. Patio access to back patio and pool area. His/Hers closets and separate dressing area. Private spa-like master en suite with large shower, steam room, wall jets, rain shower head, hydraulic skylight, and separate vanities/sinks. Laundry room with storage, utility sink, and convenient hanging rod. 3 Car garage, one extra long slot, swamp cooler, and work room with built-ins or use as an extra parking spot for a small car or motorcycle. Entertaining backyard is a must see! Colorful and fun with covered patio, built-in BBQ w/side burner, sin, refrigerator, television, gas fire pit, garden with 2'x15' raised beds and work area. Refreshing pool with water feature, Jacuzzi, and sauna. Mature fruit trees, drip system, and circular driveway. Bonus 2nd patio, extra large wood or coal burning grill/smoker, pizza oven, and lots of seating. The horses will love their 7 Stall Barn including Stud Stall and Foaling Stall. Tack Room, automatic flyer sprayer, automatic watering system, 7 stall covered mare motel. Turn out or Riding arena. Pellet silo and covered trailer parking. Security system with motion cameras.
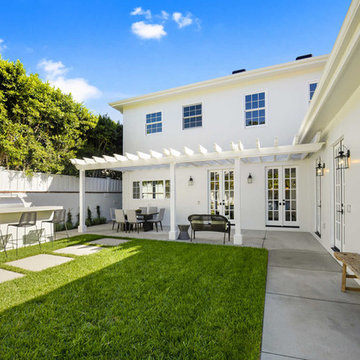
This home was fully remodeled with a cape cod feel including the interior, exterior, driveway, backyard and pool. We added beautiful moulding and wainscoting throughout and finished the home with chrome and black finishes. Our floor plan design opened up a ton of space in the master en suite for a stunning bath/shower combo, entryway, kitchen, and laundry room. We also converted the pool shed to a billiard room and wet bar.
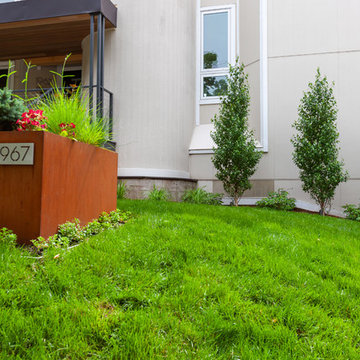
This modern home, near Cedar Lake, built in 1900, was originally a corner store. A massive conversion transformed the home into a spacious, multi-level residence in the 1990’s.
However, the home’s lot was unusually steep and overgrown with vegetation. In addition, there were concerns about soil erosion and water intrusion to the house. The homeowners wanted to resolve these issues and create a much more useable outdoor area for family and pets.
Castle, in conjunction with Field Outdoor Spaces, designed and built a large deck area in the back yard of the home, which includes a detached screen porch and a bar & grill area under a cedar pergola.
The previous, small deck was demolished and the sliding door replaced with a window. A new glass sliding door was inserted along a perpendicular wall to connect the home’s interior kitchen to the backyard oasis.
The screen house doors are made from six custom screen panels, attached to a top mount, soft-close track. Inside the screen porch, a patio heater allows the family to enjoy this space much of the year.
Concrete was the material chosen for the outdoor countertops, to ensure it lasts several years in Minnesota’s always-changing climate.
Trex decking was used throughout, along with red cedar porch, pergola and privacy lattice detailing.
The front entry of the home was also updated to include a large, open porch with access to the newly landscaped yard. Cable railings from Loftus Iron add to the contemporary style of the home, including a gate feature at the top of the front steps to contain the family pets when they’re let out into the yard.
Tour this project in person, September 28 – 29, during the 2019 Castle Home Tour!

Stuart Wade, Envision Virtual Tours, Inc.
St Ives Country Club
Enjoy luxury living steeped with history at St. Ives Country Club in Duluth, Georgia. St. Ives Country Club, a popular place of interest in this community, is a gated, golf and country club community that offers residents the highly desired modern-day amenities and social environment while keeping with the tradition and history of the Club. Residents enjoy an elegant and spacious clubhouse, 5-star dining experience and unique bar area with flat screen TVs and rich mahogany detail, as well as a unique men’s grill – the perfect location to relax after a long game.
St. Ives Country Club offers the highest caliber country club experience with catering services, swimming programs, a new 40 foot pool slide for the kids, and poolside cabana for food and drinks. The community also has golf and tennis pros to assist any club member that wants to sharpen up on their skills. And it’s all available in a friendly, personalized environment. St. Ives residents enjoy a play field, brunch with Santa, Thanksgiving and Christmas Day Brunch, a Golf Pro Shop and a Card Room.
And with its central location, St. Ives Country Club gives residents an easy commute to anywhere in the metro Atlanta area. And with the acclaimed Tom Fazio designed St. Ives golf course on-site, you’re never more than a few minutes away from the action.
Plus, with the opening of a new phase in St Ives with 16 homesites available, there is a rare opportunity for new construction on 1/3 to 1/2 acre lots. Homes starting at just $899,000. Browse the current homes for sale at St. Ives Country Club
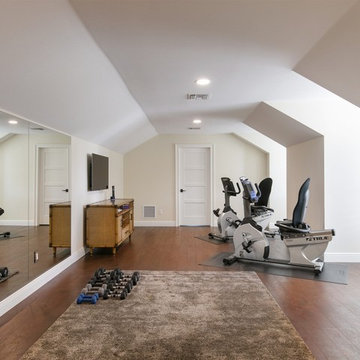
4 beds 5 baths 4,447 sqft
RARE FIND! NEW HIGH-TECH, LAKE FRONT CONSTRUCTION ON HIGHLY DESIRABLE WINDERMERE CHAIN OF LAKES. This unique home site offers the opportunity to enjoy lakefront living on a private cove with the beauty and ambiance of a classic "Old Florida" home. With 150 feet of lake frontage, this is a very private lot with spacious grounds, gorgeous landscaping, and mature oaks. This acre plus parcel offers the beauty of the Butler Chain, no HOA, and turn key convenience. High-tech smart house amenities and the designer furnishings are included. Natural light defines the family area featuring wide plank hickory hardwood flooring, gas fireplace, tongue and groove ceilings, and a rear wall of disappearing glass opening to the covered lanai. The gourmet kitchen features a Wolf cooktop, Sub-Zero refrigerator, and Bosch dishwasher, exotic granite counter tops, a walk in pantry, and custom built cabinetry. The office features wood beamed ceilings. With an emphasis on Florida living the large covered lanai with summer kitchen, complete with Viking grill, fridge, and stone gas fireplace, overlook the sparkling salt system pool and cascading spa with sparkling lake views and dock with lift. The private master suite and luxurious master bath include granite vanities, a vessel tub, and walk in shower. Energy saving and organic with 6-zone HVAC system and Nest thermostats, low E double paned windows, tankless hot water heaters, spray foam insulation, whole house generator, and security with cameras. Property can be gated.
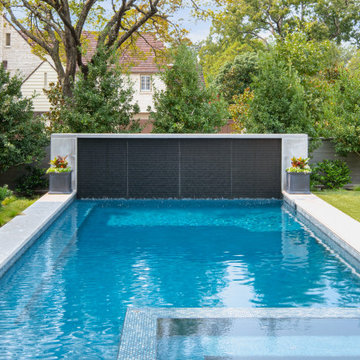
Completed in 2020, this modern transitional design creates an exceptionally clean style and look while providing the owners a sophisticated outdoor living and pool area that is kid friendly.
Working to maximize the yard for the kids to play, we kept the pool closer to the house which helped serve the views from the covered porch and interior windows. The pool features a small tanning ledge, spa and vertical water wall feature at the end with perimeter LED lighting. Adjacent to the pool is a custom fire pit for seating and entertaining.

Outdoor kitchen with cabinets, sink, garbage disposal, ice maker, built in grill, big green egg and shelving for wood storage. design install and photo by Matt Stein
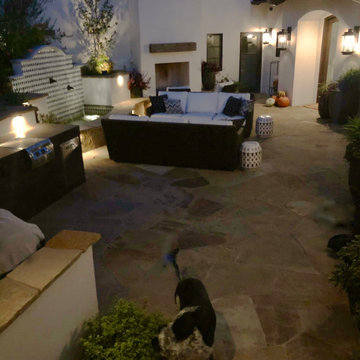
Modern Spanish, wrought Iron Raining, Potted plants, Container garden, Mahogany Stone, Courtyard, Wonderfull Container Planting, Award Winning Landscape Lighting

Completed in 2020, this modern transitional design creates an exceptionally clean style and look while providing the owners a sophisticated outdoor living and pool area that is kid friendly.
Working to maximize the yard for the kids to play, we kept the pool closer to the house which helped serve the views from the covered porch and interior windows. The pool features a small tanning ledge, spa and vertical water wall feature at the end with perimeter LED lighting. Adjacent to the pool is a custom fire pit for seating and entertaining.
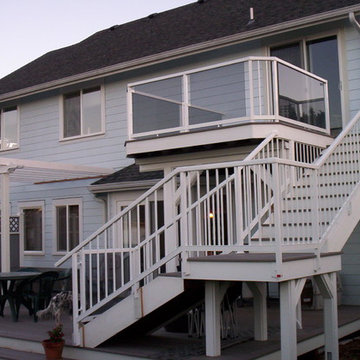
By adding a sliding door and staircase to the 2nd story upstairs master bedroom the owners now have easy access to the hot tub for those late evening moments. We poured a concrete apron around the new deck and transformed the back of the home. Wildwood Homes LLC
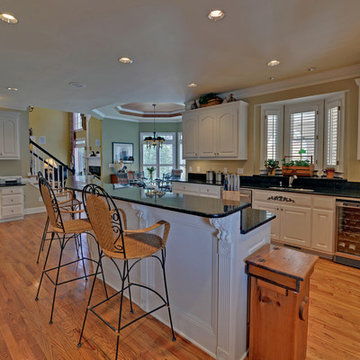
Stuart Wade, Envision Web
St Marlo Country Club
Set on over 900 acres and surrounded by rolling hills and beautiful hardwoods, the St. Marlo Country Club offers luxury living and unparalleled panoramic views from every home. St. Marlo Country Club is in high demand due to its ideal location and award-winning golf course. St Marlo is named one of the Top Ten new golf courses by Golf Digest Magazine and designed by Dennis Griffiths the 200-acre golf course promises a great day for players of all levels.
St Marlo is located in South Forsyth County and the newly established area of Johns Creek (though not within the Johns Creek City Limits) an area known for its lower taxes, great healthcare and highly acclaimed public and private schools, St. Marlo Country Club offers elegant European and Traditional style homes from the mid $500s to over $3 million. And every St. Marlo home for sale offers all the benefits of a country club setting including 24-hour gated access and security, Junior Olympic-size pool, cabana with grilling area, 9 lighted tennis courts, soccer field, volleyball, basketball court and a enormous Clubhouse with banquet room used for Father/Daughter Dances, Weddings, and other events. Restaurant, Golf Pro shop and more!
Grille Gate Designs & Ideas
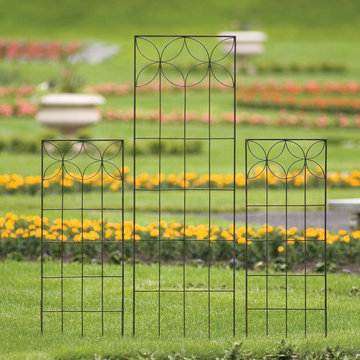
Simple design that adds a lovely touch to any garden or landscape. The Flower Trellis will support flowering vines, vegetable vines or any climbing plant of your choice. Sells for $159.00.

4 beds 5 baths 4,447 sqft
RARE FIND! NEW HIGH-TECH, LAKE FRONT CONSTRUCTION ON HIGHLY DESIRABLE WINDERMERE CHAIN OF LAKES. This unique home site offers the opportunity to enjoy lakefront living on a private cove with the beauty and ambiance of a classic "Old Florida" home. With 150 feet of lake frontage, this is a very private lot with spacious grounds, gorgeous landscaping, and mature oaks. This acre plus parcel offers the beauty of the Butler Chain, no HOA, and turn key convenience. High-tech smart house amenities and the designer furnishings are included. Natural light defines the family area featuring wide plank hickory hardwood flooring, gas fireplace, tongue and groove ceilings, and a rear wall of disappearing glass opening to the covered lanai. The gourmet kitchen features a Wolf cooktop, Sub-Zero refrigerator, and Bosch dishwasher, exotic granite counter tops, a walk in pantry, and custom built cabinetry. The office features wood beamed ceilings. With an emphasis on Florida living the large covered lanai with summer kitchen, complete with Viking grill, fridge, and stone gas fireplace, overlook the sparkling salt system pool and cascading spa with sparkling lake views and dock with lift. The private master suite and luxurious master bath include granite vanities, a vessel tub, and walk in shower. Energy saving and organic with 6-zone HVAC system and Nest thermostats, low E double paned windows, tankless hot water heaters, spray foam insulation, whole house generator, and security with cameras. Property can be gated.
76
