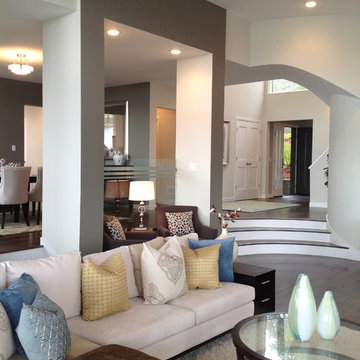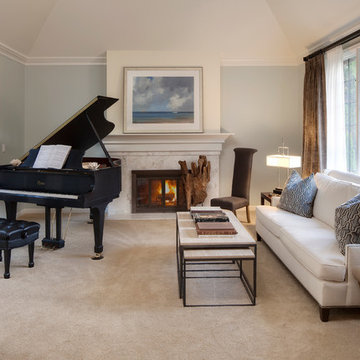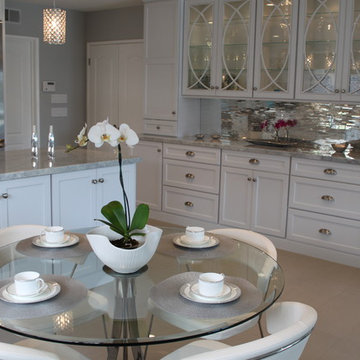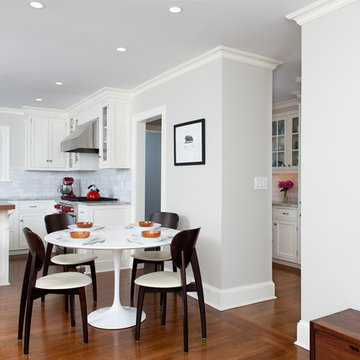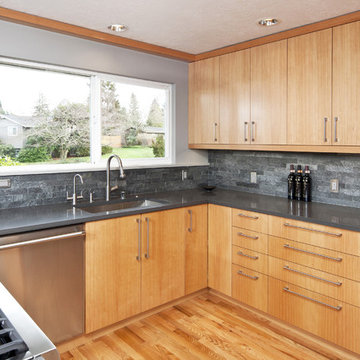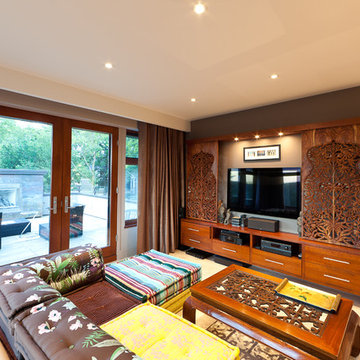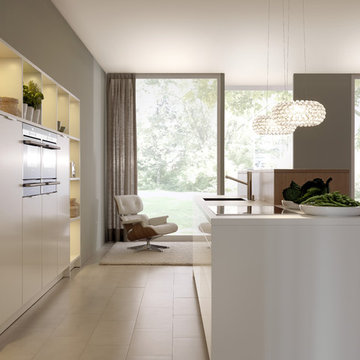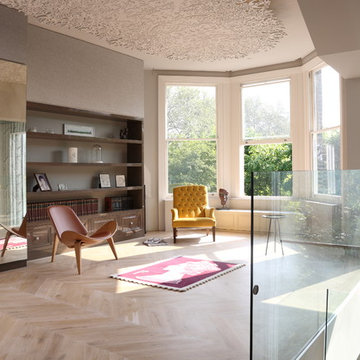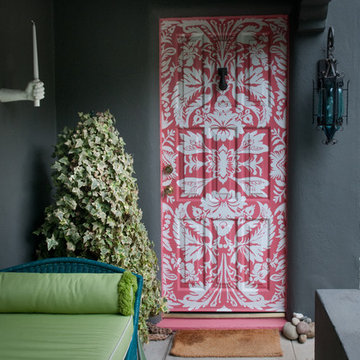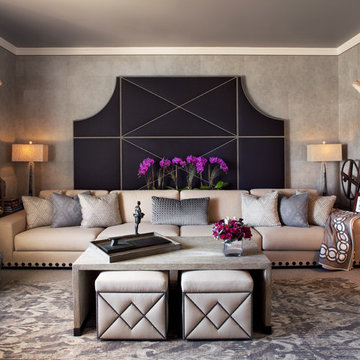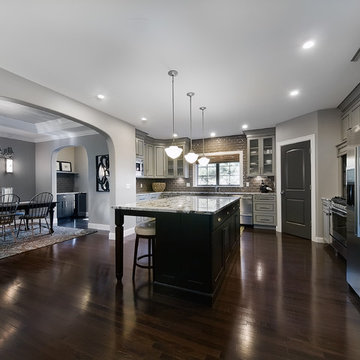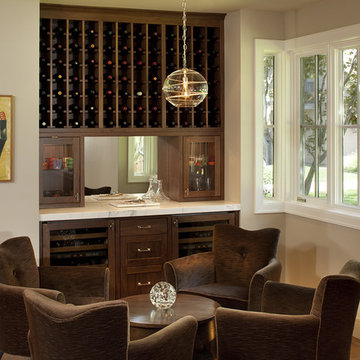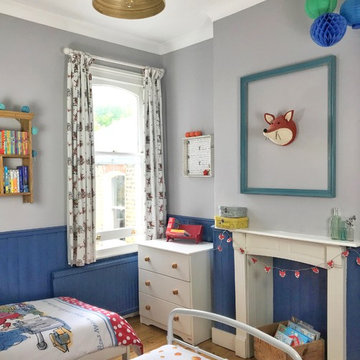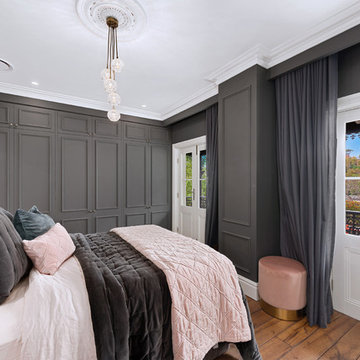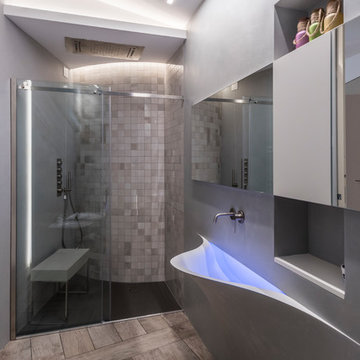Grey Wall Designs & Ideas
Find the right local pro for your project
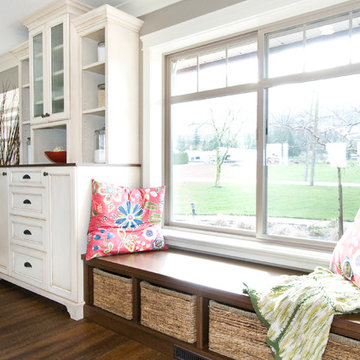
Beneath this large window with a tranquil view is a bench top made of hickory plywood that has a solid edge. Imagine reading or playing a board game on this bench that is as aesthetic and functional. It is built in hickory and stained in ‘american walnut’. Built-in open cubbies with wicker baskets are excellent for lots of hidden storage. The open framed doors are designed with an ogee outside profile and a furniture kick.
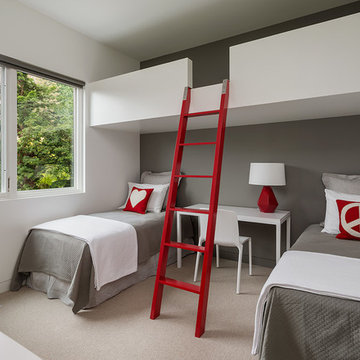
On the first floor, in addition to the guest room, a “kids room” welcomes visiting nieces and nephews with bunk beds and their own bathroom.
Photographer: Aaron Leitz
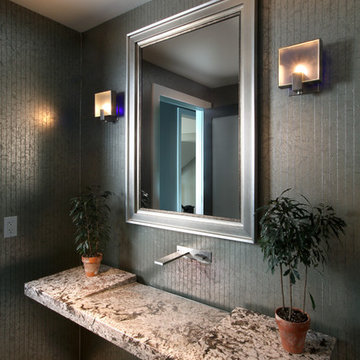
The Hasserton is a sleek take on the waterfront home. This multi-level design exudes modern chic as well as the comfort of a family cottage. The sprawling main floor footprint offers homeowners areas to lounge, a spacious kitchen, a formal dining room, access to outdoor living, and a luxurious master bedroom suite. The upper level features two additional bedrooms and a loft, while the lower level is the entertainment center of the home. A curved beverage bar sits adjacent to comfortable sitting areas. A guest bedroom and exercise facility are also located on this floor.
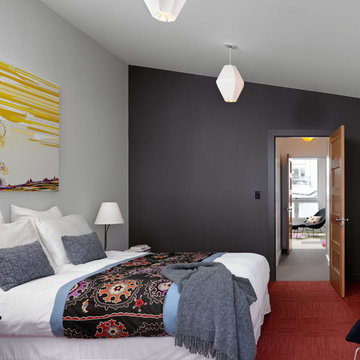
Along one of the Mission District’s most cosmopolitan blocks, an Italianate home is expanded with two substantial yet stealthy additions. Peeking out above the restored front façade, a new third story bedroom level hints at the comprehensively transformed spaces within. The project integrates modern design, bountiful natural light sources, high efficiency systems, and repurposed building materials with new and original hand-crafted detailing.
Photographer: Bruce Damonte
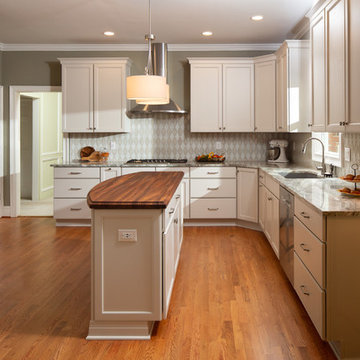
This modest kitchen renovation in Lilburn, GA including removing a short peninsula and transforming the space to allow for an island. This greatly improved not only the flow of traffic but also the function of work zones. There was an awkward deep corner with a hutch display that yielded to unfunctional counter space and poor storage. This area was redesigned to be the wall ovens & refrigerator thus allowing more counter space where it was needed -- by the cooktop.
The shallow island features a Zebrawood Island Top with a mineral oil finish, practical and beautiful for food prep! The backside has a soft elliptical arch to increase the top size and allow for a stool for long prep or quick snacks.
The unique monochromatic mosaic backsplash by SOHO Tile creates a beautiful backdrop that compliments with the leathered Fantasy Brown Quartzite counter tops.
Grey Wall Designs & Ideas
89



















