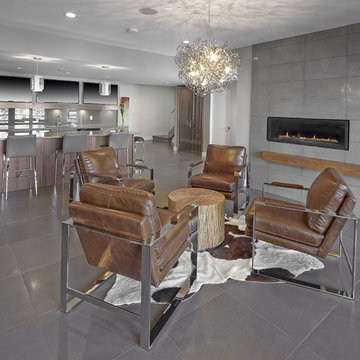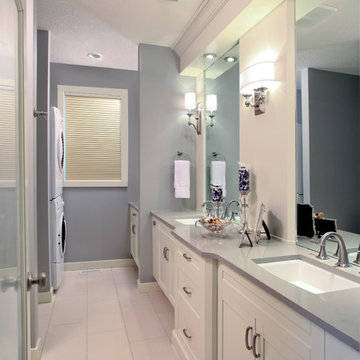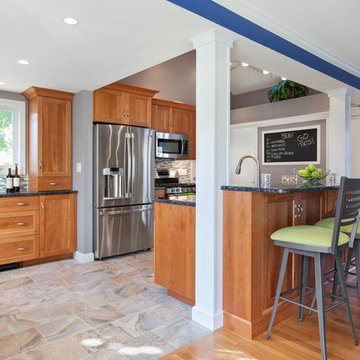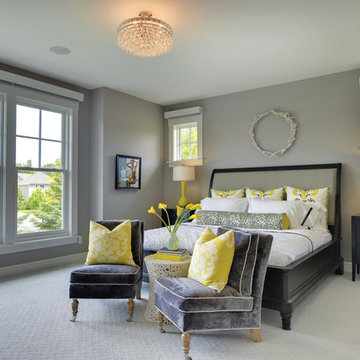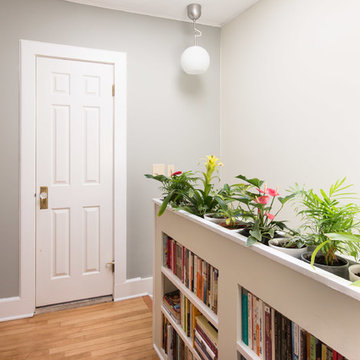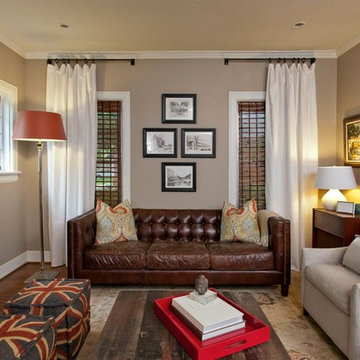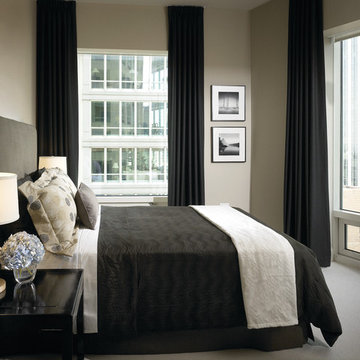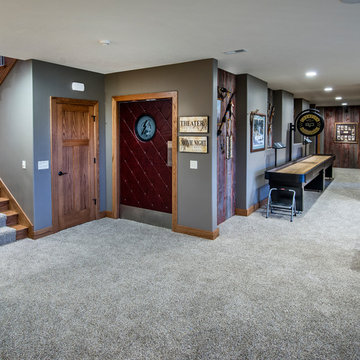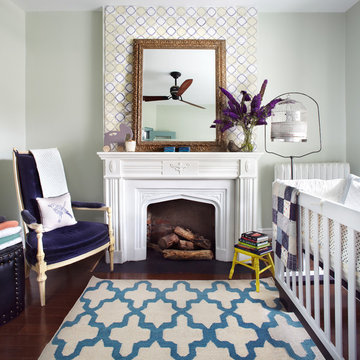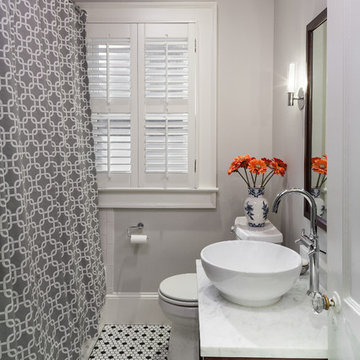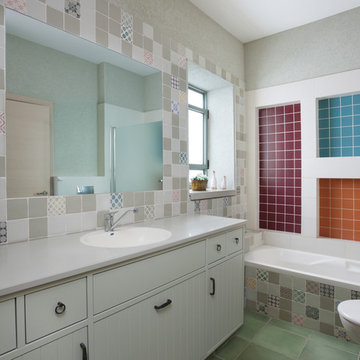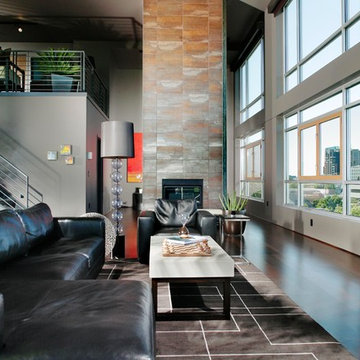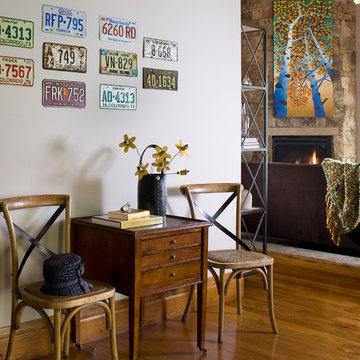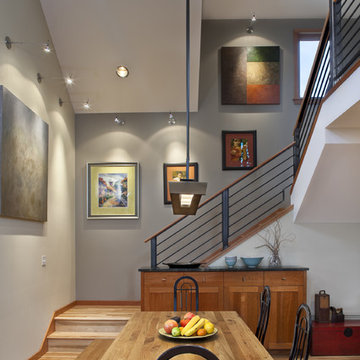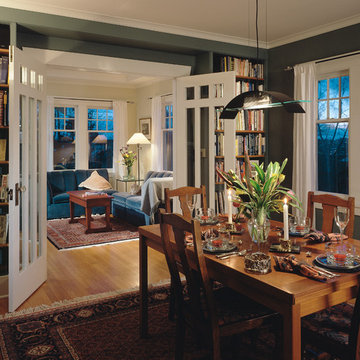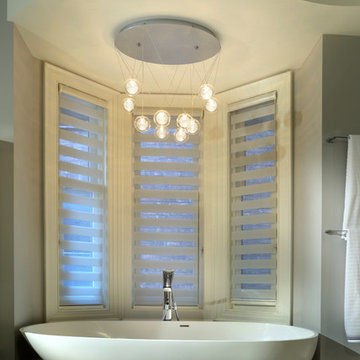Grey Wall Designs & Ideas
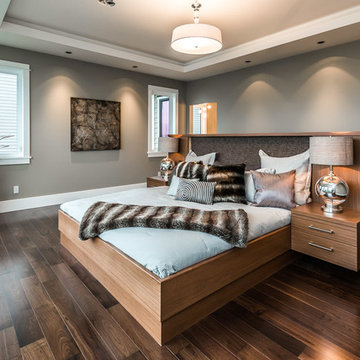
This completely custom home was built by Alair Homes in Ladysmith, British Columbia. After sourcing the perfect lot with a million dollar view, the owners worked with the Alair Homes team to design and build their dream home. High end finishes and unique features are what define this great West Coast custom home.
The 4741 square foot custom home boasts 4 bedrooms, 4 bathrooms, an office and a large workout room. The main floor of the house is the real show-stopper.
The master bedroom is a true oasis, with walnut hardwood floors, a lit tray ceiling, and floor to ceiling windows to take in the view of the water.
Find the right local pro for your project
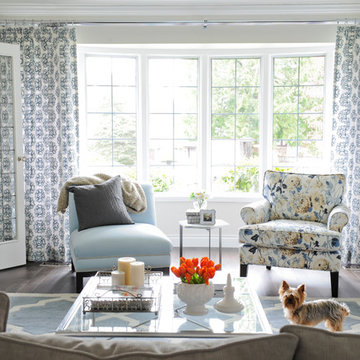
Splendid blues and calm tones characterised this living room, with blue floral chairs, an arabesque rug and subtle chrome and glass coffee table. Tracey Ayton
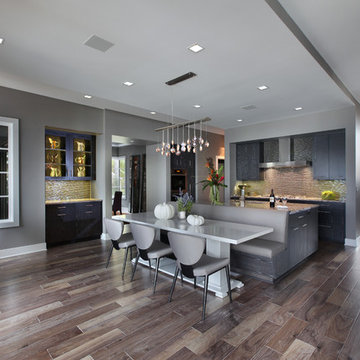
The Hasserton is a sleek take on the waterfront home. This multi-level design exudes modern chic as well as the comfort of a family cottage. The sprawling main floor footprint offers homeowners areas to lounge, a spacious kitchen, a formal dining room, access to outdoor living, and a luxurious master bedroom suite. The upper level features two additional bedrooms and a loft, while the lower level is the entertainment center of the home. A curved beverage bar sits adjacent to comfortable sitting areas. A guest bedroom and exercise facility are also located on this floor.
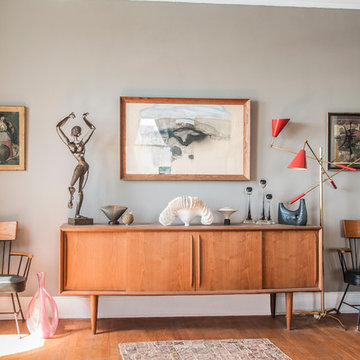
Mid century modern living room with neutral walls and red lamp. McCobb chairs and extensive artwork collection. Amy Krane Color. Photos by Carl Bellavia Photography.
Grey Wall Designs & Ideas
88



















