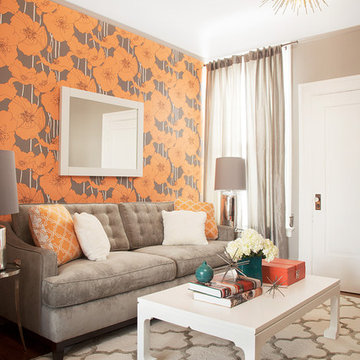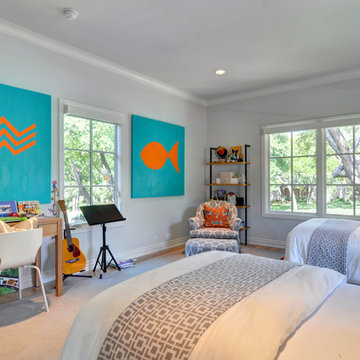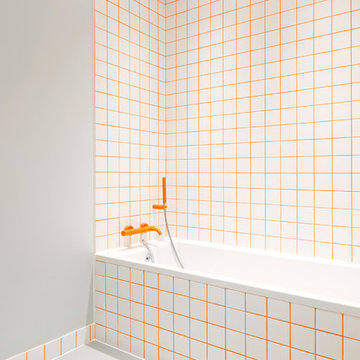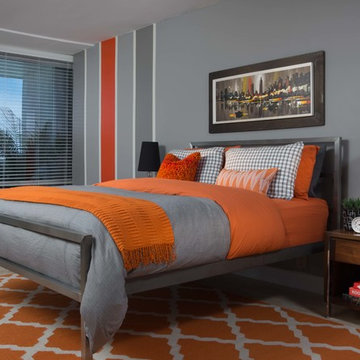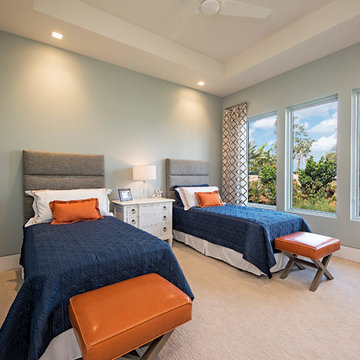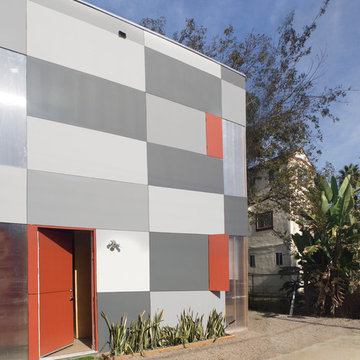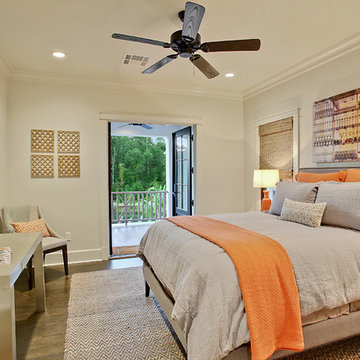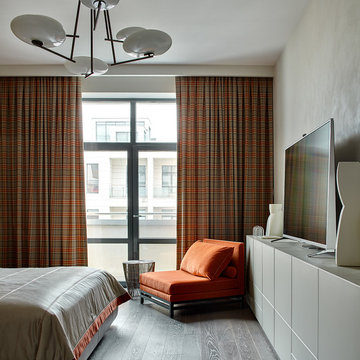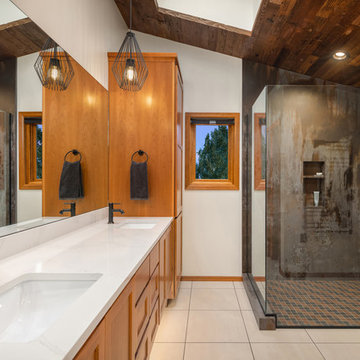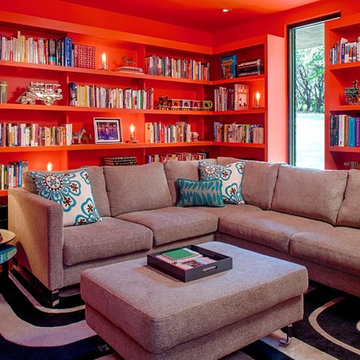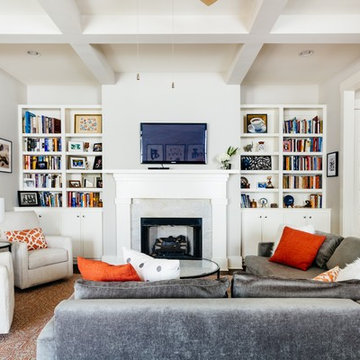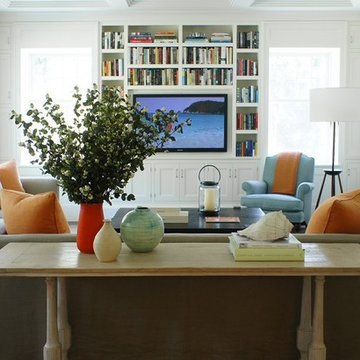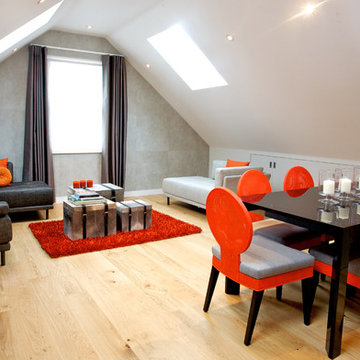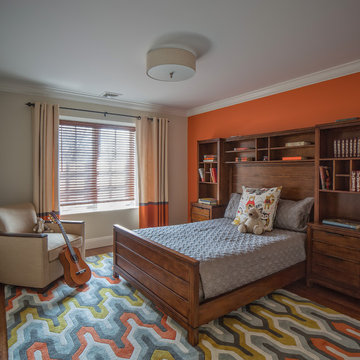Grey And Orange Designs & Ideas
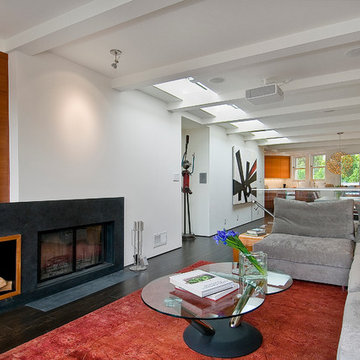
View of living room and slate wood-burning fireplace in foreground. Kitchen, dining, deck view in background. Photo by Jason Wells.
Find the right local pro for your project
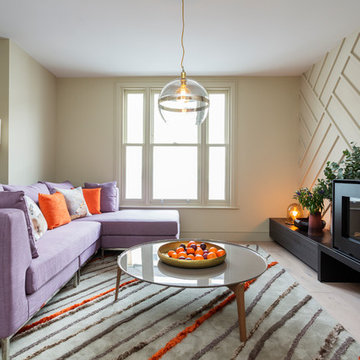
Thanks to our sister company HUX LONDON for the kitchen and joinery.
https://hux-london.co.uk/
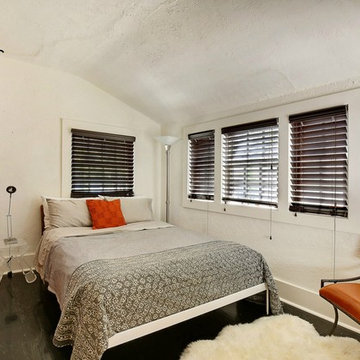
We make every room purposeful so buyers do not have to work too hard visualizing living there.
www.Readytoshowit.com
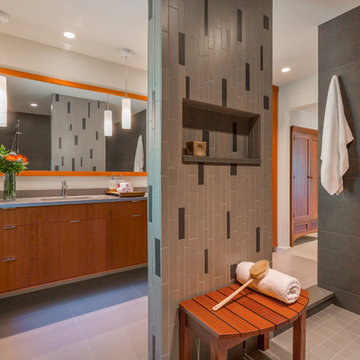
The controls for each shower head are conveniently located in the dry zone. The custom teak bench helps transitions from bathing to drying or can be pulled under the showerheads for a relaxing spa experience. The niche on the inner side of the column keeps soaps and shampoos out of sight, but easily accessible.
Holland Photography 2012
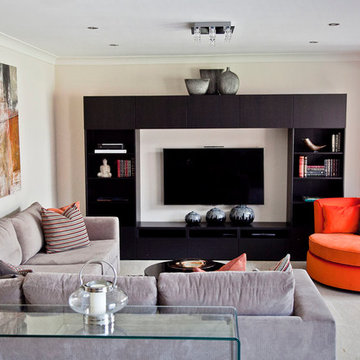
Using out bespoke service allows you to have the perfect sofa for your home. Made to measure with the exact seat cushion firmness you require, chosen fabric and the perfect shape is a no-brainer!

AV Architects + Builders
Location: Great Falls, VA, US
A full kitchen renovation gave way to a much larger space and much wider possibilities for dining and entertaining. The use of multi-level countertops, as opposed to a more traditional center island, allow for a better use of space to seat a larger crowd. The mix of Baltic Blue, Red Dragon, and Jatoba Wood countertops contrast with the light colors used in the custom cabinetry. The clients insisted that they didn’t use a tub often, so we removed it entirely and made way for a more spacious shower in the master bathroom. In addition to the large shower centerpiece, we added in heated floors, river stone pebbles on the shower floor, and plenty of storage, mirrors, lighting, and speakers for music. The idea was to transform their morning bathroom routine into something special. The mudroom serves as an additional storage facility and acts as a gateway between the inside and outside of the home.
Our client’s family room never felt like a family room to begin with. Instead, it felt cluttered and left the home with no natural flow from one room to the next. We transformed the space into two separate spaces; a family lounge on the main level sitting adjacent to the kitchen, and a kids lounge upstairs for them to play and relax. This transformation not only creates a room for everyone, it completely opens up the home and makes it easier to move around from one room to the next. We used natural materials such as wood fire and stone to compliment the new look and feel of the family room.
Our clients were looking for a larger area to entertain family and guests that didn’t revolve around being in the family room or kitchen the entire evening. Our outdoor enclosed deck and fireplace design provides ample space for when they want to entertain guests in style. The beautiful fireplace centerpiece outside is the perfect summertime (and wintertime) amenity, perfect for both the adults and the kids.
Stacy Zarin Photography
Grey And Orange Designs & Ideas
2
