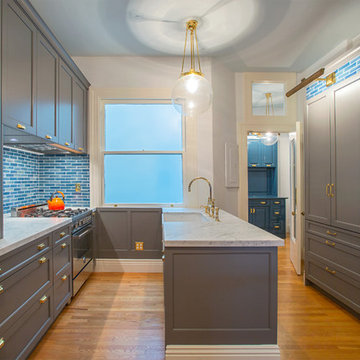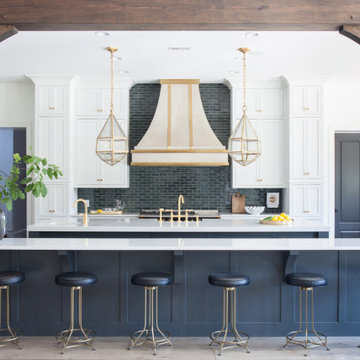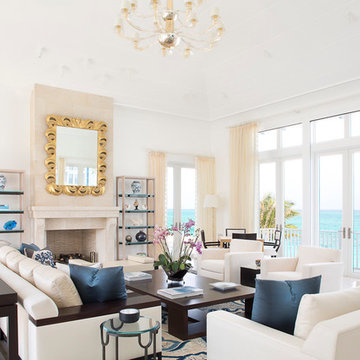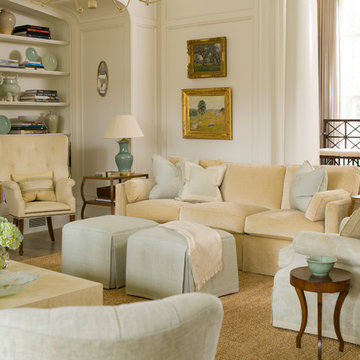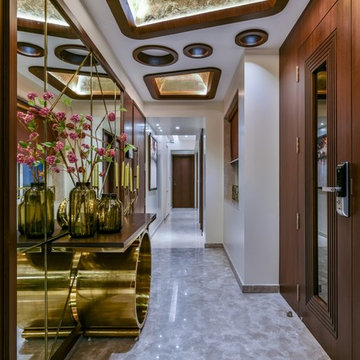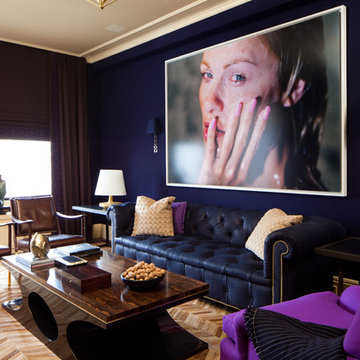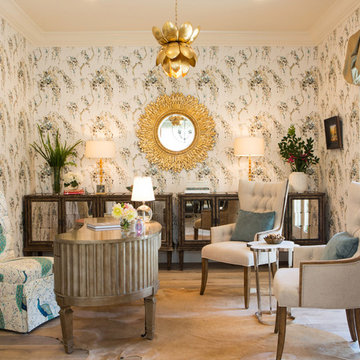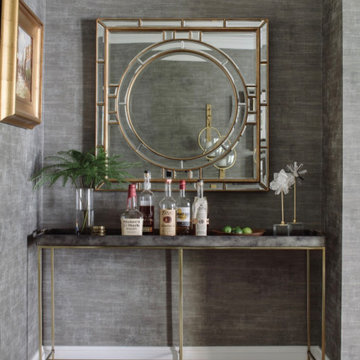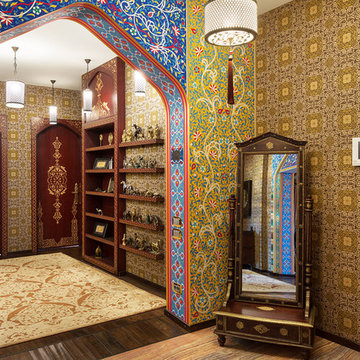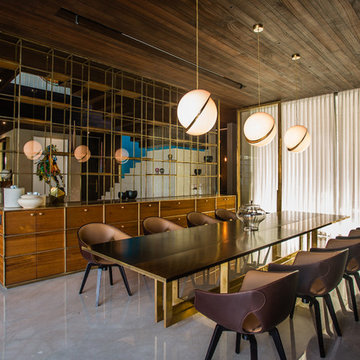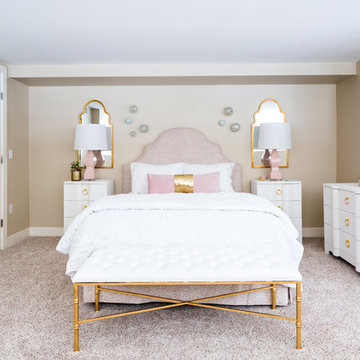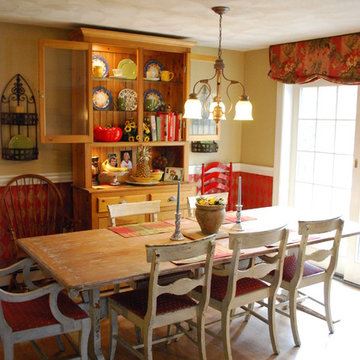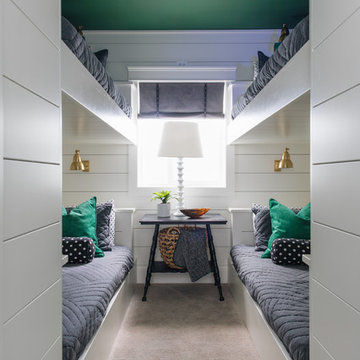Gold Decor Designs & Ideas
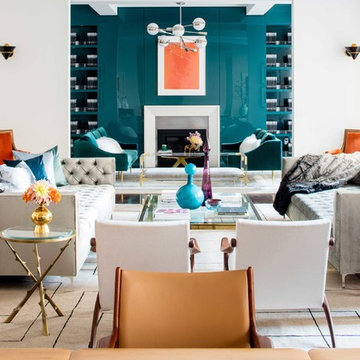
Situated along Manhattan’s prestigious “Gold Coast,” the building at 17 East 12th Street was developed by Rigby Asset Management, a New York-based real estate investment and development firm that specializes in rehabilitating underutilized commercial properties into high-end residential buildings. For the building’s model apartment, Rigby enlisted Nicole Fuller Interiors to create a bold and luxurious environment that complemented the grand vision of project architect, Bromley Caldari. Fuller specified products from her not-so-little black book of design resources to stage the space with museum-quality artworks, precious antiques, statement light fixtures, and contemporary furnishings, rugs, and window treatments.
Find the right local pro for your project
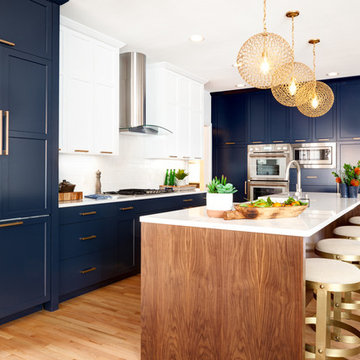
Custom cabinetry provides visual interest plus provides plenty of organized storage. The wood floor and walnut island add a richness to the contemporary look. Photo by SMHerrick Photography.
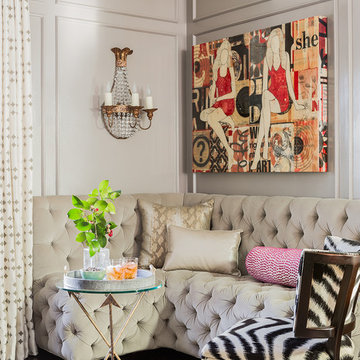
This 1920's house meets modern day with an edgy colorful but still classic redesign in this chic home remodel for an active family.
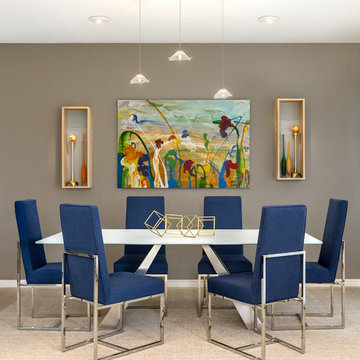
This striking abstract painting created the design aesthetic for this room. The mixture of metals, gold accents and custom shadow boxes featuring the owners mid-century candlesticks contrast with the soft frosted glass table. Decorating with blue and orange is made easy pulling from the artists striking oil canvas. The space is completd with a heathered area rug for added texture.
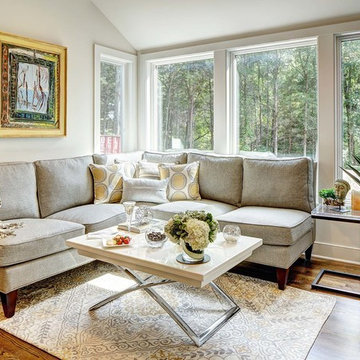
This was a renovation project that expanded the kitchen by using the space that was an adjacent laundry room. Contemporary kitchen with large 'waterfall island' as the centerpiece to dine, storage beneath and refrigerator/freezer drawers along with microwave drawer. Quartz was used for the island,counter and stove backsplash as a slab.in calacutta pattern, perimeter is also a quartz in a coordinated darker color. stainless steel hood with textured grayish white cabinetry. breakfast area is used mostly as a sitting area to watch TV and be a part of the kitchen but the cocktail table converts to dining height as well as expands for additional dining table space and seating is then becomes a dining banquette.area. Butler pantry is new area added and widened entry to dining room. Design by Karla Trincanello.
photo by Wing Wong Memories LLC
Gold Decor Designs & Ideas
135
