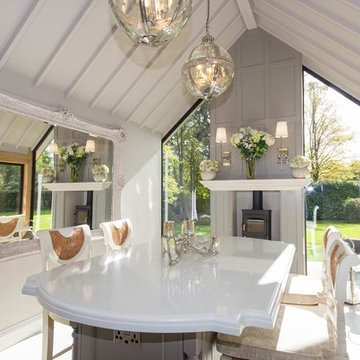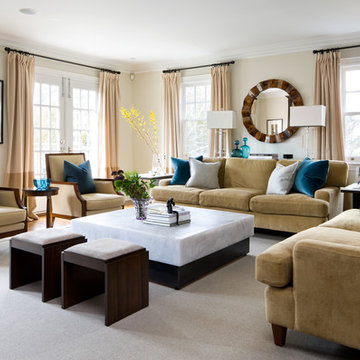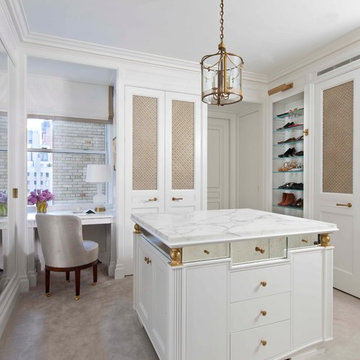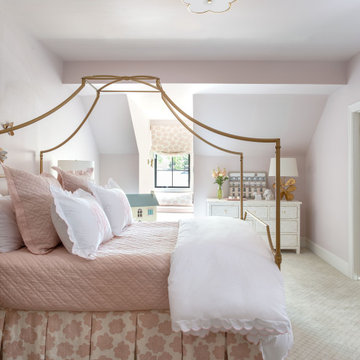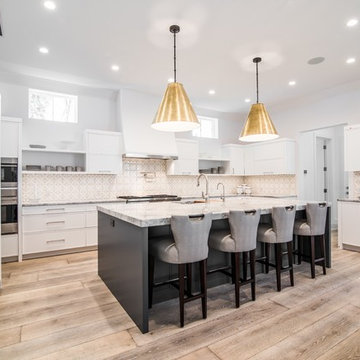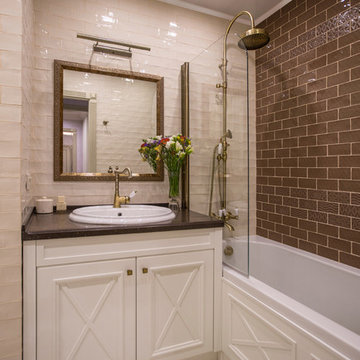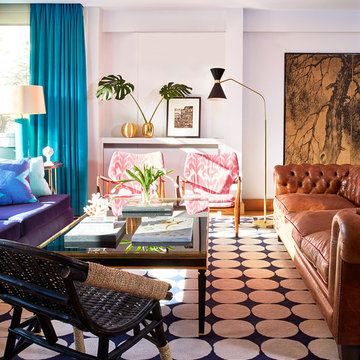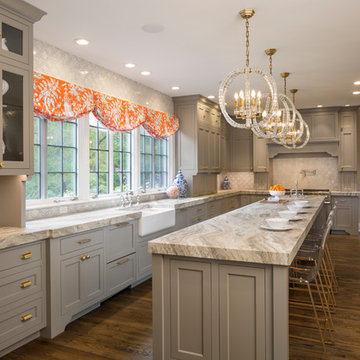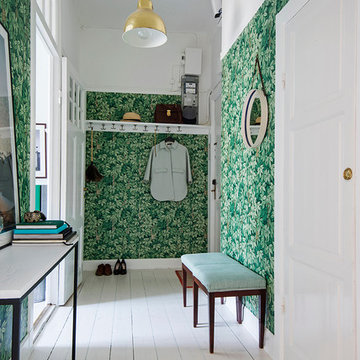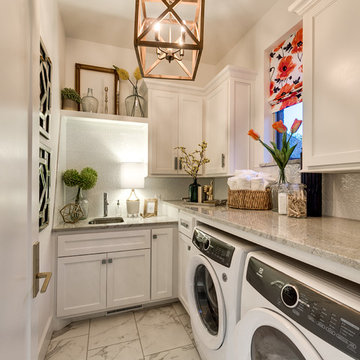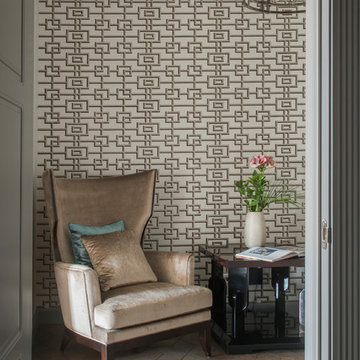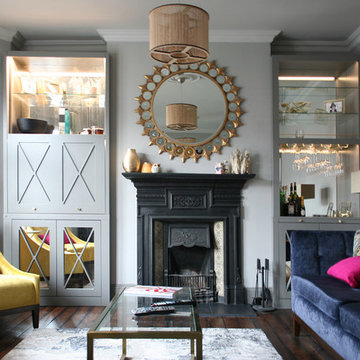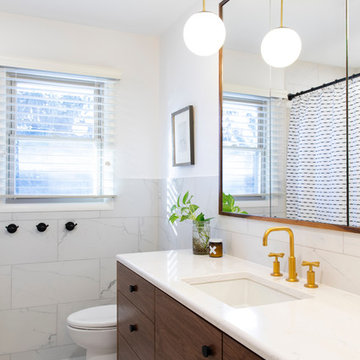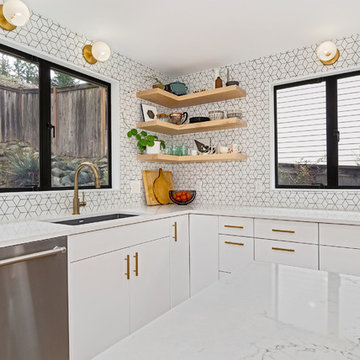Gold Decor Designs & Ideas

Our clients purchased a new house, but wanted to add their own personal style and touches to make it really feel like home. We added a few updated to the exterior, plus paneling in the entryway and formal sitting room, customized the master closet, and cosmetic updates to the kitchen, formal dining room, great room, formal sitting room, laundry room, children’s spaces, nursery, and master suite. All new furniture, accessories, and home-staging was done by InHance. Window treatments, wall paper, and paint was updated, plus we re-did the tile in the downstairs powder room to glam it up. The children’s bedrooms and playroom have custom furnishings and décor pieces that make the rooms feel super sweet and personal. All the details in the furnishing and décor really brought this home together and our clients couldn’t be happier!

This residential kitchen project was performed in conjunction with Legacy Custom Homes/RSD, Frank Ponterio Interiors, and NuHaus/Exclusive
Woodworking.
The goal of this project was to fabricate and install marble slabs in a fashion that mimicked the custom millwork in the rest of this estate home on the
Northshore of Chicago. John Tithof and Jason Cranmer, along with the fabrication production team, executed this project on behalf of Tithof Tile & Marble.
The client wanted the panels to appear as if carved from dimensional stone blocks rather than the classic full height stone backsplash. One of the primary focuses was keeping the client involved through the templating
and layout process to ensure they knew what their project would look like before anything was cut or installed. The evolution of this process has changed in recent years. Gone are the days of blue tape and visualizing the completed job. With the recent introduction of the revolutionary Perfect Match and Slabsmith software programs we have the ability to digitally layout every slab project and create a virtual representation of the project for approval prior to cutting.
Find the right local pro for your project
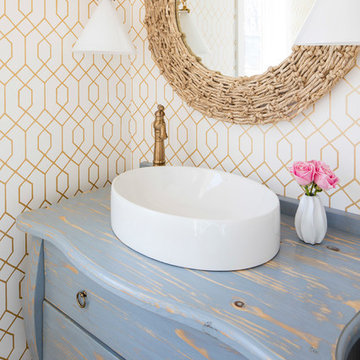
Martha O’Hara Interiors, Interior Design and Photo Styling | City Homes, Builder | Troy Thies, Photography | Please Note: All “related,” “similar,” and “sponsored” products tagged or listed by Houzz are not actual products pictured. They have not been approved by Martha O’Hara Interiors nor any of the professionals credited. For info about our work: design@oharainteriors.com
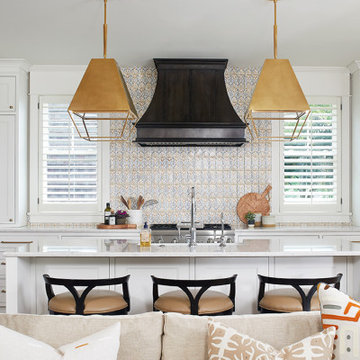
This cozy lake cottage skillfully incorporates a number of features that would normally be restricted to a larger home design. A glance of the exterior reveals a simple story and a half gable running the length of the home, enveloping the majority of the interior spaces. To the rear, a pair of gables with copper roofing flanks a covered dining area that connects to a screened porch. Inside, a linear foyer reveals a generous staircase with cascading landing. Further back, a centrally placed kitchen is connected to all of the other main level entertaining spaces through expansive cased openings. A private study serves as the perfect buffer between the homes master suite and living room. Despite its small footprint, the master suite manages to incorporate several closets, built-ins, and adjacent master bath complete with a soaker tub flanked by separate enclosures for shower and water closet. Upstairs, a generous double vanity bathroom is shared by a bunkroom, exercise space, and private bedroom. The bunkroom is configured to provide sleeping accommodations for up to 4 people. The rear facing exercise has great views of the rear yard through a set of windows that overlook the copper roof of the screened porch below.
Builder: DeVries & Onderlinde Builders
Interior Designer: Vision Interiors by Visbeen
Photographer: Ashley Avila Photography
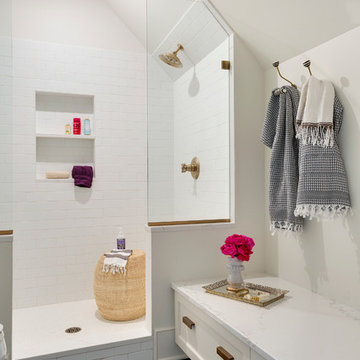
Interior Design: Lucy Interior Design
Builder: Claremont Design + Build
Photography: SPACECRAFTING
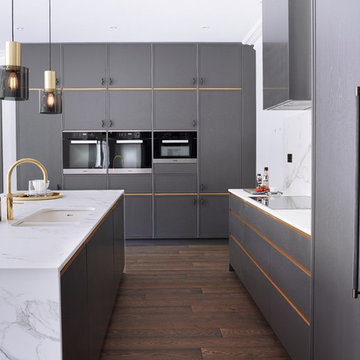
Grey kitchen with gold inlay handle detail.
Manufactured and installed by Alex Hall Furniture
Designed by Love Interiors.
Buster and punch hardware.
Gold Decor Designs & Ideas
119
