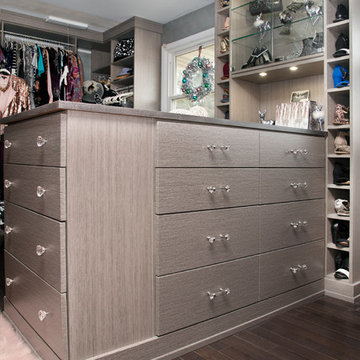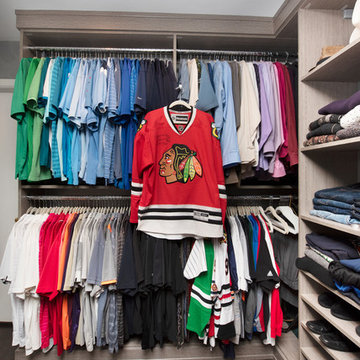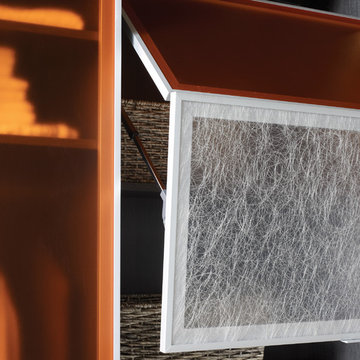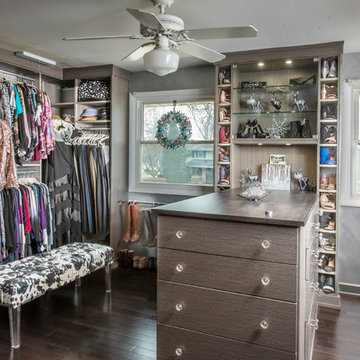Glass Wardrobe Designs & Ideas
Sort by:Relevance
1861 - 1880 of 13,561 photos
Item 1 of 2
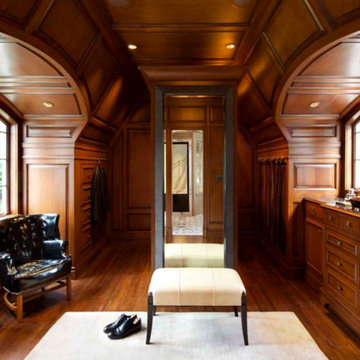
Chez Ami is a beautiful French Norman style house in Atherton, CA. It was recently an Honorable Mention in the inaugural Julia Morgan Award. We were very proud to be a major contributor to this magnificent renovation.
We had our hands in nearly every corner of the renovation from the leaded glass in his dressing room, to the antiqued mirror in the exercise room to the beveled glass in the entry door.
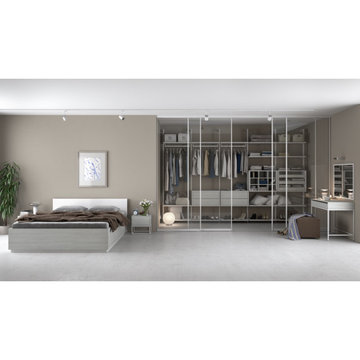
Orto Walk In Closet, Sliding Doors, Bed, Night Table & Desk by Komandor. Create a walk-in closet & dressing area right in your bedroom. Komandor’s Orto System is a light & airy system with a lot of style. Available in white, black & aluminum with a vast selection of panel colors to choose from. The clear glass doors keep away the dust but if you want to hide the clutter…the door inserts are available in frosted glass, coloured glass, mirror or laminate panel. We also have several custom inserts to choose from. With Komandor…our materials & products are always interchangeable & synchronized.
Find the right local pro for your project
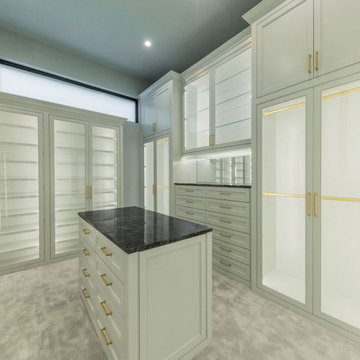
This large soft grey colored walk-in closet is a shoe lover's haven with a wall dedicated just for shoes! This luxury dressing room has two built-in dressers, handbag display, plenty of hanging all behind glass doors and a large island!
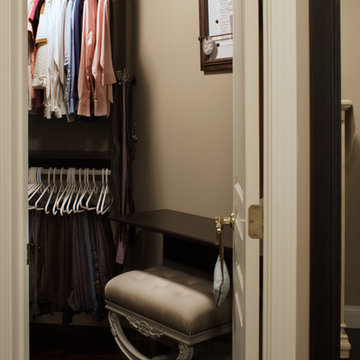
Features in Custom Closet:
Jewelry Necklace Pull Out
Tilt Out Hamper with Canvas Liner
Double Jewelry Drawer with Magnetic Locks
Belt Rack
Fold Up Wall Mounted Table
Angled Shoe Shelves with Shoe Fence
Scarf Rack
Kara Lashuay
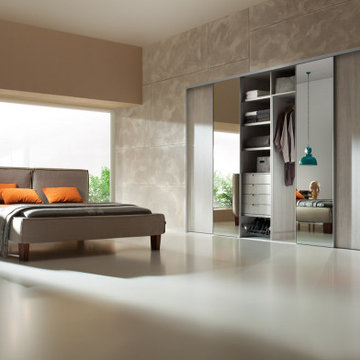
Day or Night Komandor’s closets & sliding doors look great in any light! Ambient lighting inside the closet casts a beautiful light creating a sublime atmosphere. Designs can be personalized with different style and insert materials. You can mix different colours of insert materials (ex. 2 colours of glass), you can also combine types of materials (ex. glass and panel). Try combining internal lights with different sliding door inserts such as frosted glass to cast a beautiful light in your room. Contact us to find out more…we are here to help you find the ultimate combination that will work in your space!
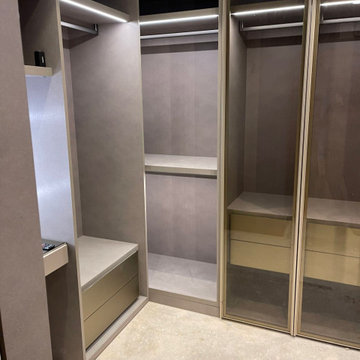
This small room stemming from the main bedroom, has been fitted and transformed in to a brand new luxury walk in wardrobe. The brief: to maximise the available space but create a luxury and refined look. As you enter the room there is a full length fitted mirror either side, allowing you to see yourself from multiple angles. Entering the space there is a u-shape of wardrobes, with a mix of both open modules and wardrobes with doors. The doors themsleves are compeltely exquisite with bronze tinted transparent glass framed in a subtle gold metal finish. There is a range of interiors inside with hanging, shelving and drawers. The drawers of which have a metalized bronze glass front on each drawer. The standout features are however the slim shoe cabinets behind glass doors, which allow the client to showcase their items in outstanding beauty. The other, a built in dressing table area complete with a hollywood mirror! Throughout the use of integrated lighting and cladding of all exposed walls, brings this space together to create a walk in wardrobe that you never want to leave!
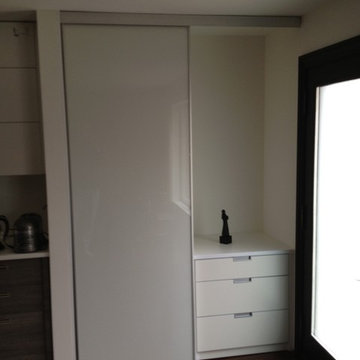
Foyer Closet with Custom Built-in Drawer Cabinet and Top Mounted Aluminum Studio Sliding (Barn style) Door with Double White Painted Glass Insert by Komandor Canada
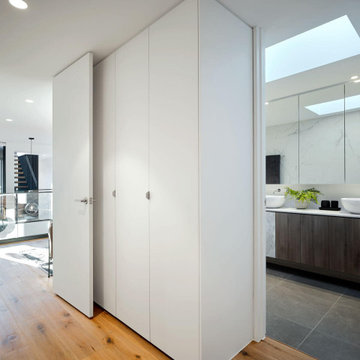
Plenty of sleek and streamlined storage in this inner-city modern townhouse located in Cremorne, Melbourne.
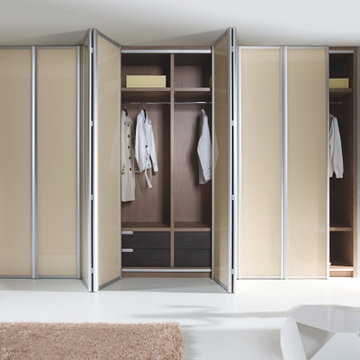
Bifold Doors & Cabinetry by Komandor. Our Bifold doors are not only gorgeous but also highly versatile! They can fold and slide at the same time giving you multiple functional and decorative options. Numerous inserts available to express your personality and decorate like a pro! Storage doesn’t have to be boring!!
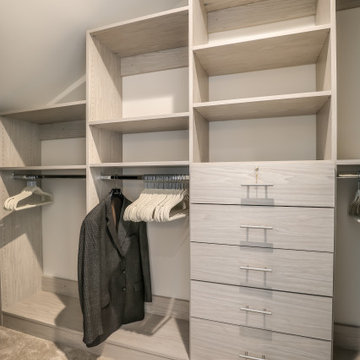
This young growing family was in desperate need of a Master suite for the themselves. They wanted to convert their loft and old small bathroom into their master suite.
This small family home located in heart of City of Falls Church.
The old bathroom and closet space were under the front dormer and which 7 ½ feet ceiling height, small closet, vinyl floor, oddly placed toilet and literally lots of wasted space.
The wanted it all, high ceiling, large shower, big free-standing tub, decorative old look tile, private commode area, lots of storage, bigger vanities and much much more
Agreed to get their full wish list done and put our plans into action. That meant take down ceiling joist and raise up the entire ceiling. Raise up the front dormer to allow new shower placement.
The double headed large shower stall tiled in with Persian rug flower pattern floor tile and dome ceiling behind the Barn style glass enclosure is the feature wall of this project.
The toilet was relocated in a corner behind frosted glass pocket doors, long five panel door style was used to upscale the look of this project.
A new slipper tub was placed where used to be dead space behind small shower area, offering space for large double vanity space as well. A built-in cabinetry with spa look was taken over south wall given more storage.
The wise selection of light color wood plank floor tile contrasting with chrome fixtures, subway wall tiles and flower pattern shower floor creates a soothing bath space.
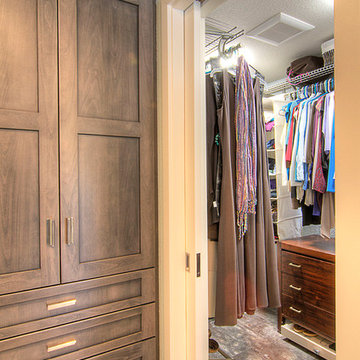
Vivid Interiors
It all began with an aqua Terrazo tile as the inspiration for -our client's master bathroom transformation. A master suite built for an Edmonds Queen, with walk-in closet, master bathroom, and 2 vanity areas were included. The project also included updates to her powder room and laundry room- which was relocated to the lower level. This allowed us to reframe her master suite area and create a larger, more dramatic, and very functional master bath.
Angled walls made space-planning and reframing a challenging puzzle to solve and we not only had to measure the interior, but the exterior angles as well since we were removing walls. Luckily, the large “wet room” concept met the client’s needs and overcame this obstacle. The new space features a stand-alone tub open showering area, as well as sink vanity, and seated makeup area. Additionally, storage needs were addressed with a wall of cabinetry installed adjacent to the new walk-in closet. A serene color palette and a variety of textures gives this bathroom a spa-like vibe and the aqua highlights repeated in glass accent tiles.
Our client enjoys her choice of a walk-in shower or soaking tub with bubbles in the modernized space. Storage was desperately needed, as you can see from the before photos, so the en-suite closet was designed in a linear wall configuration. The original Terrazo tile was used as the vertical accent in the corner of the shower and on the top of the rounded shower bench. Our client held onto her inspiration tile for years while she saved to create a budget worthy of this project and its amenities. Budget is always a consideration, and here our client chose to spoil herself.
Some unique design features include:
• The angled end of the makeup vanity with shelves for toiletries within easy reach of the tub and hidden view.
• The makeup vanity side lighting, seated counter and a convenient laundry chute
• The free-standing tub is perfectly positioned to create a direct sight-line through the master bedroom to the Puget Sound views beyond.
• Wall-mount waterfall filler and controls at the tub eliminate a bulky floor mount faucet.
• An angled countertop and glass shelving add interest between the sink vanity and closet cabinetry.
• The toilet is tucked out of sight just past the first tall cabinet.
• A glass partition blocks overspray from the shower.
She now enjoys a spa like retreat every day!
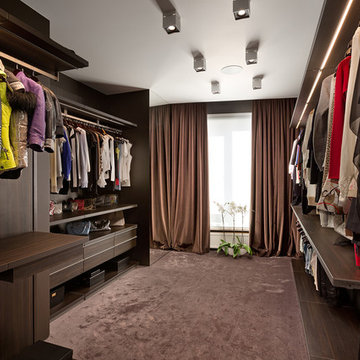
Project Author: Tatyana Pohylko
Photo: Andrew Avdeenko
furniture poliform
floor covering - moquette
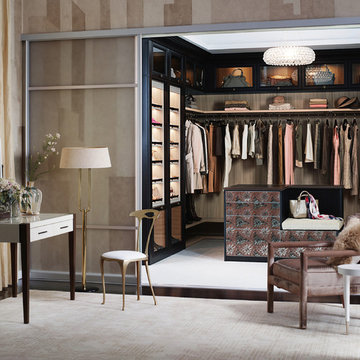
The ultimate luxury space, this high-end walk-in closet features lighted shoe storage and an island with built-in seating.
• Virtuoso and classic construction create a modern, luxurious look.
• Lago® Venetian Wenge and Tesoro Cassini Beach finishes offer a touch of drama.
• 5-piece Traditional doors and drawers with clear glass inserts display clothing and accessories.
• Sable optical grade engineered countertop offers dressing space.
• Hide leather shelves and pole covers in Mink finish add texture.
• Inset bench detail in island offers a place to sit.
• Oil-rubbed bronze Aluminum frames with Sirocco Italian glass complement the dramatic palette.
• Glass-front boot storage drawers makes shoes easily viewable.
• Aluminum sliding doors with Satin glass inserts create a seamless look.
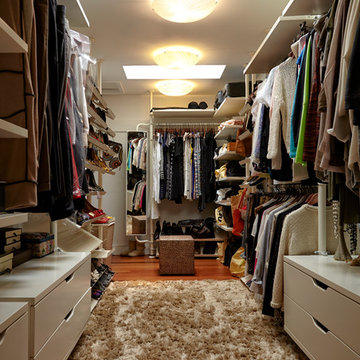
Home and Living Examiner said:
Modern renovation by J Design Group is stunning
J Design Group, an expert in luxury design, completed a new project in Tamarac, Florida, which involved the total interior remodeling of this home. We were so intrigued by the photos and design ideas, we decided to talk to J Design Group CEO, Jennifer Corredor. The concept behind the redesign was inspired by the client’s relocation.
Andrea Campbell: How did you get a feel for the client's aesthetic?
Jennifer Corredor: After a one-on-one with the Client, I could get a real sense of her aesthetics for this home and the type of furnishings she gravitated towards.
The redesign included a total interior remodeling of the client's home. All of this was done with the client's personal style in mind. Certain walls were removed to maximize the openness of the area and bathrooms were also demolished and reconstructed for a new layout. This included removing the old tiles and replacing with white 40” x 40” glass tiles for the main open living area which optimized the space immediately. Bedroom floors were dressed with exotic African Teak to introduce warmth to the space.
We also removed and replaced the outdated kitchen with a modern look and streamlined, state-of-the-art kitchen appliances. To introduce some color for the backsplash and match the client's taste, we introduced a splash of plum-colored glass behind the stove and kept the remaining backsplash with frosted glass. We then removed all the doors throughout the home and replaced with custom-made doors which were a combination of cherry with insert of frosted glass and stainless steel handles.
All interior lights were replaced with LED bulbs and stainless steel trims, including unique pendant and wall sconces that were also added. All bathrooms were totally gutted and remodeled with unique wall finishes, including an entire marble slab utilized in the master bath shower stall.
Once renovation of the home was completed, we proceeded to install beautiful high-end modern furniture for interior and exterior, from lines such as B&B Italia to complete a masterful design. One-of-a-kind and limited edition accessories and vases complimented the look with original art, most of which was custom-made for the home.
To complete the home, state of the art A/V system was introduced. The idea is always to enhance and amplify spaces in a way that is unique to the client and exceeds his/her expectations.
To see complete J Design Group featured article, go to: http://www.examiner.com/article/modern-renovation-by-j-design-group-is-stunning
Living Room,
Dining room,
Master Bedroom,
Master Bathroom,
Powder Bathroom,
Miami Interior Designers,
Miami Interior Designer,
Interior Designers Miami,
Interior Designer Miami,
Modern Interior Designers,
Modern Interior Designer,
Modern interior decorators,
Modern interior decorator,
Miami,
Contemporary Interior Designers,
Contemporary Interior Designer,
Interior design decorators,
Interior design decorator,
Interior Decoration and Design,
Black Interior Designers,
Black Interior Designer,
Interior designer,
Interior designers,
Home interior designers,
Home interior designer,
Daniel Newcomb
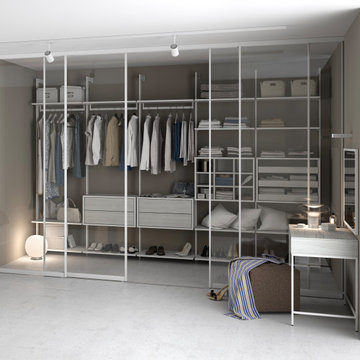
Orto Walk In Closet, Sliding Doors, Bed, Night Table & Desk by Komandor. Create a walk-in closet & dressing area right in your bedroom. Komandor’s Orto System is a light & airy system with a lot of style. Available in white, black & aluminum with a vast selection of panel colors to choose from. The clear glass doors keep away the dust but if you want to hide the clutter…the door inserts are available in frosted glass, coloured glass, mirror or laminate panel. We also have several custom inserts to choose from. With Komandor…our materials & products are always interchangeable & synchronized.
Glass Wardrobe Designs & Ideas
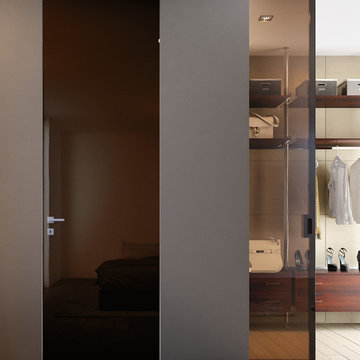
Filomuro Biglass hinged door, anodised black profile, with glossy black lacquered glass. Ceiling-high double pocket door, with anodised black profile and transparent smoked glass. Clay grey oak parquet.
Made in Italy.
Credits: Garofoli Group
94
