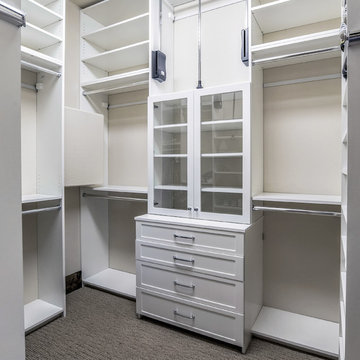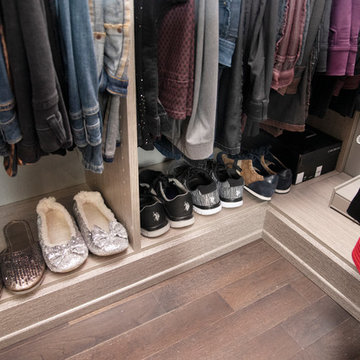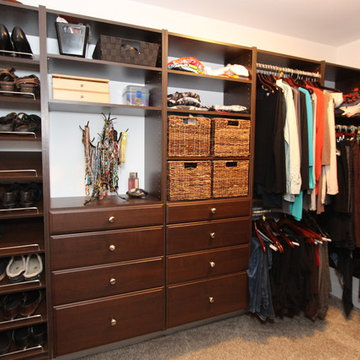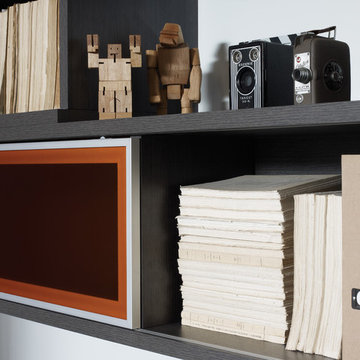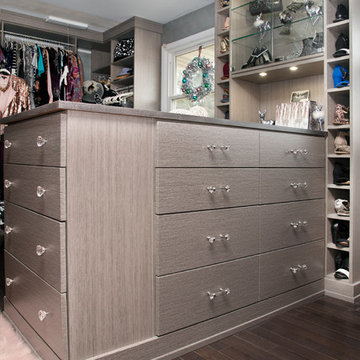Glass Wardrobe Designs & Ideas
Sort by:Relevance
1841 - 1860 of 13,562 photos
Item 1 of 2
Find the right local pro for your project
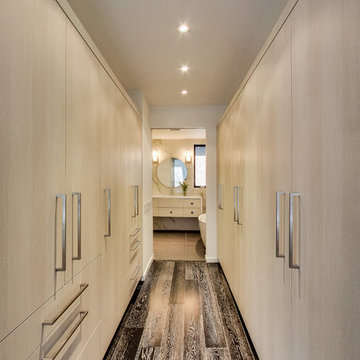
A hall of dressing possibilities...The chosen cabinet doors are of the same wood as those used for the kitchen cabinets.
Photo Credit: Jermaine Poon
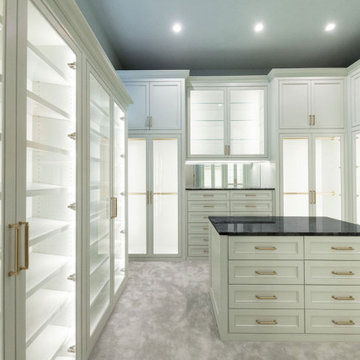
This large soft grey colored walk-in closet is a shoe lover's haven with a wall dedicated just for shoes! This luxury dressing room has two built-in dressers, handbag display, plenty of hanging all behind glass doors and a large island!
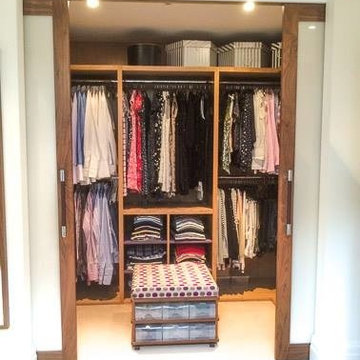
Walk-in wardrobe with doors - job done
The sliding doors have now been fitted, they were made from American Black Walnut with 4mm toughened glass panels which were painted to a colour match - a process which we can offer where we spray any colour paint directly onto the glass using a specially mixed AC lacquer which can be digitally matched, for this process we use lo-iron glass which is an almost pure colour as opposed to the usual greenish tint of regular glass
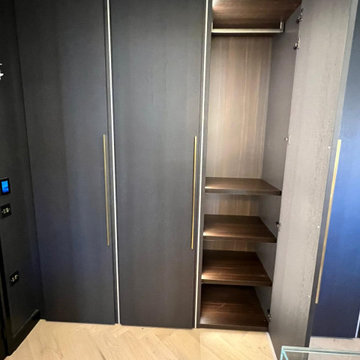
This luxury walk in wardrobe has been created by the pairing of 2 fitted wardrobes and a bespoke central island unit. The main wardrobe has been fitted with a run of external vertical lights, creating a stunning design feature in the room. Inside there are also interior vertical lights, amongst a range of interior accessories. On the other wall, we have fitted a tall glass door wardrobe filled with shelves for storing shoes. This dedicated shoe cabinet features smoked transparent glass doors to tie in with the dark exterior finishes, with each shelf fitted with an led light. The finish throughout is a rich and dark grey oak wood, which offers a masculine tone to the space.
Centrally we have created a bespoke island unit, featuring drawers on either side and a glass display case on top. Underneath the glass there are leather accessory trays for storing jewellery, belts, watches etc. The handle detail matches directly with the wardrobe handles, featuring a slim yet long rectangular design in a wonderful ‘champagne’ metal colour.
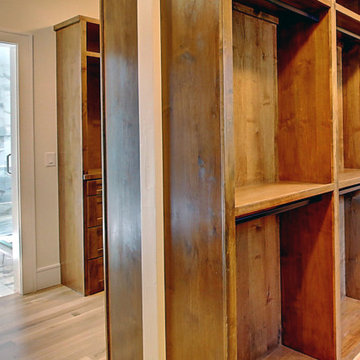
Inspired by the iconic American farmhouse, this transitional home blends a modern sense of space and living with traditional form and materials. Details are streamlined and modernized, while the overall form echoes American nastolgia. Past the expansive and welcoming front patio, one enters through the element of glass tying together the two main brick masses.
The airiness of the entry glass wall is carried throughout the home with vaulted ceilings, generous views to the outside and an open tread stair with a metal rail system. The modern openness is balanced by the traditional warmth of interior details, including fireplaces, wood ceiling beams and transitional light fixtures, and the restrained proportion of windows.
The home takes advantage of the Colorado sun by maximizing the southern light into the family spaces and Master Bedroom, orienting the Kitchen, Great Room and informal dining around the outdoor living space through views and multi-slide doors, the formal Dining Room spills out to the front patio through a wall of French doors, and the 2nd floor is dominated by a glass wall to the front and a balcony to the rear.
As a home for the modern family, it seeks to balance expansive gathering spaces throughout all three levels, both indoors and out, while also providing quiet respites such as the 5-piece Master Suite flooded with southern light, the 2nd floor Reading Nook overlooking the street, nestled between the Master and secondary bedrooms, and the Home Office projecting out into the private rear yard. This home promises to flex with the family looking to entertain or stay in for a quiet evening.
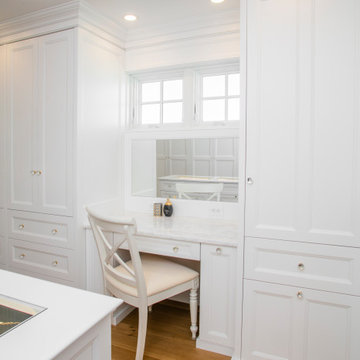
Beautiful woman's dressing room features a makeup desk, glass cabinet shoe armoire, island with display drawers and plenty of storage area for her clothes. This is an elegant dressing room for a beach cottage that will make any woman feel like royalty.
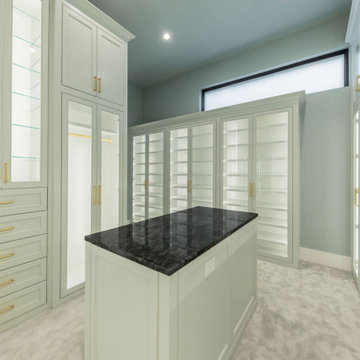
This large soft grey colored walk-in closet is a shoe lover's haven with a wall dedicated just for shoes! This luxury dressing room has two built-in dressers, handbag display, plenty of hanging all behind glass doors and a large island!
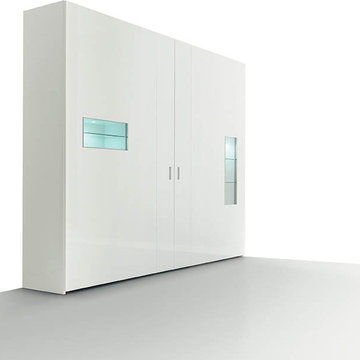
Fimes closet system made in Italy. Complanare closet system with INTEGRATED GLASS UNITS. Interior finish material made of melamine viable solution only or with contrast trim. Interior structure may vary and consist of following elements: shelves with 12 mm vertical divider, LED lamp with sensor, wooden shelves from mm35, grille, shirts / sweaters racks, drawers with glass front or wood front door pull-out trousers rack, with a special non-slip gap, belts and tie rack, pull-out socks rack with 18 units, 8 mm tempered glass shelves.
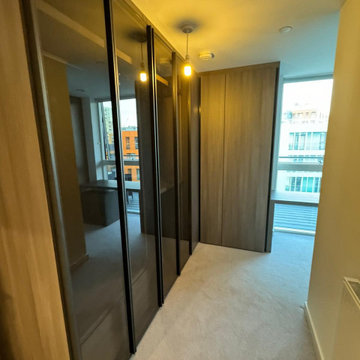
This L-shape room has been fitted out as a luxury walk in wardrobe. The main wardrobes have a mix of both solid doors and glass doors, with a bronze transparent glass. The finish used throughout is a dove-grey oak which exudes contemporary luxury. Inside the wardrobe is a mix of internal equipment including: hanging, shelving and drawers, with vertical led lights used for the glass door sections. To complete the run we have also created a large full height mirror and also placed a dressing table with drawers in front of the large bedroom window.
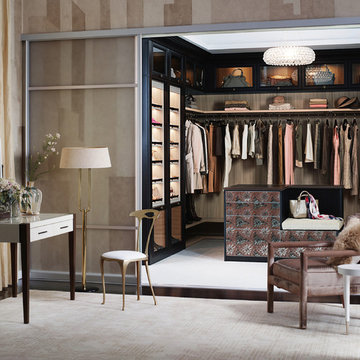
The ultimate luxury space, this high-end walk-in closet features lighted shoe storage and an island with built-in seating.
• Virtuoso and classic construction create a modern, luxurious look.
• Lago® Venetian Wenge and Tesoro Cassini Beach finishes offer a touch of drama.
• 5-piece Traditional doors and drawers with clear glass inserts display clothing and accessories.
• Sable optical grade engineered countertop offers dressing space.
• Hide leather shelves and pole covers in Mink finish add texture.
• Inset bench detail in island offers a place to sit.
• Oil-rubbed bronze Aluminum frames with Sirocco Italian glass complement the dramatic palette.
• Glass-front boot storage drawers makes shoes easily viewable.
• Aluminum sliding doors with Satin glass inserts create a seamless look.
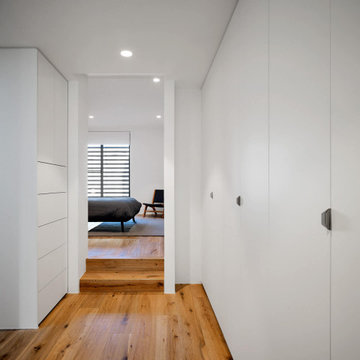
Plenty of sleek and streamlined storage in this inner-city modern townhouse located in Cremorne, Melbourne.
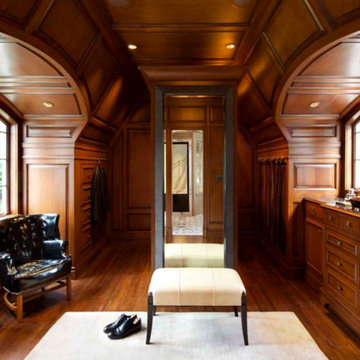
Chez Ami is a beautiful French Norman style house in Atherton, CA. It was recently an Honorable Mention in the inaugural Julia Morgan Award. We were very proud to be a major contributor to this magnificent renovation.
We had our hands in nearly every corner of the renovation from the leaded glass in his dressing room, to the antiqued mirror in the exercise room to the beveled glass in the entry door.
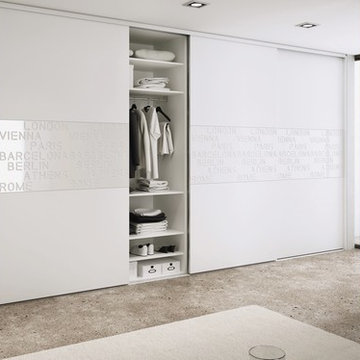
Wardrobe with Heliodor Slidng Door System featuring back painted white glass & custom inserts by Komandor. Frameless doors can be opened with our unique "Push & Slide" mechanism. The white pristine closet organizer is the perfect match for these luxury doors!
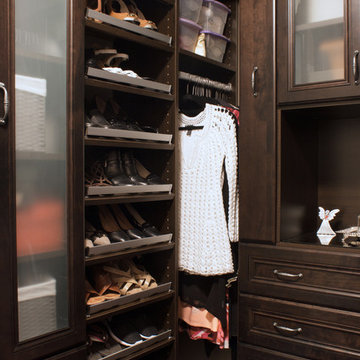
Features in Custom Closet:
Jewelry Necklace Pull Out
Tilt Out Hamper with Canvas Liner
Double Jewelry Drawer with Magnetic Locks
Belt Rack
Fold Up Wall Mounted Table
Angled Shoe Shelves with Shoe Fence
Scarf Rack
Kara Lashuay
Glass Wardrobe Designs & Ideas
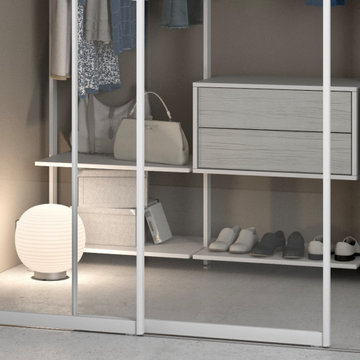
Orto Walk In Closet, Sliding Doors, Bed, Night Table & Desk by Komandor. Create a walk-in closet & dressing area right in your bedroom. Komandor’s Orto System is a light & airy system with a lot of style. Available in white, black & aluminum with a vast selection of panel colors to choose from. The clear glass doors keep away the dust but if you want to hide the clutter…the door inserts are available in frosted glass, coloured glass, mirror or laminate panel. We also have several custom inserts to choose from. With Komandor…our materials & products are always interchangeable & synchronized.
93
