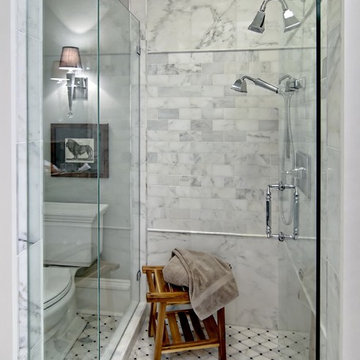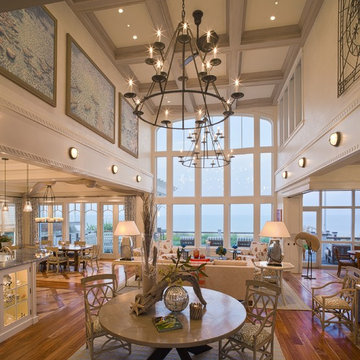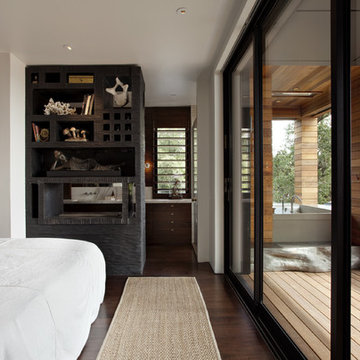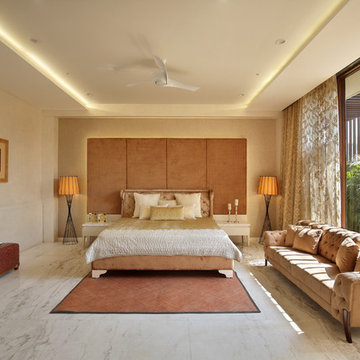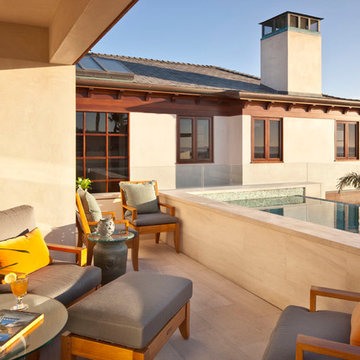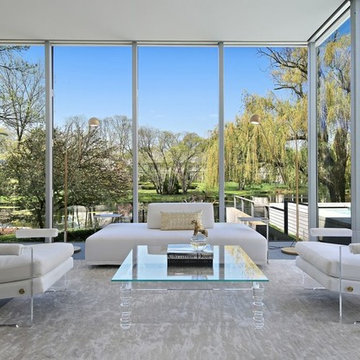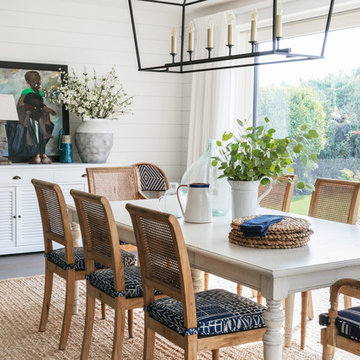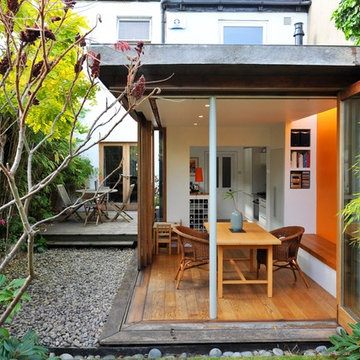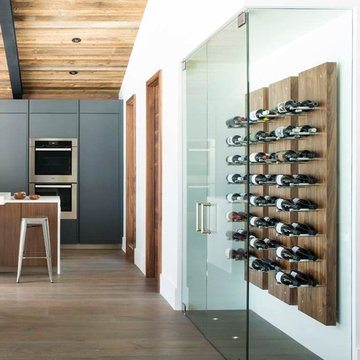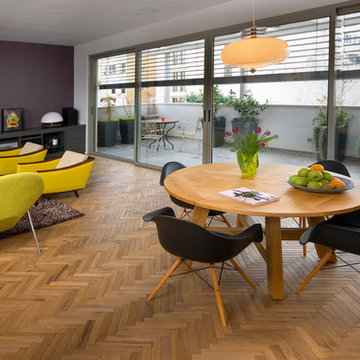Glass Wall Designs & Ideas

This house, in eastern Washington’s Kittitas County, is sited on the shallow incline of a slight elevation, in the midst of fifty acres of pasture and prairie grassland, a place of vast expanses, where only distant hills and the occasional isolated tree interrupt the view toward the horizon. Where another design might seem to be an alien import, this house feels entirely native, powerfully attached to the land. Set back from and protected under the tent-like protection of the roof, the front of the house is entirely transparent, glowing like a lantern in the evening.
Along the windowed wall that looks out over the porch, a full-length enfilade reaches out to the far window at each end. Steep ship’s ladders on either side of the great room lead to loft spaces, lighted by a single window placed high on the gable ends. On either side of the massive stone fireplace, angled window seats offer views of the grasslands and of the watch tower. Eight-foot-high accordion doors at the porch end of the great room fold away, extending the room out to a screened space for summer, a glass-enclosed solarium in winter.
In addition to serving as an observation look-out and beacon, the tower serves the practical function of housing a below-grade wine cellar and sleeping benches. Tower and house align from entrance to entrance, literally linked by a pathway, set off axis and leading to steps that descend into the courtyard.
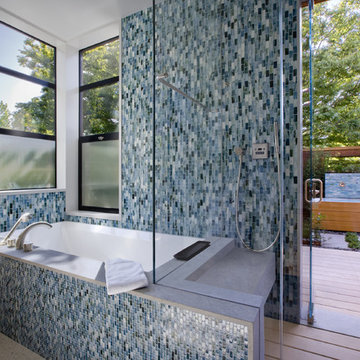
Walk through shower to outdoor deck with outdoor shower and tub.
Architect: Cathy Schwabe Architecture
Interior Design: John Lum Architecture
Landscape Architect: Arterra LLP, Vera Gates
Lighting Design: Alice Prussin
Color Consultant: Judith Paquette
Photograph: David Wakely
Find the right local pro for your project
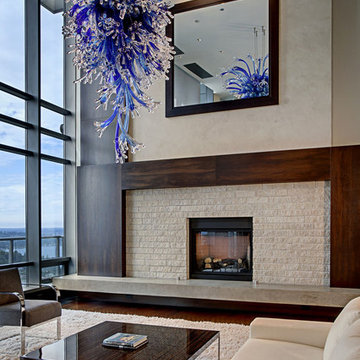
This penthouse condo has an incredible chandelier and amazing views.
Photo by John G Wilbanks Photography, Inc.
206-459-4085
www.jwphoto.com
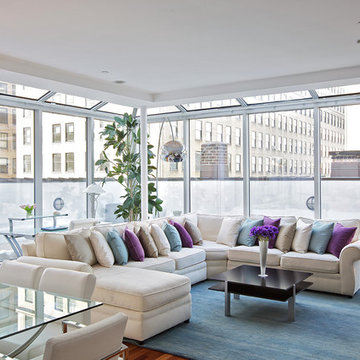
The sectional sofa takes center stage in this open living space. The designer created a comfortable, fun and eclectic seating area giving ample space to gather with friends and family.
A startling accent over arches the sofa. The silver arc lamp introduces another architectural dimension into the space, accentuating the grandeur of the space.
Concealed within the continuity of the dining room, the office space showcases an opaque glass desk and white leather office chair.
Photographer: Scott Morris
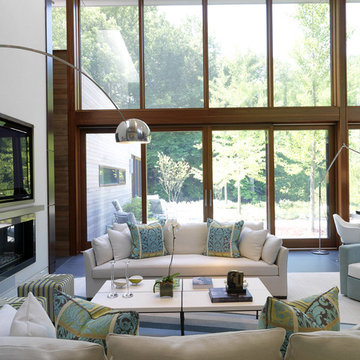
Ziger/Snead Architects with Jenkins Baer Associates
Photography by Alain Jaramillo
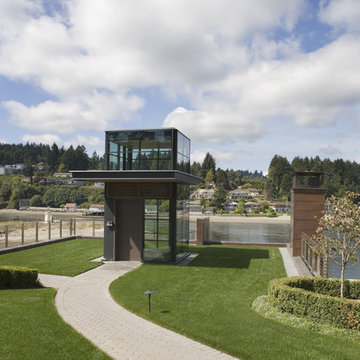
Green roof forms elevator entry. House is below along cliff face. Tim Bies photo
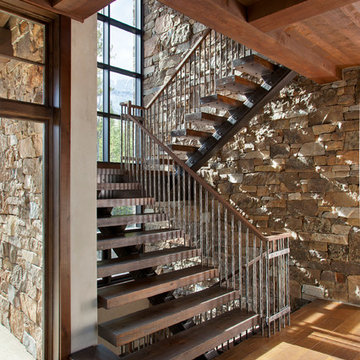
Grand staircase featuring floating stairs and lots of natural light. Stone wall backing.
Glass Wall Designs & Ideas
9



















