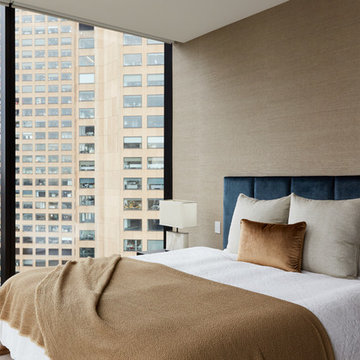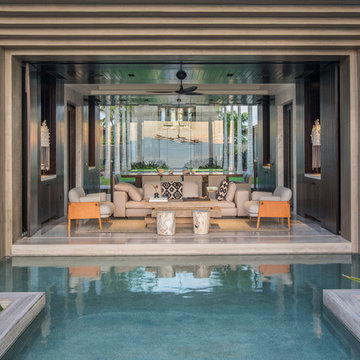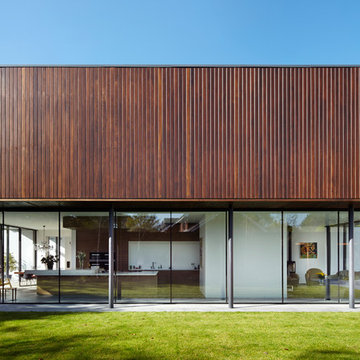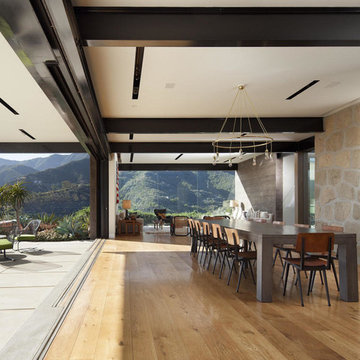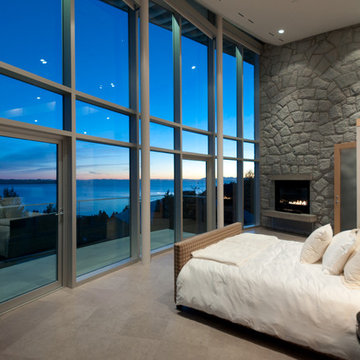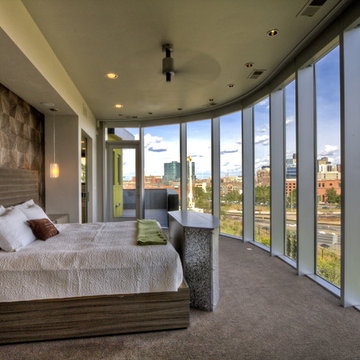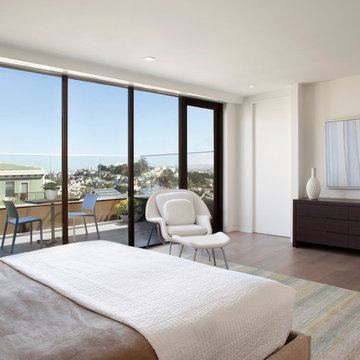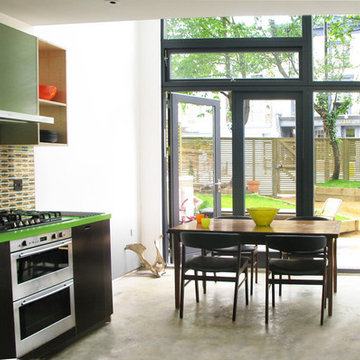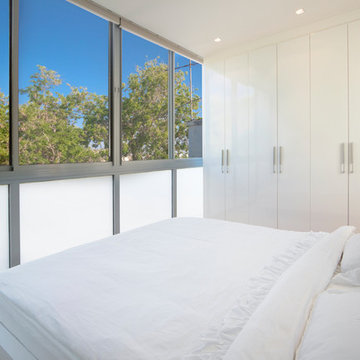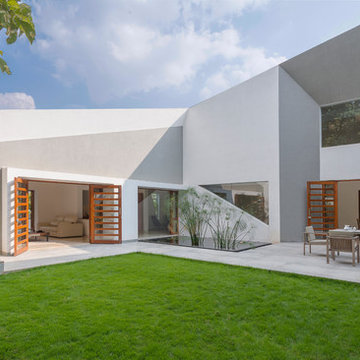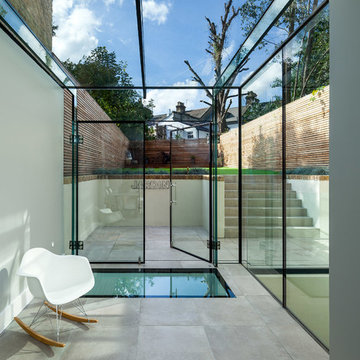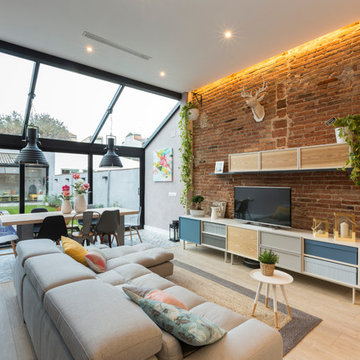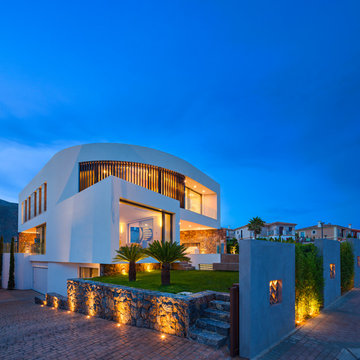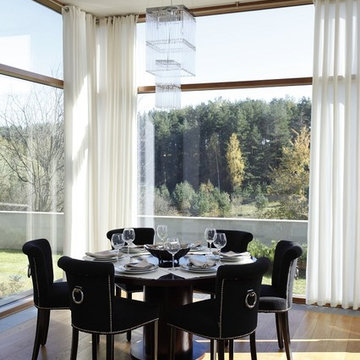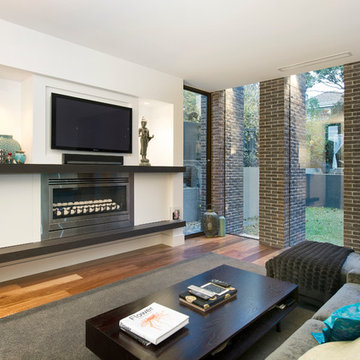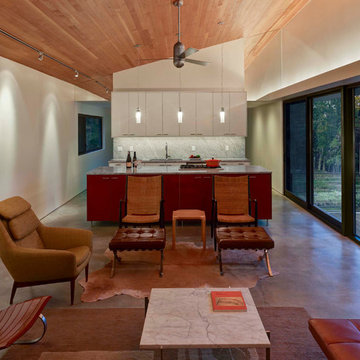Glass Wall Designs & Ideas
Find the right local pro for your project
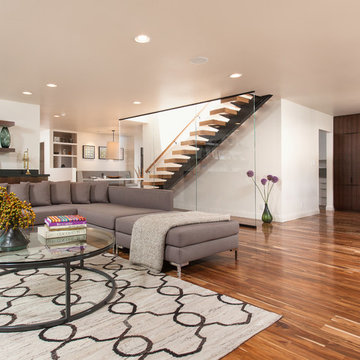
Living Room and Dining Room with feature stair beyond including Starphire ultra clear low iron glass divider wall. Photo by Clark Dugger
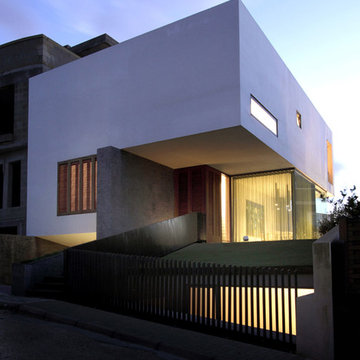
From the street, a steel staircase bridges over the underlying front garden and invites us beneath the sheltering white mass. High louvered doors, similar to traditional Maltese ‘persjani’, lead to the interior.
Photograph by David Pisani
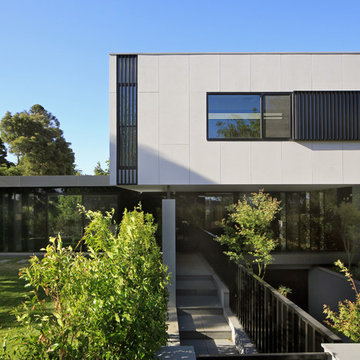
Design by Vibe Design Group
Photography by Peter Hyatt
The barcode-like street façade on the “Grange” project is an abstraction of the view through a picket fence. The Canterbury area is populated with a mix of heritage-style homes, and the timber picket fence is a common theme. The concept results in a front façade window break up with irregular black glass interruptions reflecting the surrounding trees, offering privacy to the occupants, and alluding to the architecture of its surroundings.
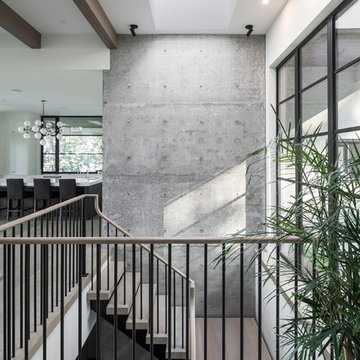
Floating staircase with custom wood treads features a custom concrete backdrop and a large skylite for incredible lighting.
PC Carsten Arnold
Glass Wall Designs & Ideas
160



















