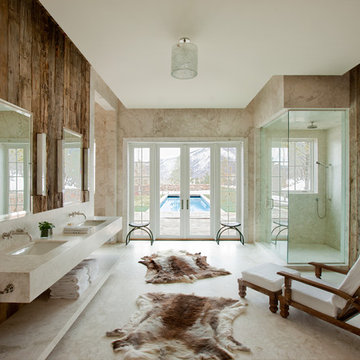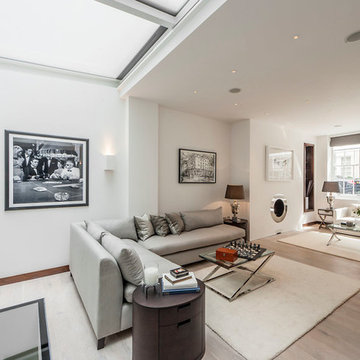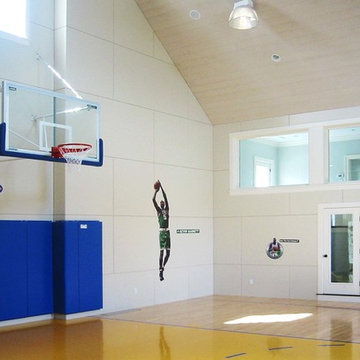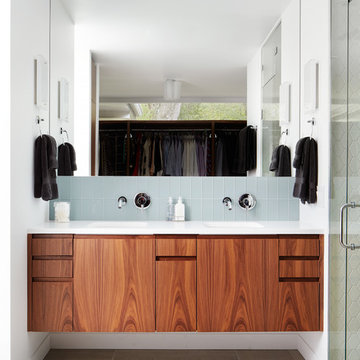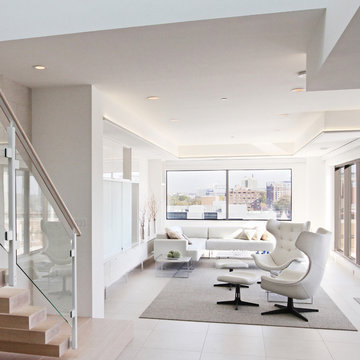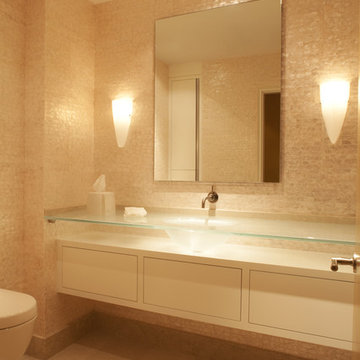Glass Wall Panel Designs & Ideas
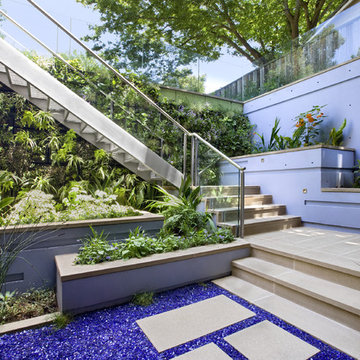
Exterior Stair to below grade patio/garden. Planted green wall and built in planters.
Architect: Cathy Schwabe Architecture
Interior Design: John Lum Architecture
Landscape Architect: Arterra LLP, Vera Gates
Lighting Design: Alice Prussin
Color Consultant: Judith Paquette
Photograph: David Wakely
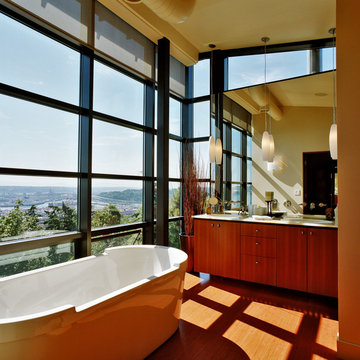
One of the most commanding features of this rebuilt WWII era house is a glass curtain wall opening to sweeping views. Exposed structural steel allowed the exterior walls of the residence to be a remarkable 55% glass while exceeding the Washington State Energy Code. A glass skylight and window walls bisect the house to create a stair core that brings natural daylight into the interiors and serves as the spine, and light-filled soul of the house.
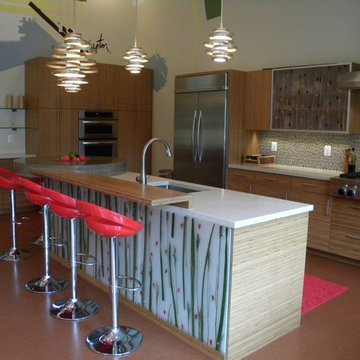
A contemporary kitchen with Local Details. KNJ Construction did the renovation and added a full 12' to the back of the house with new roof, windows, floor and a playroom below. Kitchen Design, Cabinets, Concrete counters with recycled porcelain, bench and bamboo sliding door by LUKE WORKS. Custom Glass Bowl by Anthony Coradetti. And three wall mural by Michael Owen. Design consultation for colors, lighting, tile and floor by Sarah Reed.
Find the right local pro for your project

Living Room area of Malibu home - warm colors, comfortable furnishings, reclaimed wood shelving, stone fireplace. Gray cotton velvet sofa from Room & Board, custom made driftwood coffee table, pair of vintage aluminum frame Russell Woodard swivel chairs that were reupholstered in cream leather. Vintage drip glaze ceramic lamps on console table. 1930's antique Ringling Bros.& Barnum and Bailey Circus poster framed on wall.
Photo credit: Tyler Peterson
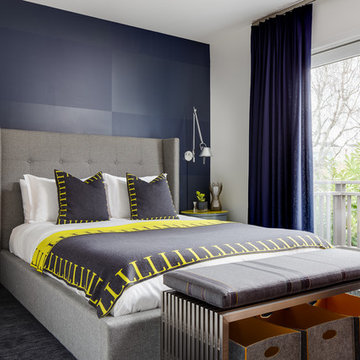
• Masculine bedroom refresh
• Custom wall treatment
• Gray tufted upholstered headboard + bed frame - provided by the client
• Brazilian Walnut wood flooring
• Custom Area Wool and Silk Area Carpet - gray + blue
• Custom blue window coverings - The Shade Store
• Nightstand tables with yellow back-painted glass table top - provided by the client; restyled by JGID; glass by Paige Glass
• Wall-mounted swing arm lighting - Artemide
• Metal bench with custom cushion - Textile - Maharam
• Felt Baskets - Calligaris

The Eagle Harbor Cabin is located on a wooded waterfront property on Lake Superior, at the northerly edge of Michigan’s Upper Peninsula, about 300 miles northeast of Minneapolis.
The wooded 3-acre site features the rocky shoreline of Lake Superior, a lake that sometimes behaves like the ocean. The 2,000 SF cabin cantilevers out toward the water, with a 40-ft. long glass wall facing the spectacular beauty of the lake. The cabin is composed of two simple volumes: a large open living/dining/kitchen space with an open timber ceiling structure and a 2-story “bedroom tower,” with the kids’ bedroom on the ground floor and the parents’ bedroom stacked above.
The interior spaces are wood paneled, with exposed framing in the ceiling. The cabinets use PLYBOO, a FSC-certified bamboo product, with mahogany end panels. The use of mahogany is repeated in the custom mahogany/steel curvilinear dining table and in the custom mahogany coffee table. The cabin has a simple, elemental quality that is enhanced by custom touches such as the curvilinear maple entry screen and the custom furniture pieces. The cabin utilizes native Michigan hardwoods such as maple and birch. The exterior of the cabin is clad in corrugated metal siding, offset by the tall fireplace mass of Montana ledgestone at the east end.
The house has a number of sustainable or “green” building features, including 2x8 construction (40% greater insulation value); generous glass areas to provide natural lighting and ventilation; large overhangs for sun and snow protection; and metal siding for maximum durability. Sustainable interior finish materials include bamboo/plywood cabinets, linoleum floors, locally-grown maple flooring and birch paneling, and low-VOC paints.
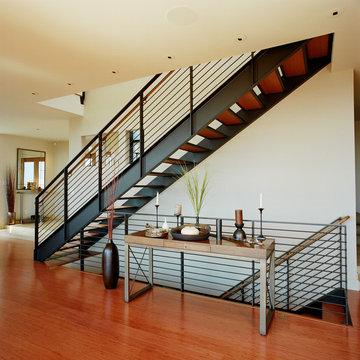
One of the most commanding features of this rebuilt WWII era house is a glass curtain wall opening to sweeping views. Exposed structural steel allowed the exterior walls of the residence to be a remarkable 55% glass while exceeding the Washington State Energy Code. A glass skylight and window walls bisect the house to create a stair core that brings natural daylight into the interiors and serves as the spine, and light-filled soul of the house.
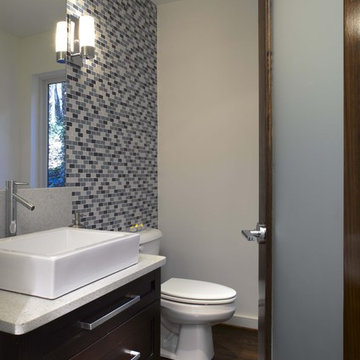
Modern Praire Style home in Atlanta has guest bath with mosaic glass tile wall, floating vanity and rectangular sink. Opaque, glass-panel wood door with lever handle completes the soft modern home look. Designed by Rick Bennett and built by Epic Development, Furnished by Direct Furniture Atlanta, photographed by Brian Gassel with Digital Architectural Photography. Before pictures are on our web site.

Modern bathroom remodel in Malvern, Pa with corner shower, green tile accents, pebble shower floor, circular sink, and wall mounted faucet.
Photos by Alicia's Art, LLC
RUDLOFF Custom Builders, is a residential construction company that connects with clients early in the design phase to ensure every detail of your project is captured just as you imagined. RUDLOFF Custom Builders will create the project of your dreams that is executed by on-site project managers and skilled craftsman, while creating lifetime client relationships that are build on trust and integrity.
We are a full service, certified remodeling company that covers all of the Philadelphia suburban area including West Chester, Gladwynne, Malvern, Wayne, Haverford and more.
As a 6 time Best of Houzz winner, we look forward to working with you n your next project.
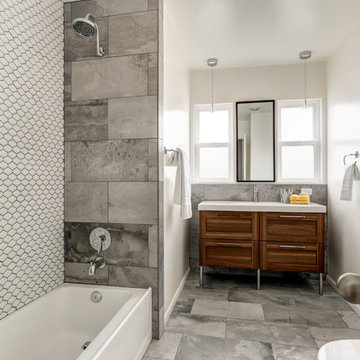
Continuing the concrete-look porcelain tile throughout the home gives it a nice, clean consistency and appeal. Carrying the tile from floor to walls while accenting the tub/ shower wall with simple, yet interesting mosaic makes the space playful yet sophisticated. The walnut vanity gives a pop of warmth to the space and creates balance. Having good tile installers is a MUST especially when renovating a older home where none of the walls are straight and wanting a clean modern look.
Chris Haver Photography
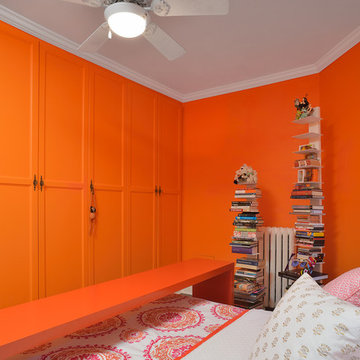
Arnal Photography
This homeowner renovated semi-detached home in Toronto is one of those rare spaces I recently photographed for a realtor friend. From what the homeowner has told me, the stained glass and light fixtures were with the house… in the attic… when they purchased it. Over a period of years they removed plaster, revealing the brick behind it, closed in the wall between the dining room and the living room (which had been opened by a previous owner) using the stained glass panels. The interesting thing was that the stained glass panels were all slightly different sizes, so their treatment in mounting them had to be especially careful.
They also paid particular attention to maintaining the heritage look of the space while upgrading utilities and adding their own more modern touches. The eclectic blend just adds to the charm of the home. Not afraid of bright colour, the daughter’s room is a shocking shade of orange, but somehow, it works!
Unfortunately, being the photographer, I have little information on sourcing aside from knowing that the kitchen is from Ikea. That said, I think this is a space that holds inspiration beyond the imagination!
Glass Wall Panel Designs & Ideas
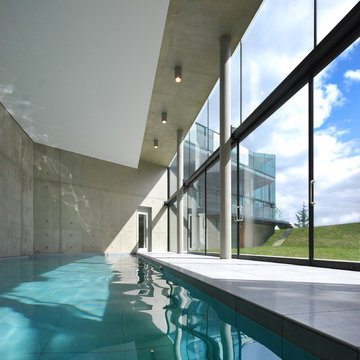
Double height swimming pool and jacuzzi within fairfaced concrete pool room, with glass wall to courtyard garden.
Photography: Lyndon Douglas
56
