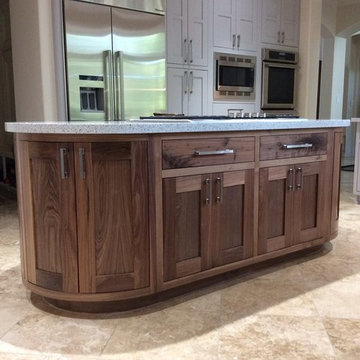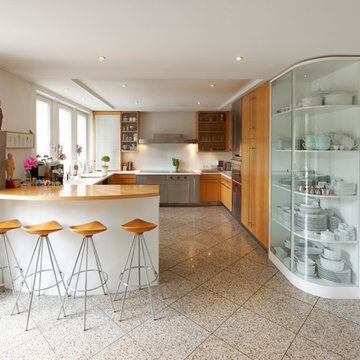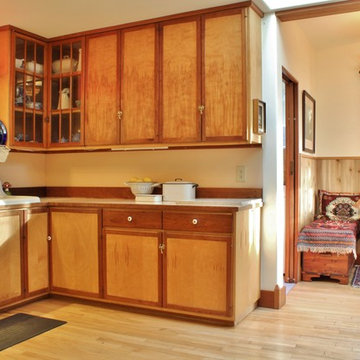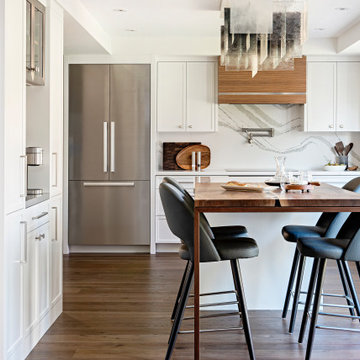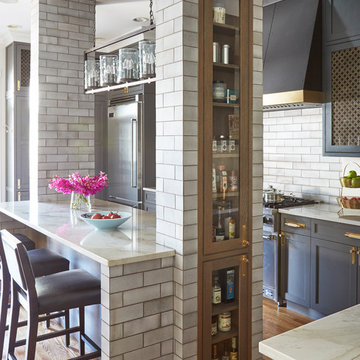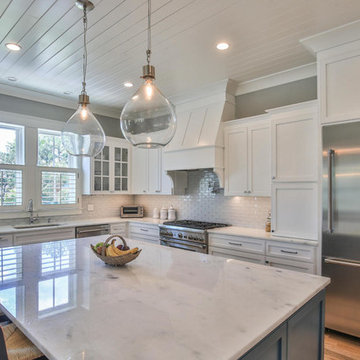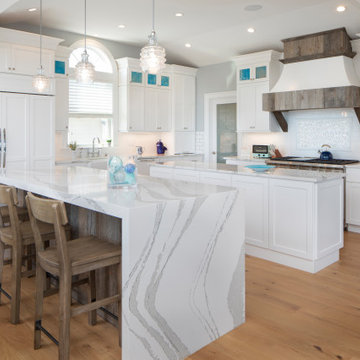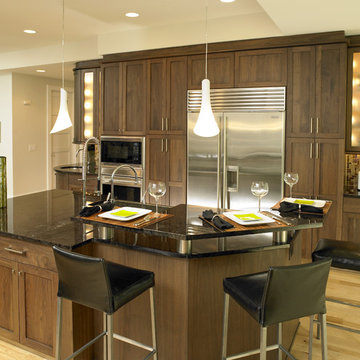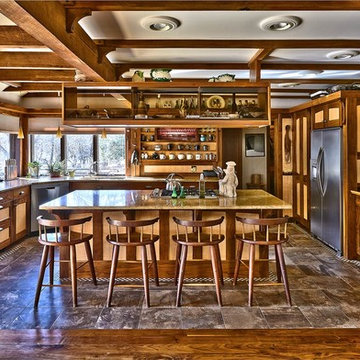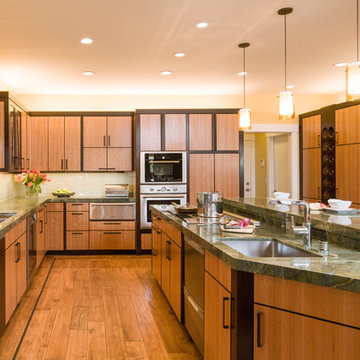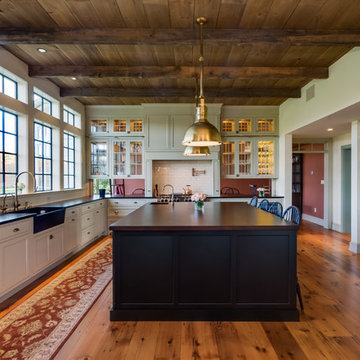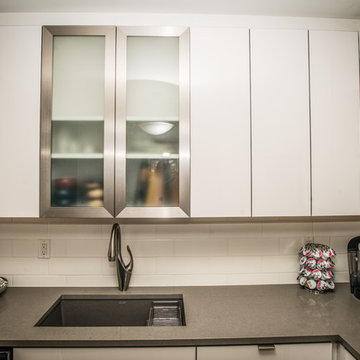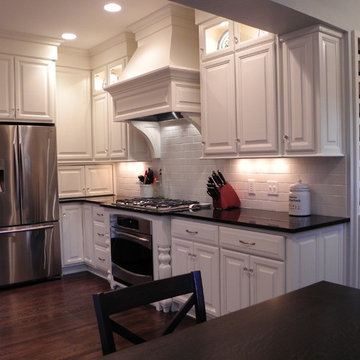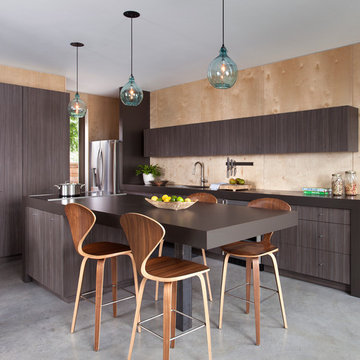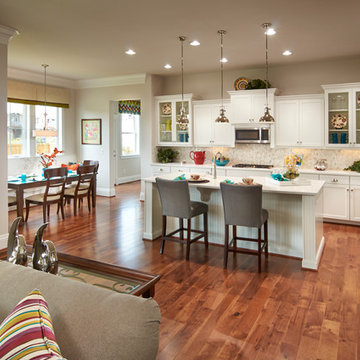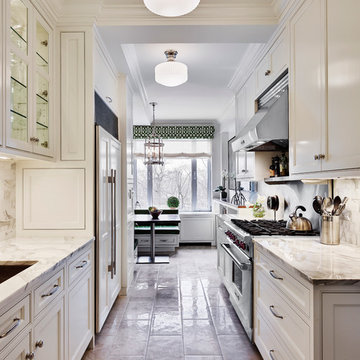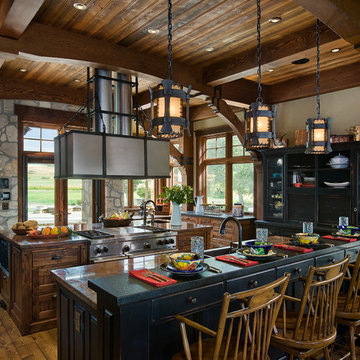Glass Kitchen Cabinet Designs & Ideas
Sort by:Relevance
4921 - 4940 of 4,91,117 photos
Item 1 of 2
Find the right local pro for your project
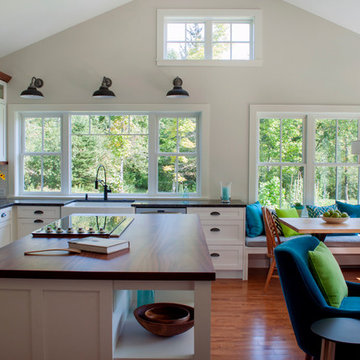
KITCHEN GREATROOM ADDITION, Vermont:
This 336 sq. ft. addition was the answer to our clients' dream of having a great cooking space and dining area that allowed them to take advantage of the gorgeous meadow/mountain views unique to this site. Originally built as a "starter home" the dwelling was lacking in natural light, and access to the available vista. Being an avid gardener and natural foods cook, our client needed a kitchen upgrade, food preparation space and lots of storage.
In the renovation the old kitchen space became a mudroom/laundry room and pantry, providing functionality that was previously unavailable in the small home.
The simple shaker cabinets and farmhouse style windows work perfectly with the country setting. The , Viking cooktop, and pop-up vent, corner banquette, and many cabinetry storage units were just a few of the carefully planned features that allowed us to make the best use of the modest space while keeping views free and clear.
This 336 sq. ft. addition was the answer to our clients' dream of having a great cooking space and dining area that allowed them to take advantage of the gorgeous meadow/mountain views unique to this site. Originally built as a "starter home" the dwelling was lacking in natural light, and access to the available vista. Being an avid gardener and natural foods cook, our client needed a kitchen upgrade, food preparation space and lots of storage.
In the renovation the old kitchen space became a mudroom/laundry room and pantry, providing functionality that was previously unavailable in the small home.
The simple shaker cabinets and farmhouse style windows work perfectly with the country setting. The , Viking cooktop, and pop-up vent, corner banquette, and many cabinetry storage units were just a few of the carefully planned features that allowed us to make the best use of the modest space while keeping views free and clear.
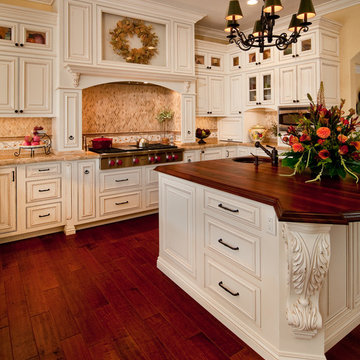
Jeff King, Designer, Kitchen Places, Ventura, CA. Inset construction, Maple wood, Soft Cream finish. Photography: Schaf Photo
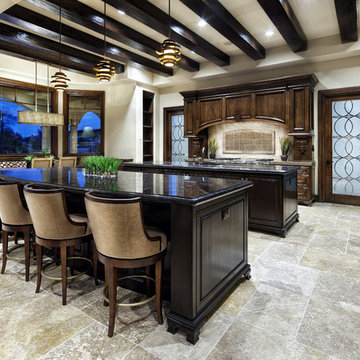
This beautiful home right outside of Dallas is just over 16,000 square feet. It was designed, built and furnished in 20 months.
Glass Kitchen Cabinet Designs & Ideas
247
