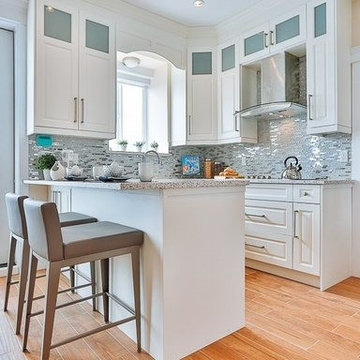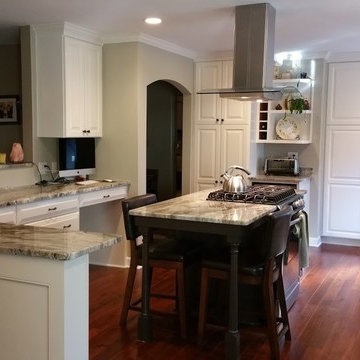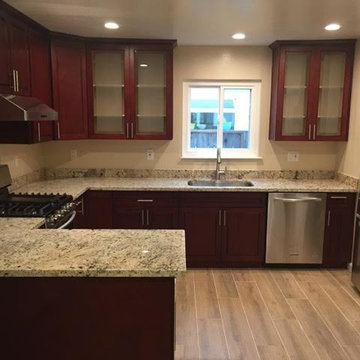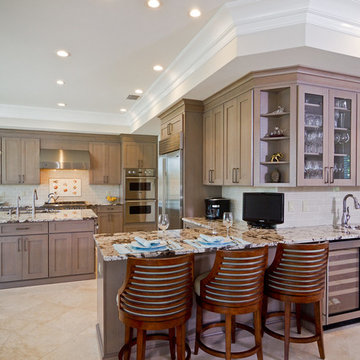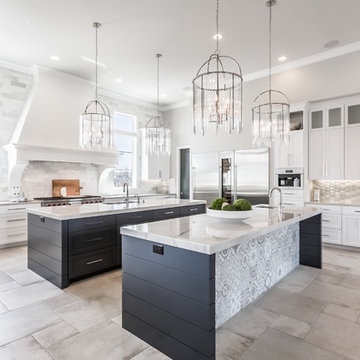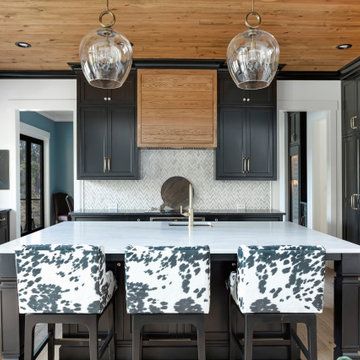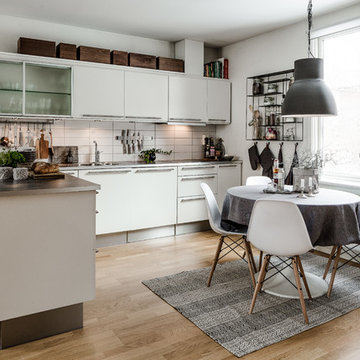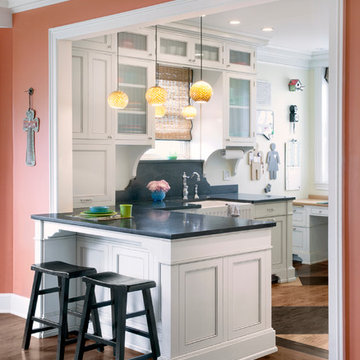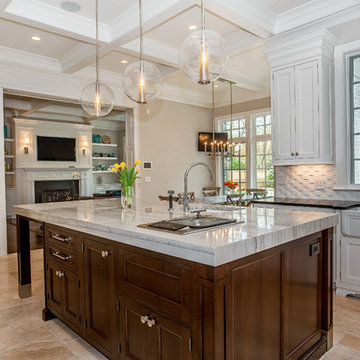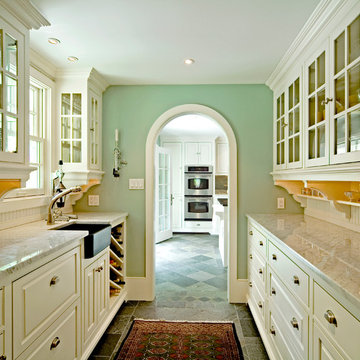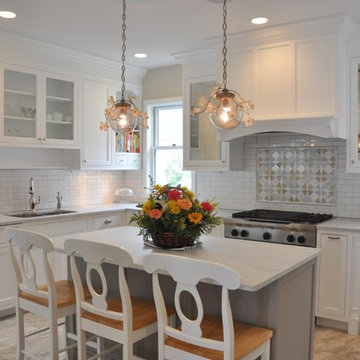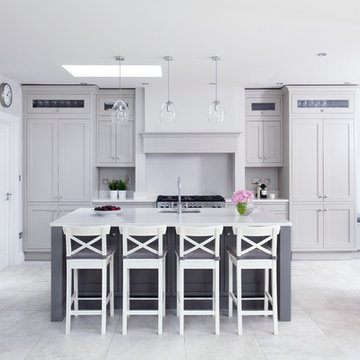Glass Kitchen Cabinet Designs & Ideas
Sort by:Relevance
3981 - 4000 of 4,91,164 photos
Item 1 of 2
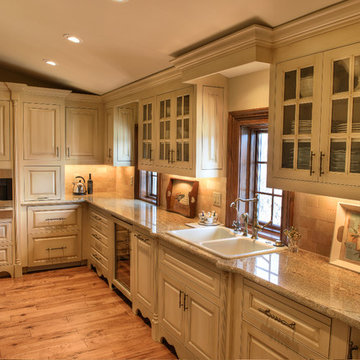
The central feature in is the massive limestone hood mantle, weighing in excess of 700 pounds, and the 12' tall ceilings featuring hand hewn beams. The pantry is immediately behind the limestone mantle and is the size of most Kitchens. The pantry has very ornate cabinety with much storage and additional appliances and built in coffee station.
Find the right local pro for your project
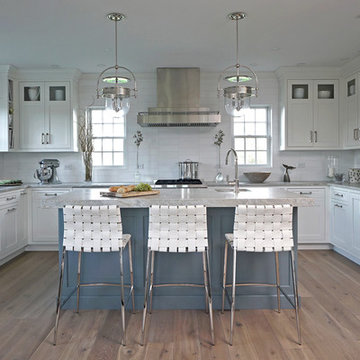
A peninsula was removed to make way for a large island painted in Whale Grey and anchored by woven white leather bar stools. Blue Cloud leathered quartzite countertops inspired by sand and sea were used to add texture throughout the space. The framed inset Shaker cabinets have hardware in polished nickel for shine and are complemented by pendant lighting from Urban Electric.
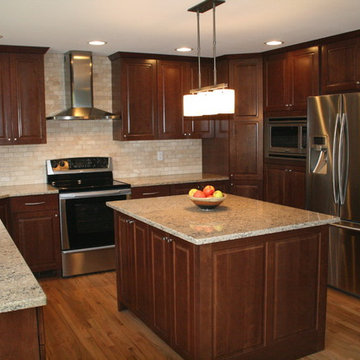
This kitchen was your typical 80's style with oak cabinets, laminate countertops, and vinyl floors. By tearing out the awkward narrow pantry and replacing it with a floor to ceiling lazy-susan corner cabinet the home owner's now have more functional storage options. The combination of cherry cabinetry, stainless appliances, quartz countertops, along with a travertine backsplash the space now has the warmth and modern style the clients desired. In this transitional design I also combined traditional elements like the raised paneled cabinetry doors with modern touches of metal and modern fixtures. These combinations create a space with longevity and increased resale value. Lastly by extending the solid wood floors from the formal living and dining room into the kitchen and throughout the great room provided these spaces with a cohesive feel and enhanced the illusion of larger spaces.
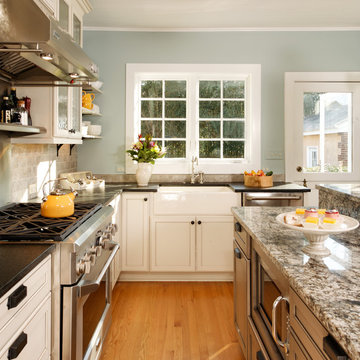
This local kitchen and dining room was due for a dramatic reconfiguration of space. The client wanted an informal family room and kitchen with a open modern interpretation of a country kitchen. A small bump out incorporating the existing porch added the square footage to the kitchen. Removing the wall between the kitchen and formal dining room made way for an expansive island with plenty of seating! A new professional range and hood mix with the softer country elements like the apron front sink, Dutch door, and open shelving.
Photos by Greg Hadley
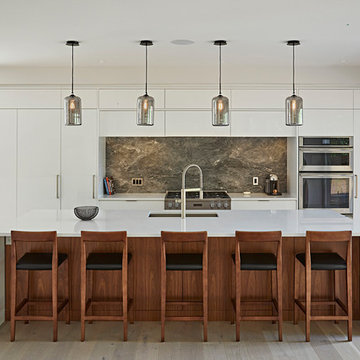
modern kitchen, Artic White countertop with waterfall design, Square and Deep stainless steel sink.
Grey Granite full hight backsplash
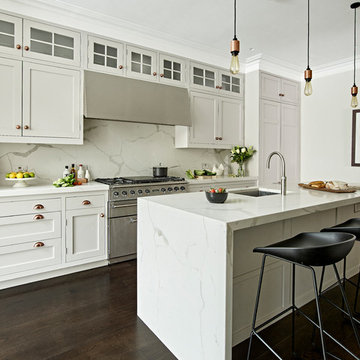
Shaker kitchen cabinets in 'French Grey' by Little Greene.
Statuario grey composite marble worktops, splashback and island. Copper bulb pendant island lighting with matching copper handles for the kitchen cabinets in traditional cup and knob designs. Waterfall countertop island design with integrated sink and breakfast bar stool seating.
Photography by Nick Smith

This kitchen is reflective of the period style of our clients' home and accentuates their entertaining lifestyle. White, beaded inset, shaker style cabinetry provides the space with traditional elements. The central island houses a fireclay, apron front sink, and satin nickel faucet, soap pump, and vacuum disposal switch. The island is constructed of Pennsylvania cherry and features integral wainscot paneling and hand-turned legs. The narrow space that was originally the butler's pantry is now a spacious bar area that features white, shaker style cabinetry with antique restoration glass inserts and blue painted interiors, a Rohl faucet, and a Linkasink copper sink. The range area is a major feature of the kitchen due to its mantle style hood, handcrafted tile backsplash set in a herringbone pattern, and decorative tile feature over the cooking surface. The honed Belgium bluestone countertops contrast against the lighter elements in the kitchen, and the reclaimed, white and red oak flooring provides warmth to the space. Commercial grade appliances were installed, including a Wolf Professional Series range, a Meile steam oven, and a Meile refrigerator with fully integrated, wood panels. A cottage style window located next to the range allows access to the exterior herb garden, and the removal of a laundry and storage closet created space for a casual dining area.
Glass Kitchen Cabinet Designs & Ideas
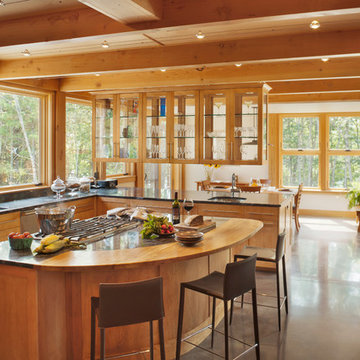
This kitchen has a strong connection to the outdoors. Photo by Trent Bell
200
