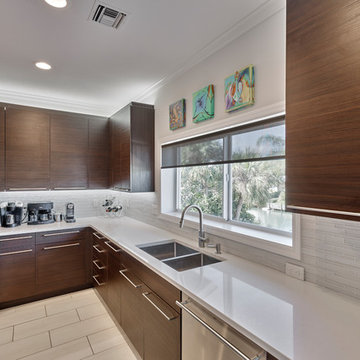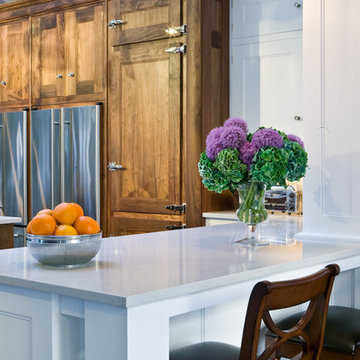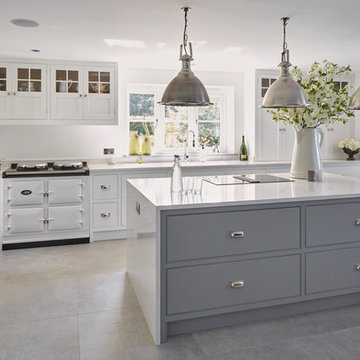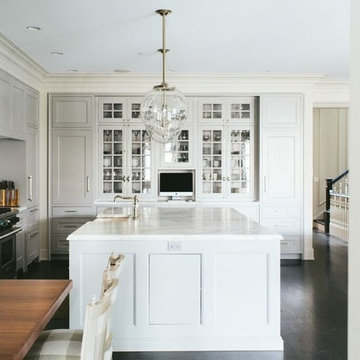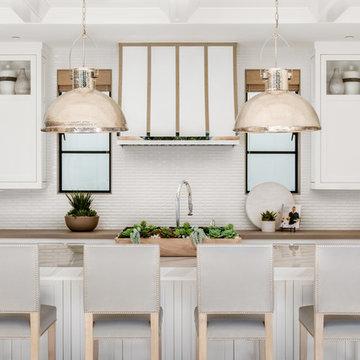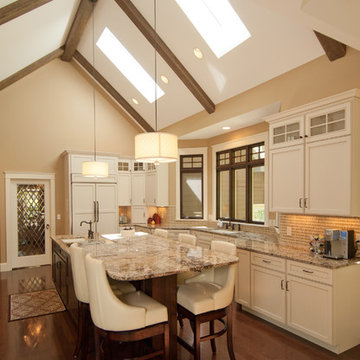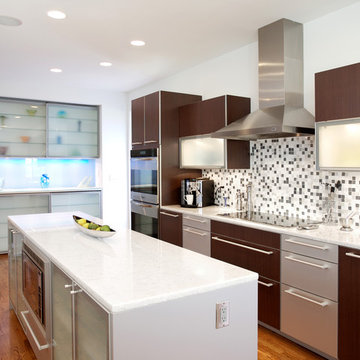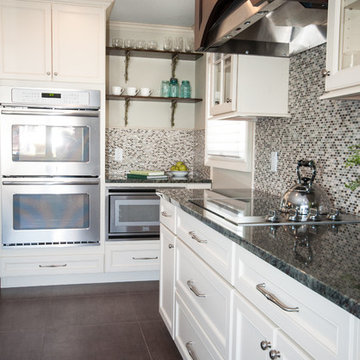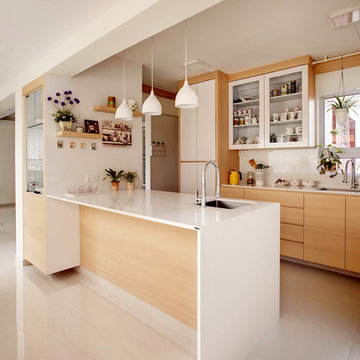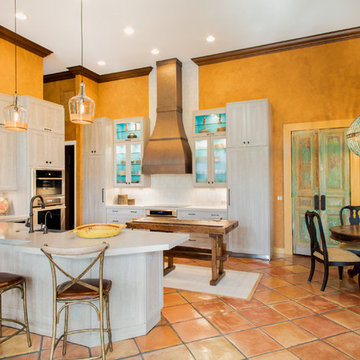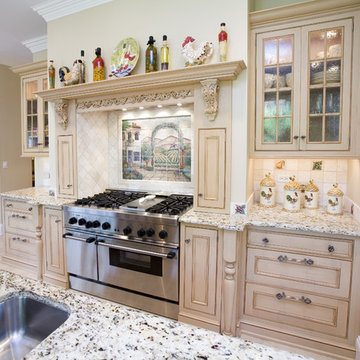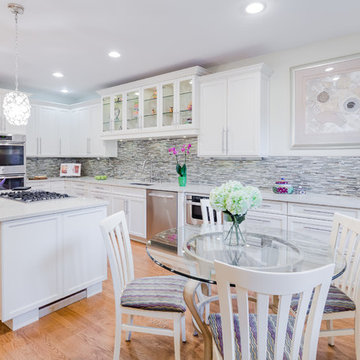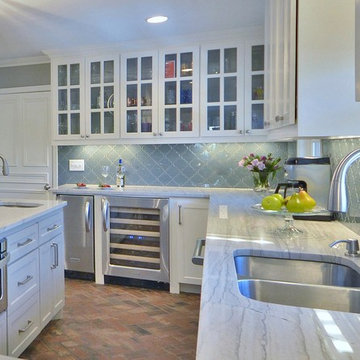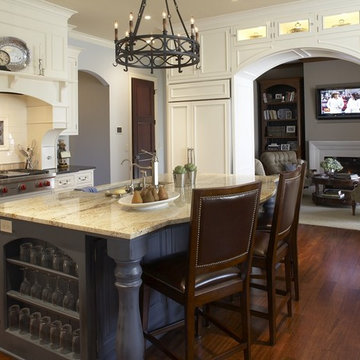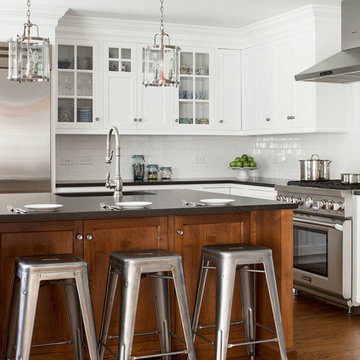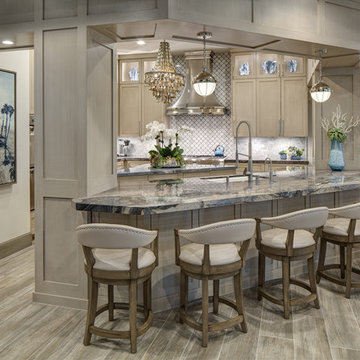Glass Kitchen Cabinet Designs & Ideas
Sort by:Relevance
3501 - 3520 of 4,90,839 photos
Item 1 of 2
Find the right local pro for your project
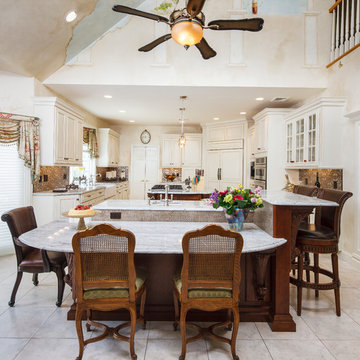
Our client approached our company to provide an updated look to their outdated kitchen. The original layout called peninsula island that closed off the space to the dining area. As a fault of the space, one of the primary goals of this renovation was to create a free flowing floor plan to increase seating for entertaining.
Other elements of the space include two oversized islands, one for preparing meals and the other for additional seating. The three tiered layout adds an additional feature to the space.
The result is a kitchen that’s warm and comfortable, with it’s own distinctive personality.

Denash photography, Designed by Jenny Rausch, C.K.D
This project will be featured in Better Homes and Gardens Special interest publication Beautiful Kitchens in spring 2012. It is the cover of the magazine.

This Mid Century inspired kitchen was manufactured for a couple who definitely didn't want a traditional 'new' fitted kitchen as part of their extension to a 1930's house in a desirable Manchester suburb.
The key themes that were important to the clients for this project were:
Nostalgia- fond memories how a grandmother's kitchen used to feel and furniture and soft furnishings the couple had owned or liked over the years, even Culshaw's own Hivehaus kitchenette that the couple had fallen for on a visit to our showroom a few years ago.
Mix and match - creating something that had a very mixed media approach with the warm and harmonius use of solid wood, painted surfaces in varied colours, metal, glass, stone, ceramic and formica.
Flow - The couple thought very carefully about the building project as a whole but particularly the kitchen. They wanted an adaptable space that suited how they wanted to live, a social space close to kitchen and garden, a place to watch movies, partitions which could close off spaces if necessary.
Practicality: A place for everything in the kitchen, a sense of order compared to the chaos that was their old kitchen (which lived where the utility now proudly stands).
Being a bespoke kitchen manufacturer we listened, drew, modelled, visualised, handcrafted and fitted a beautiful kitchen that is truly a reflection of the couple's tastes and aspirations of how they wanted to live - now that is design!
Photo: Ian Hampson
Glass Kitchen Cabinet Designs & Ideas
176
