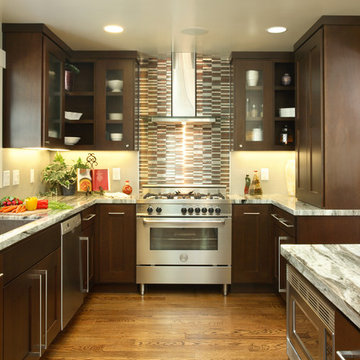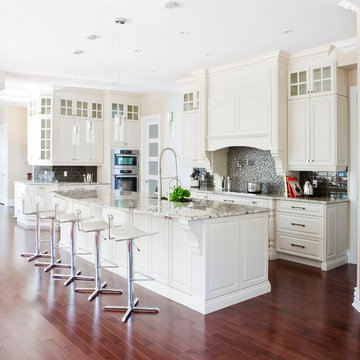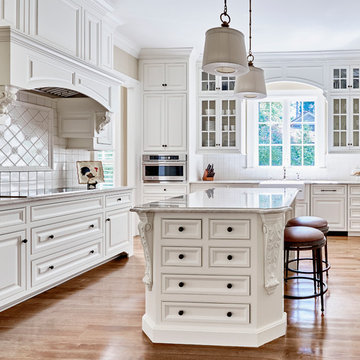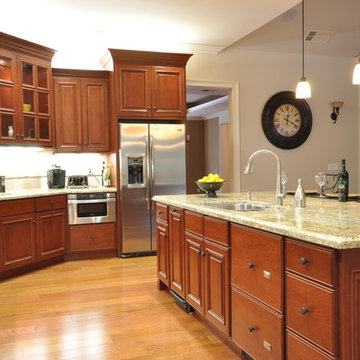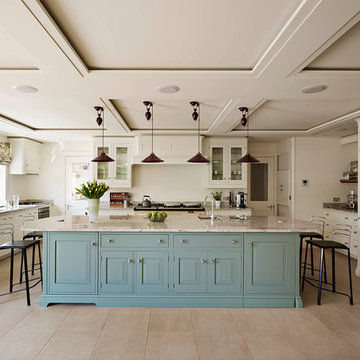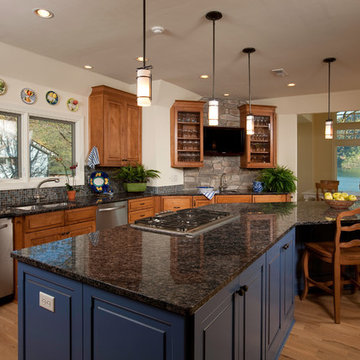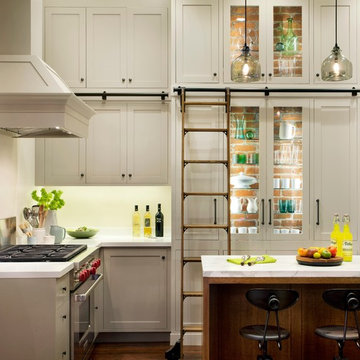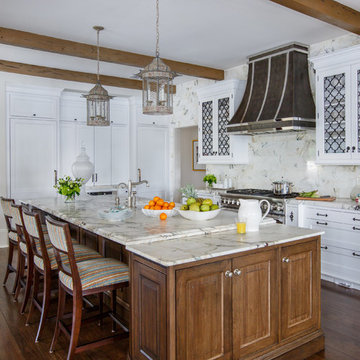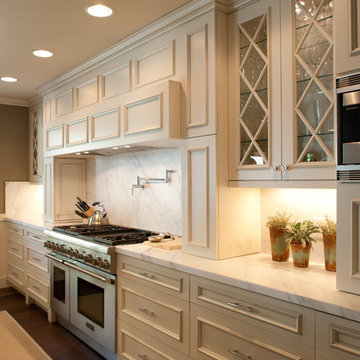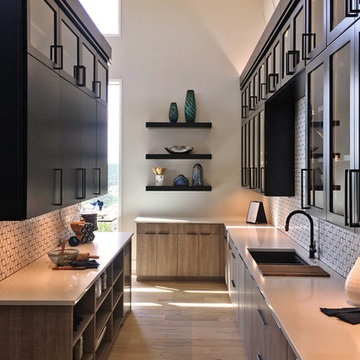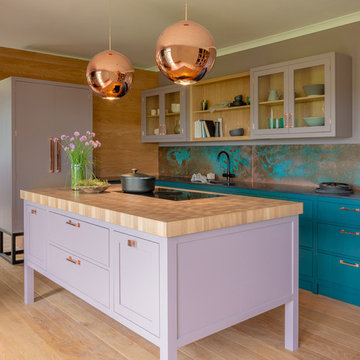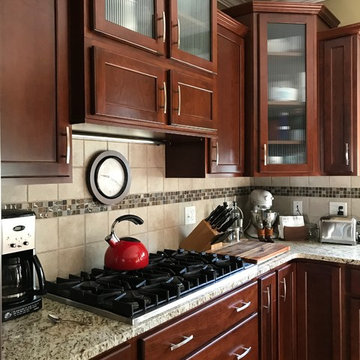Glass Kitchen Cabinet Designs & Ideas
Sort by:Relevance
2981 - 3000 of 4,91,199 photos
Item 1 of 2
Find the right local pro for your project
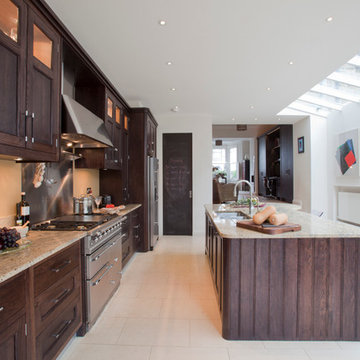
A Victorian terraced house in Queens Park NW6 is the backdrop of this classic Oak bespoke fitted kitchen with a stained and lacquered exterior, the finish highlights the wonderful characteristics of the grain in the wood, whilst period elements, glass cabinets and handles offer a classical luxury feel.
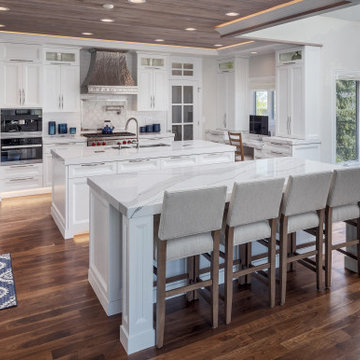
Perimeters and Island #1 & 2 Counter - 2cm Cambria Brittanica quartz, 2,5" Mitered edge.

The kitchen of a new Mediterranean/Transitional style home in Atlanta. Features include custom wood cabinetry (Sherwin Williams Elder White) to the ceiling with soft close feature, quartz countertops (Quartzite Calacatta), stone backsplash (3x6 Valentino White Tile), under cabinet lighting, stainless steel farm sink, and DCS stainless steel appliances including 48" gas range, double drawer dishwasher and double door refrigerator. The huge island overlooks the family room and houses the Sharp Microwave Drawer. The wall color is Popular Gray Flat (SW 6071). Designed by Price Residential Design; Built by Epic Development; Interior Design by Mike Horton; Photo by Brian Gassel

This Kitchen was renovated into an open concept space with a large island and custom cabinets - that provide ample storage including a wine fridge and coffee station.
The details in this space reflect the client's fun personalities! With a punch of blue on the island, that coordinates with the patterned tile above the range. The funky bar stools are as comfortable as they are fabulous. Lastly, the mini fan cools off the space while industrial pendants illuminate the island seating.
Maintenance was also at the forefront of this design when specifying quartz counter-tops, porcelain flooring, ceramic backsplash, and granite composite sinks. These all contribute to easy living.
Builder: Wamhoff Design Build
Photographer: Daniel Angulo
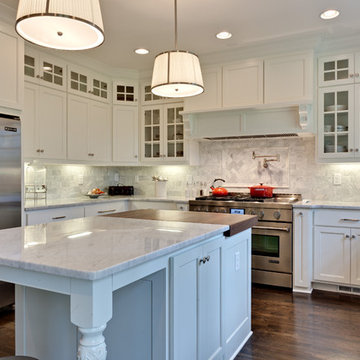
This mid-century home was given a complete overhaul, just love the way it turned out.
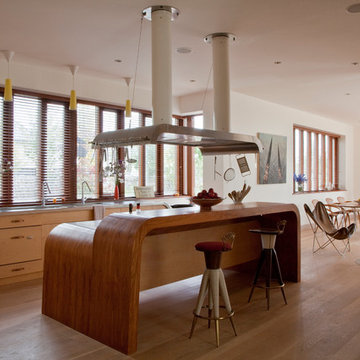
Our brief was to create a calm, modern country kitchen that avoided cliches - and to intrinsically link to the garden. A weekend escape for a busy family who come down to escape the city, to enjoy their art collection, garden and cook together. The design springs from my neuroscience research and is based on appealing to our hard wired needs, our fundamental instincts - sociability, easy movement, art, comfort, hearth, smells, readiness for visitors, view of outdoors and a place to eat.
The key design innovation was the use of soft geometry, not so much in the planning but in the three dimensionality of the furniture which grows out of the floor in an organic way. The soft geometry is in the profile of the pieces, not in their footprint. The users can stroke the furniture, lie against it and feel its softness, all of which helps the visitors to kitchen linger and chat.
The fireplace is located in the middle between the cooking zone and the garden. There is plenty of room to draw up a chair and just sit around. The fold-out doors let the landscape into the space in a generous way, especially on summer days when the weather makes the indoors and outdoors come together. The sight lines from the main cooking and preparation island offer views of the garden throughout the seasons, as well as people coming into the room and those seating at the table - so it becomes a command position or what we call the sweet spot. This often results in there being a family competition to do the cooking.
The woods are Canadian Maple, Australian rosewood and Eucalyptus. All appliances are Gaggenau and Fisher and Paykel.
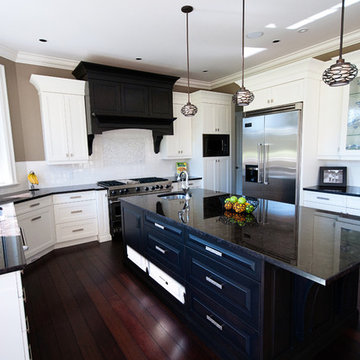
Door Style: J&S Door #(to be entered).
Kitchen by: Hi-Design Custom Cabinetry.
SCM Photography.
Glass Kitchen Cabinet Designs & Ideas
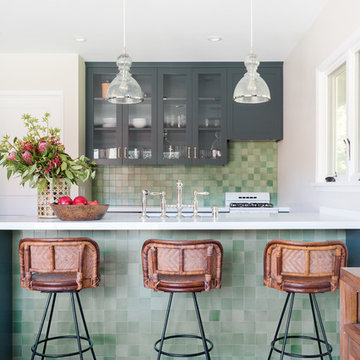
Heath tile on Backsplash and Kick, Island, Custom Stools
Farrow and Ball Inchyra cabinets
Vintage stools, Home Bar, Pool House Bar
150
