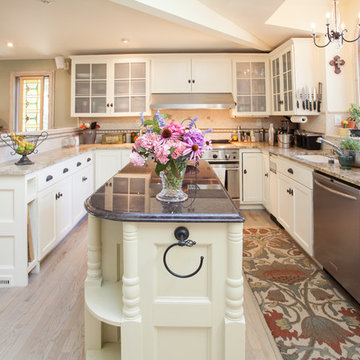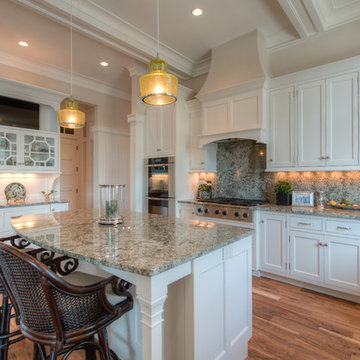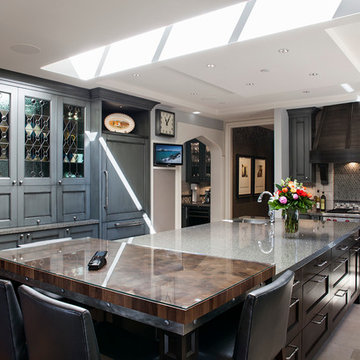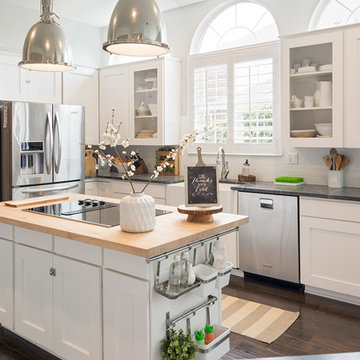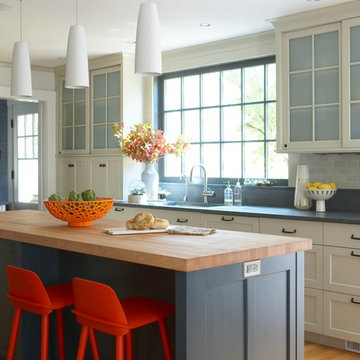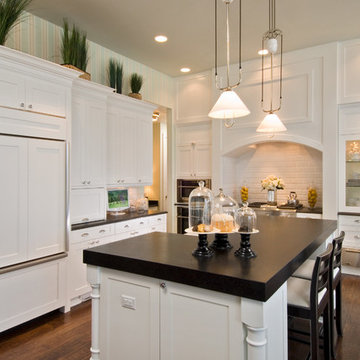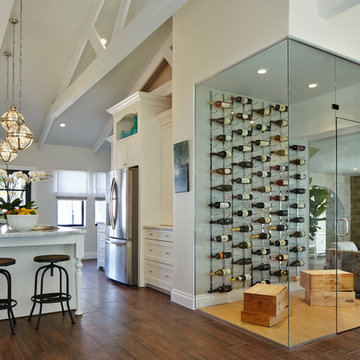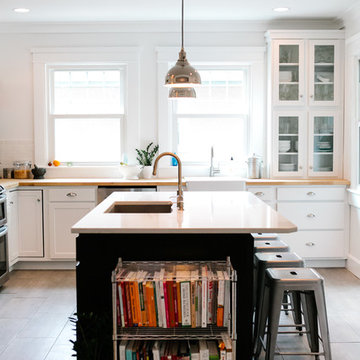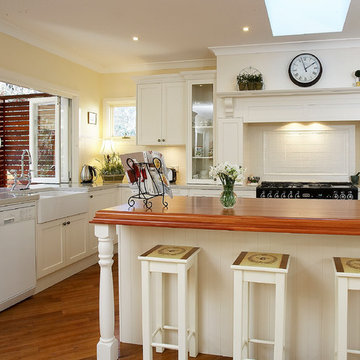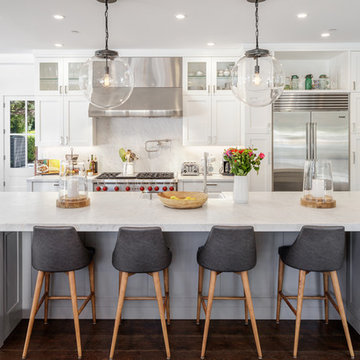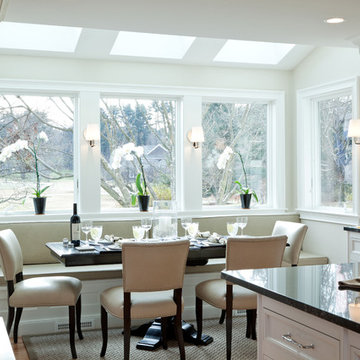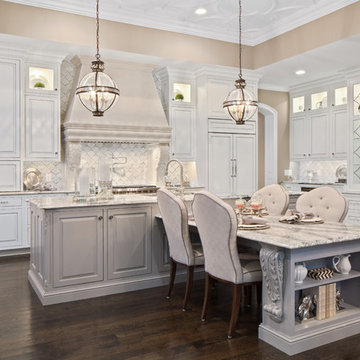Glass Kitchen Cabinet Designs & Ideas
Sort by:Relevance
2021 - 2040 of 4,90,844 photos
Item 1 of 2
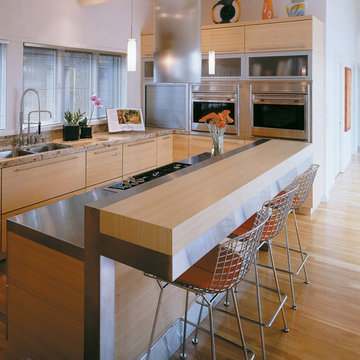
Minneapolis contemporary kitchen remodel by Sawhill Custom Kitchens & Design. Looking to remodel your kitchen? Visit our website at www.sawhillkitchens.com to see more project photos and download our free remodeling guide.
Find the right local pro for your project

Keep large spaces bright and airy with built-in white cabinets, hardwood floors, and classic fixtures. These built-ins provide attractive storage space without clutter.
Design: Wesley-Wayne Interiors
Photo: Stephen Karlisch
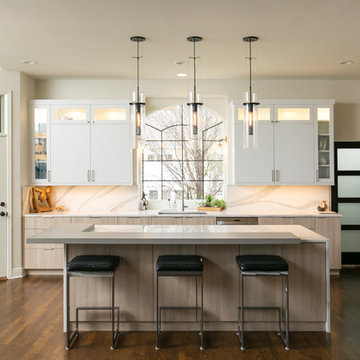
The waterfall island counter in Cambria Brittanica is stunning. The island’s second tier in Ellipse Stone brings in an industrial element. We also lightened the cabinets combining Eclipse frameless cabinets in Natural Elm on the lowers with polar white finish upper cabinets. The backsplash on the range oven allowed us to add a bit of color, incorporating a herringbone pattern and using Mews by Mutina in lead color.

Clean, beautiful and open. The white cabinetry, hardwood floors and overall design create an inviting vibe for this modern kitchen space. The function of the space overall became the star and achieved the homeowners goal of wanting an enjoyable space for entertaining.
Scott Amundson Photography, LLC.
Learn more about our showroom and kitchen and bath design: Due to a tragic house fire, our client was faced with a new slate. A blend of contemporary and mid-century modern was the goal for the new kitchen design. A few requests the client had were double ovens, and a serving and clean up area along with a space for cooking and baking. For cabinetry, an antique white matte style was chosen for the perimeter and paired with a walnut finish custom door cabinet with an eased edge and a morocco and black glaze for the island and serving space. Contrasting the white cabinetry with the floating shelves and dimensional porcelain bar backsplash kept the space fresh and contemporary while the function of the space overall became the star and executed mid-century modern beautifully. Accessories in the kitchen are toe kick drawers, utensil dividers, a spice pantry, glass cabinet doors, double trash bin and tilt up hinge wall cabinets. The open concept kitchen and dining space met the client’s desire for their love to entertain large groups in their home.
Scott Amundson Photography
Learn more about our showroom and kitchen and bath design: www.mingleteam.com
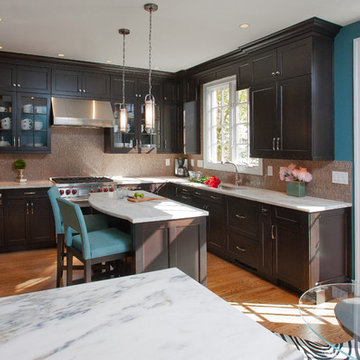
Java cherry Wood-Mode cabinets and Vermont Danby white marble join to create a fabulous kitchen. A latte-colored marble mosaic backsplash makes this room perfect for morning coffee, and everything else, as well!
Ken Wyner Photography
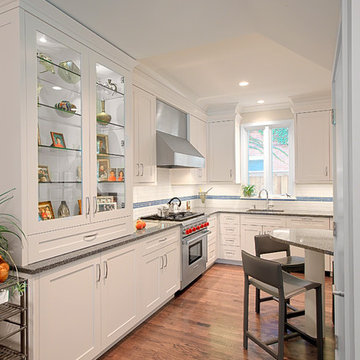
White kitchen with display cabinet and glass shelves. 36" Wolf range and medium stain wood floor. Norman Sizemore-Photographer
Glass Kitchen Cabinet Designs & Ideas
102
