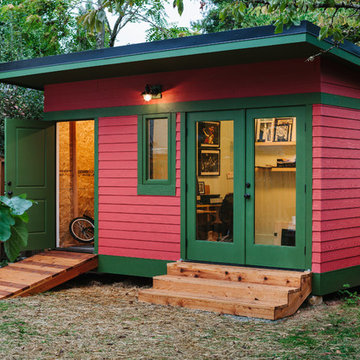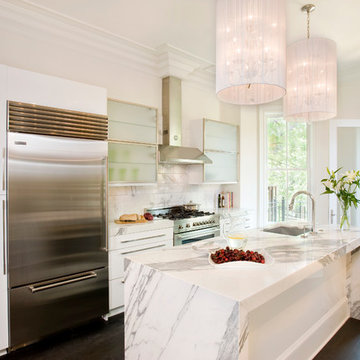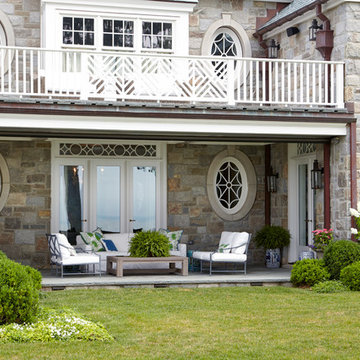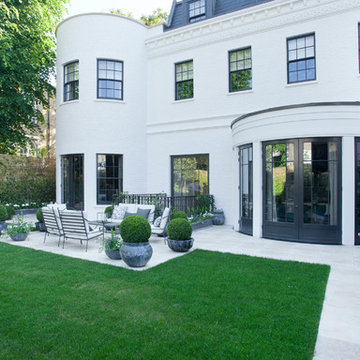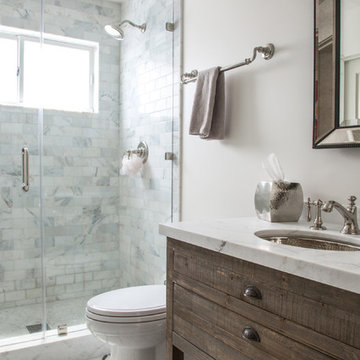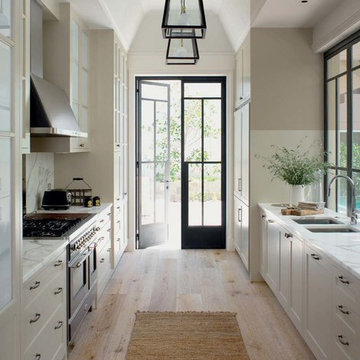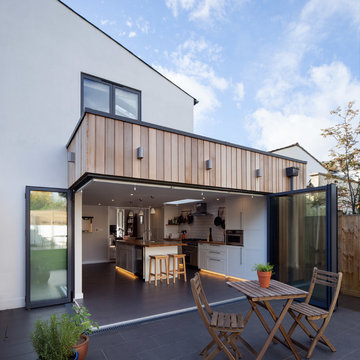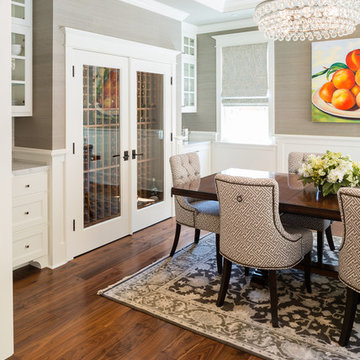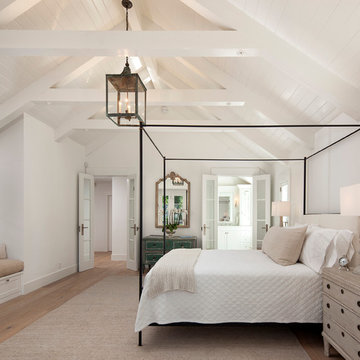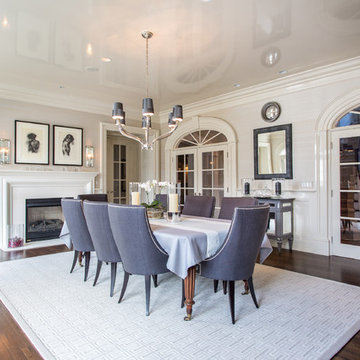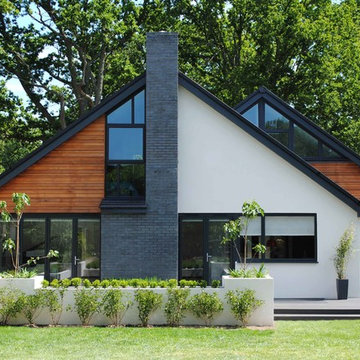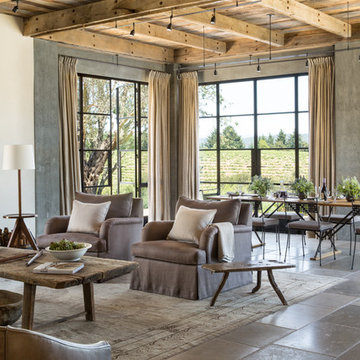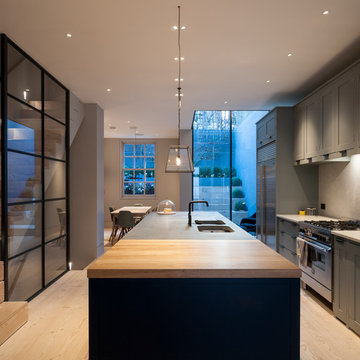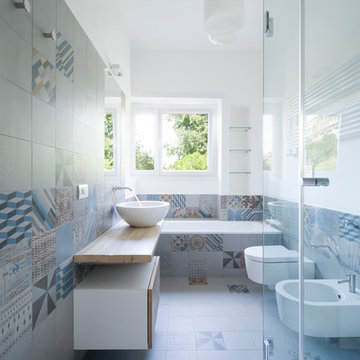Glass Door Designs & Ideas
Find the right local pro for your project

This hallway was part of a larger remodel of an attic space which included the hall, master bedroom, bathroom and nursery. Painted a brilliant white and borrowing light from the frosted, glass inset nursery and bedroom doors, this light hardwood space is lined on one side with custom, built-in storage. Making the most of the sloping eave space and pony wall, there is room for stacking, hanging and multiple drawer depths, very versatile storage. The cut-out pulls and toe-kick registers keep the floor and walkway clear of any extrusions. The hall acts as an extension of the bedrooms, with the narrow bench providing a resting place while getting ready in the morning.
All photos: Josh Partee Photography
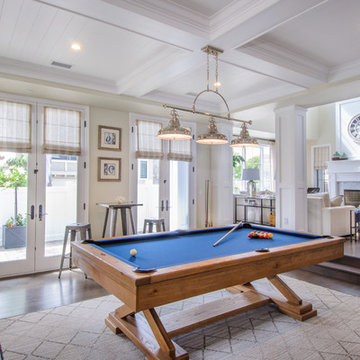
beach house, cape cod, chandelier, coastal living, custom woodwork, rustic pool table, walnut floors, linen window valance
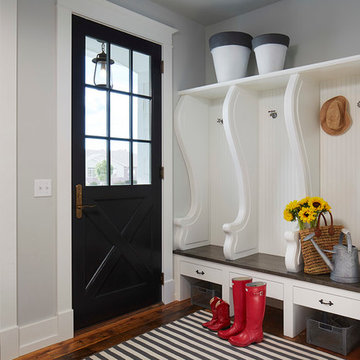
Martha O'Hara Interiors, Interior Design & Photo Styling | Corey Gaffer, Photography
Please Note: All “related,” “similar,” and “sponsored” products tagged or listed by Houzz are not actual products pictured. They have not been approved by Martha O’Hara Interiors nor any of the professionals credited. For information about our work, please contact design@oharainteriors.com.
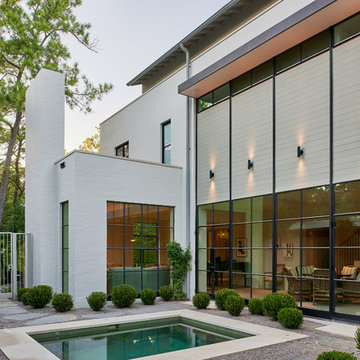
the design offers generous, flowing open spaces on the main level, which overlooks a small courtyard. The site’s woodland characteristics inspired the use of exterior stone. Accoya, a fast-growing softwood that is impervious to decay in the Houston humidity, was used for siding. The combination of the site strategy, program and aesthetic direction respond to the site’s challenges to create an elegant solution.
Peter Molick Photography
Glass Door Designs & Ideas
38



















