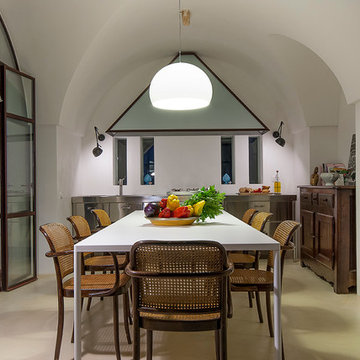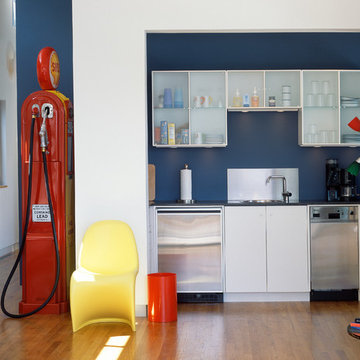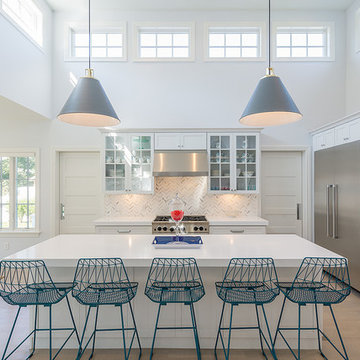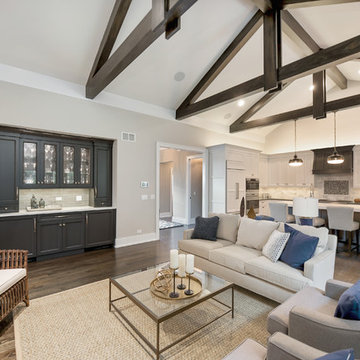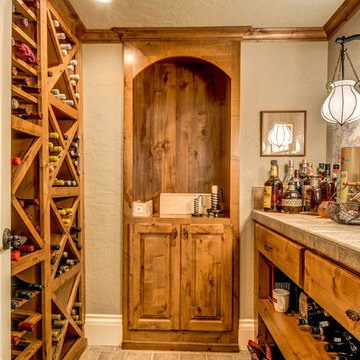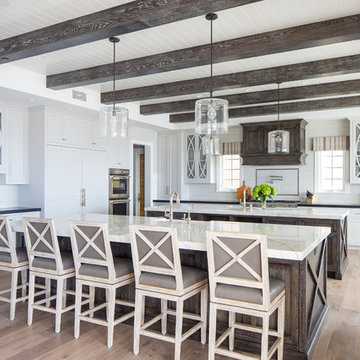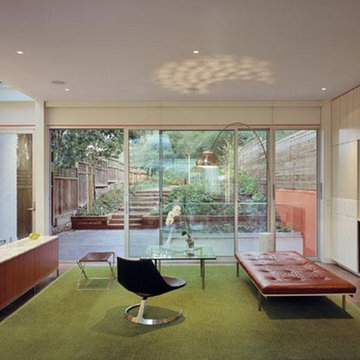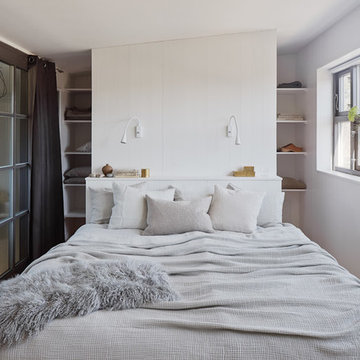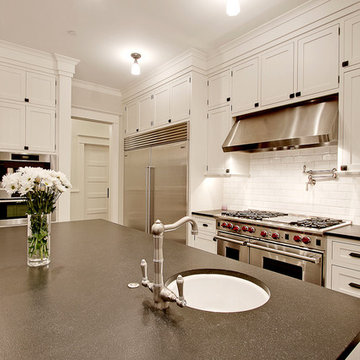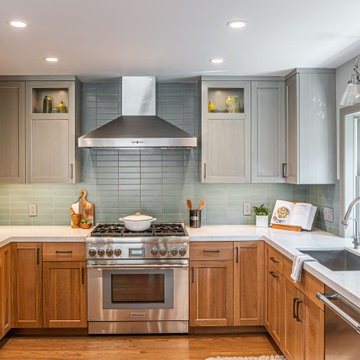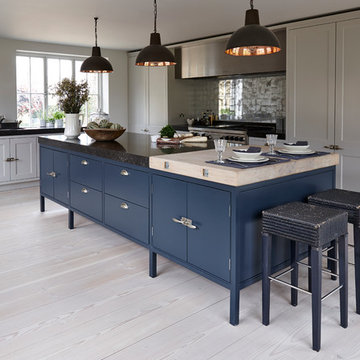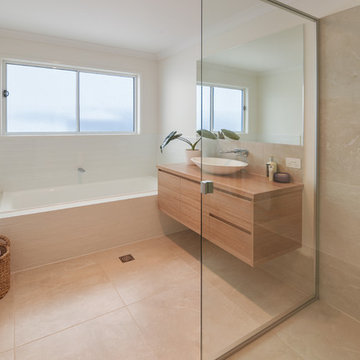Glass Cupboard Designs & Ideas
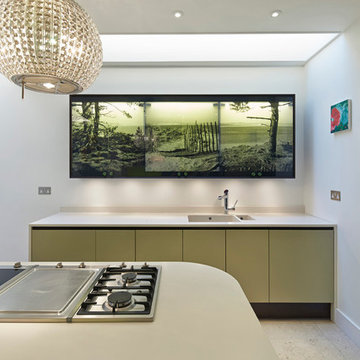
KITCHEN:
Bisque corian work surfaces
Sprayed doors in two Farrow & Ball colours
Wenge timber framing and detailing
Back lit translucent lime ice corian panel
Back lit screen printed glass doors
OTHER
Bench
Handpainted tulipwood seat and turned legs
Olive veneered plywood drawer unit
For more information on this project visit our website
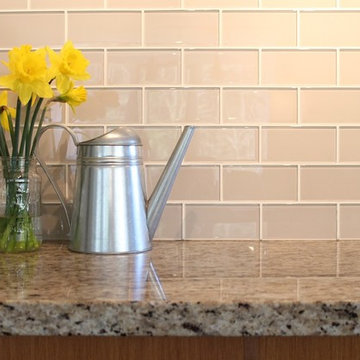
This photo features our Country Cottage 3x6 glass subway tiles from www.rockypointtile.com. A nice neutral light taupe perfect for kitchens and bathrooms. It looks great on it's own or it can be combined with our Manhattan Taupe, Beach Brown, or Seaside glass tiles. Also available in a 4x12 glass subway tile. $15.99/Sq Ft it includes free shipping to customers in the contiguous United States and Canadian Provinces. Visit our website for more great glass tile ideas!
Find the right local pro for your project
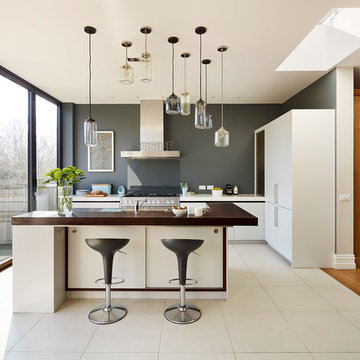
Roundhouse Urbo matt lacquer bespoke kitchen in Farrow & Ball Blackened with Carrara marble worksurface with mitred downstand. Island with Wenge breakfast bar and stainless steel worksurface and welded sink and drainer. Mercury MCY1200DFSS/ 91570 Mercury 1200 DF stainless steel range and MHDSC1200SS Mercury 1200 stainless steel slab canopy hood. Glass splashback Brompton glass, wall paint Farrow & Ball Downpipe and Cornforth White estate emulsion, Magis Bombo bar stools Pendant lights about £80 each John Lewis. Photography by Darren Chung.
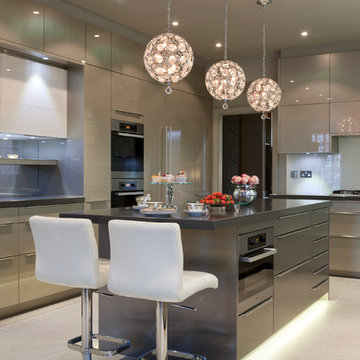
The island incorporates a wine storage unit, microwave and a combination of shallow and full-depth units, with an overhang at the end to serve as a breakfast bar
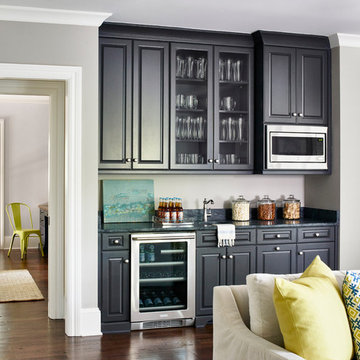
Photographer- Dustin Peck http://www.houzz.com/pro/dpphoto/dustinpeckphotographyinc
Designer- Traci Zeller
http://www.houzz.com/pro/tracizeller/traci-zeller-designs
Oct/Nov 2016
Greener Pastures
http://www.urbanhomemagazine.com/feature/1427

Maximizing the functionality of this space, and coordinating the new kitchen with the beautiful remodel completed previously by the client were the two most important aspects of this project. The existing spaces are elegantly decorated with an open plan, dark hardwood floors, and natural stone accents. The new, lighter, more open kitchen flows beautifully into the client’s existing dining room space. Satin nickel hardware blends with the stainless steel appliances and matches the satin nickel details throughout the home. The fully integrated refrigerator next to the narrow pull-out pantry cabinet, take up less visual weight than a traditional stainless steel appliance and the two combine to provide fantastic storage. The glass cabinet doors and decorative lighting beautifully highlight the client’s glassware and dishes. Finished with white subway tile, Dreamy Marfil quartz countertops, and a warm natural wood blind; the space warm, inviting, elegant, and extremely functional.
copyright 2013 marilyn peryer photography

This Neo-prairie style home with its wide overhangs and well shaded bands of glass combines the openness of an island getaway with a “C – shaped” floor plan that gives the owners much needed privacy on a 78’ wide hillside lot. Photos by James Bruce and Merrick Ales.
Glass Cupboard Designs & Ideas
69
