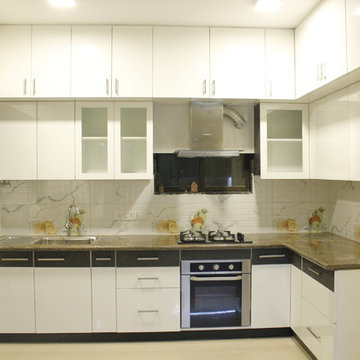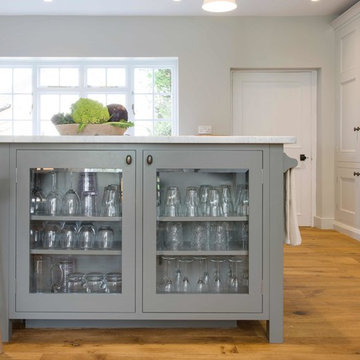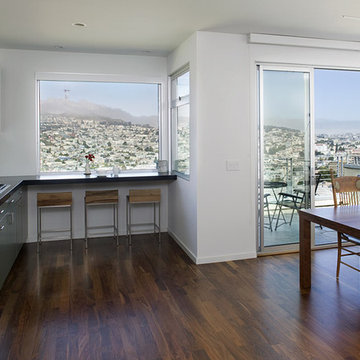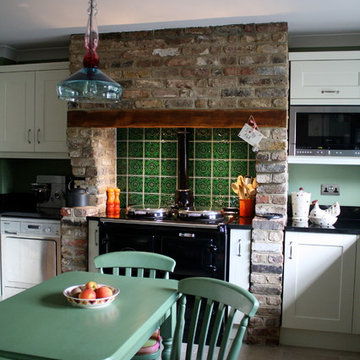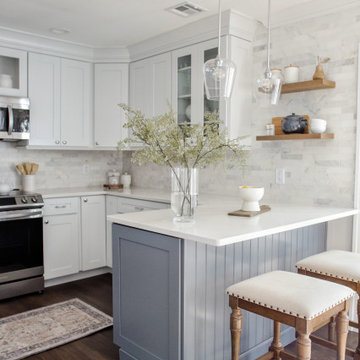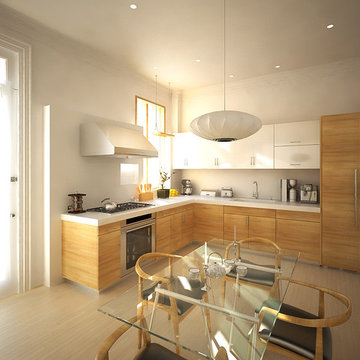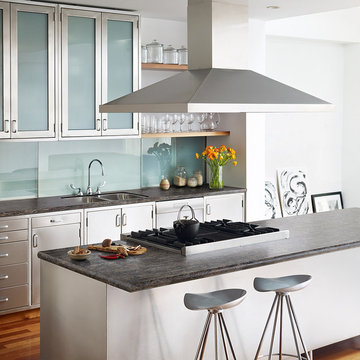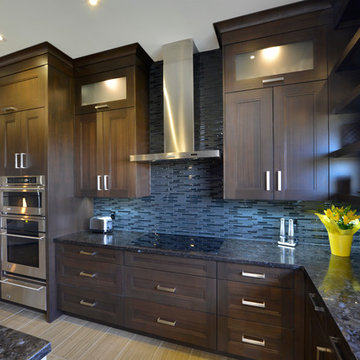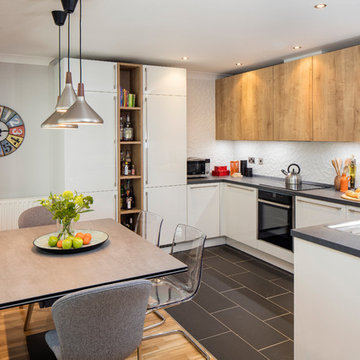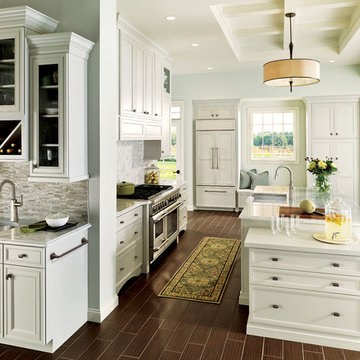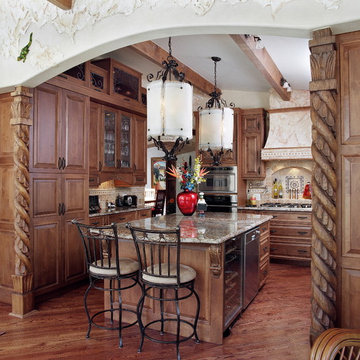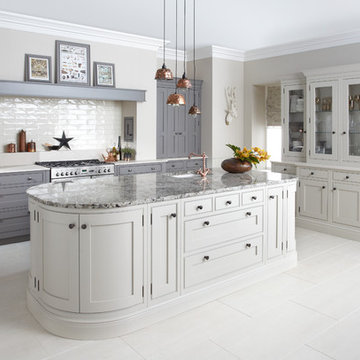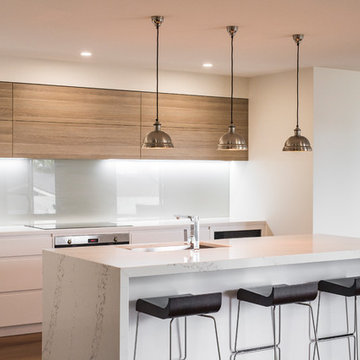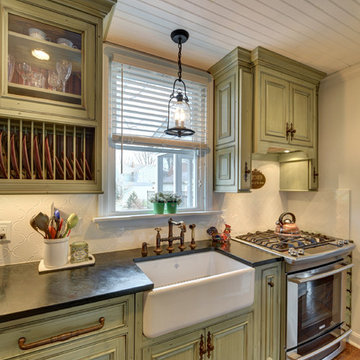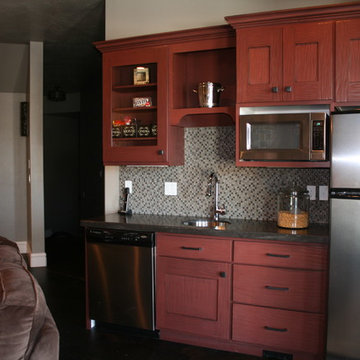Glass Cupboard Designs & Ideas
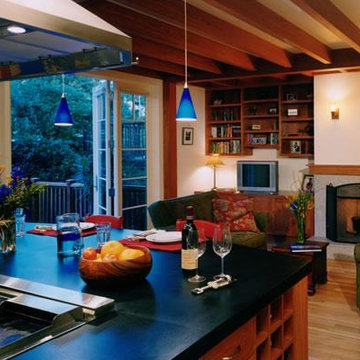
Elizabeth Steet Residence –– Noe Valley, San Francisco, California The Elizabeth Street project consisted of combining two flats into a 3,500 sq.ft. single family home and a studio apartment.The existing flats were a series of unrelated compartmentalized spaces. The clients wanted to combine the units into a new home that was open in its organization, yet respected a traditional understanding of separate, defined rooms. This challenge was manifested into spaces that opened onto and overlapped one another visually while retaining the formal qualities that are often lacking in contemporary houses. This marriage of modernity with ideas of early 20th century California Architecture is a natural progression that is exemplified in the simplicity and functionality of the design. The result is a comfortable, elegant ensemble of spaces that embrace the way we live today. Completed in 2002 by Peterson Mullen Construction. Photos © Michael O'Callahan Rossington Architecture :: 4529 18th Street, San Francisco, CA 94114 :: t. 415.552.4900 :: e. phil@rossingtonarchitecture.com
Find the right local pro for your project
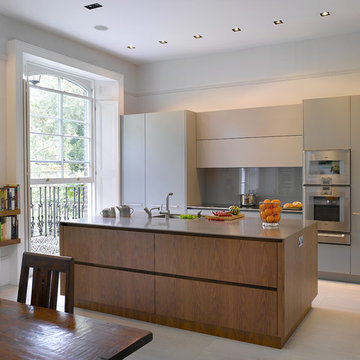
Roundhouse Urbo matt lacquer kitchen in Farrow & Ball Manor House Grey and book-matched Walnut veneer. Worktops in Unsui Silestone composite and stainless steel with glass splashbacks. Gaggenau stainless steel ovens and warming drawer and Gaggenau integrated fridge and freezer. Siemens hob and teppenyaki cooking surface. Westins extractor. Miele dishwasher, Blanco pull-out tap and Quooker boiling water tap. Photography by Nick Kane.
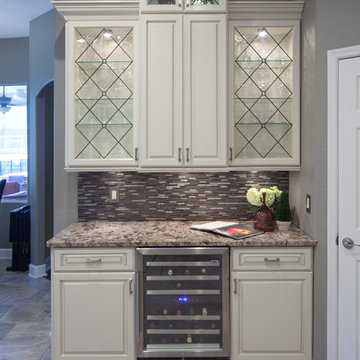
This kitchen was updated while bringing in our client’s love for France. We decided the best approach was an updated French feel while modernizing the kitchen with a new layout and sophisticated finishes. New GE Café appliances, granite countertops and custom cabinetry round out this inviting kitchen. Another twist: Moroccan pendant lights to add a touch of glamour to the otherwise neutral room.
Harvey Smith Photography
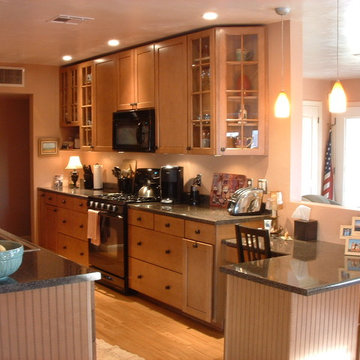
Kitchen Remodel
By opening the wall between the living room and the kitchen without taking out the lower wall , it allowed us to have a small office space and an open kitchen floor plan.
There are many ways to create a more open floor plan for your kitchen. The obvious way is to remove walls between the kitchen and adjoining rooms such as the dining room.
All of these options used to create open floor plans work well to open up small or narrow kitchens to create better function and space to welcome family and friends.
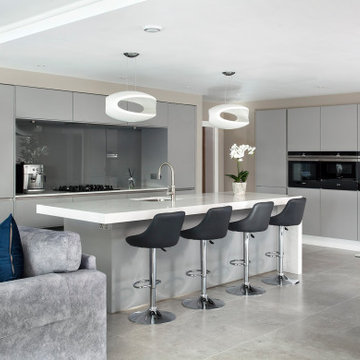
Entertaining Space - A contemporary, sleek kitchen with clean lines, nothing fussy. Designed to achieve a harmonious look with a seamless connection to the living and dining areas. The concealed storage and the floating cabinetry brings additional interest to the design, recessed into studwork for a bespoke finish. Email info@interior360.com or call 02890709360 to make an appointment. www.interior360.com
Glass Cupboard Designs & Ideas
316
