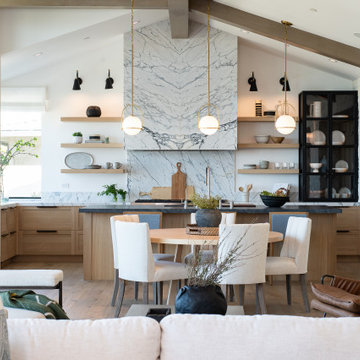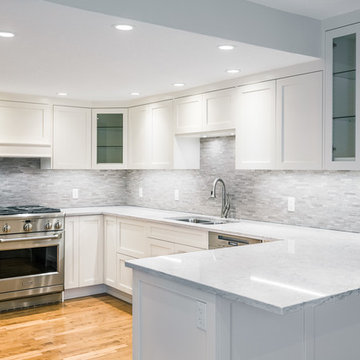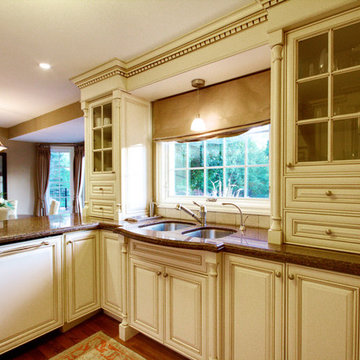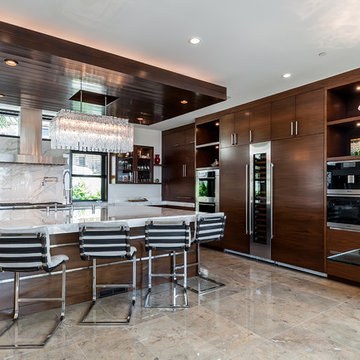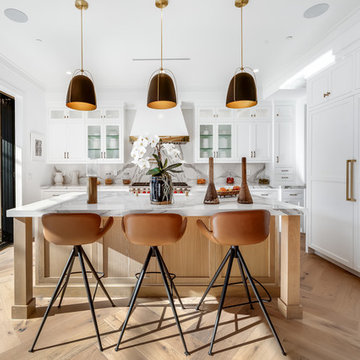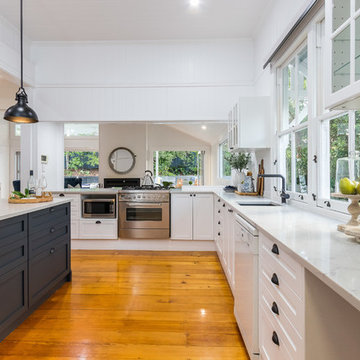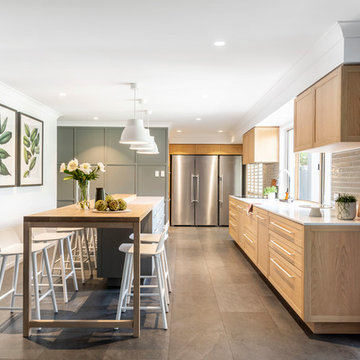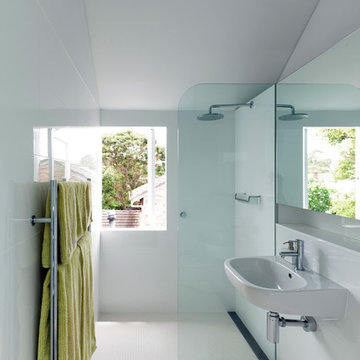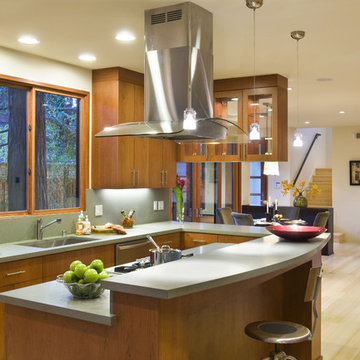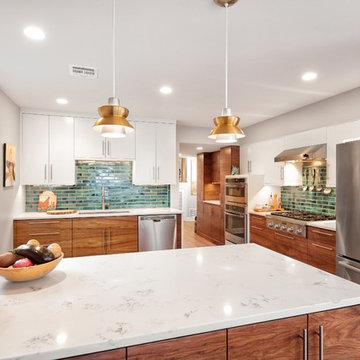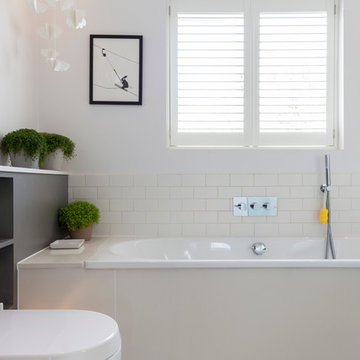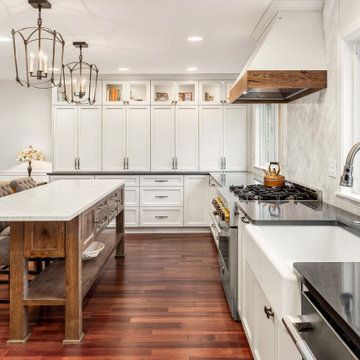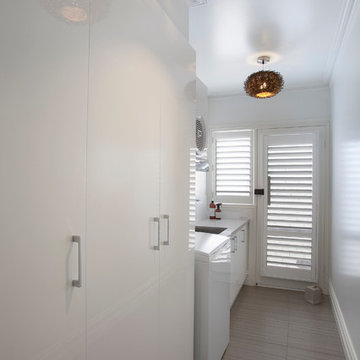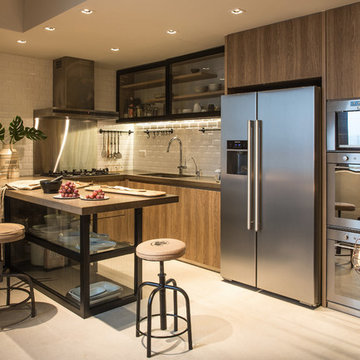Glass Cupboard Designs & Ideas
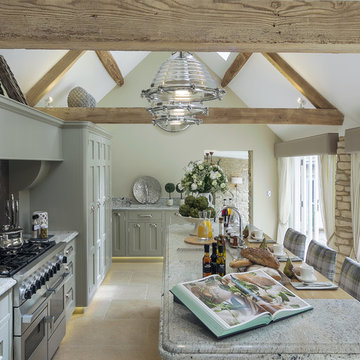
With vaulted ceilings, large windows and French doors leading out onto the secluded patio this beautiful kitchen is bathed in natural light and features handmade units in subtle green and grey tones, granite and wood worktops with Castile limestone floor tiles in 60cm width and random widths.
Photographed by Tony Mitchell, facestudios.net
Find the right local pro for your project
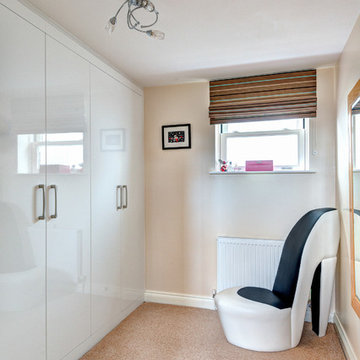
Dressing room with funky 'shoe chair' . Stunning duplex apartment in a converted Victorian Villa, Torquay, South Devon. Colin Cadle Photography, Photo Styling Jan Cadle. www.colincadle.com
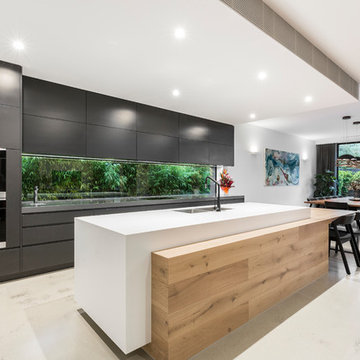
Landscaper: Victorian Landscape Group
Pool Builder: Laguna Pools
Architect: DDB Design Development
Photography: Urban Angles
Furniture: Cane line
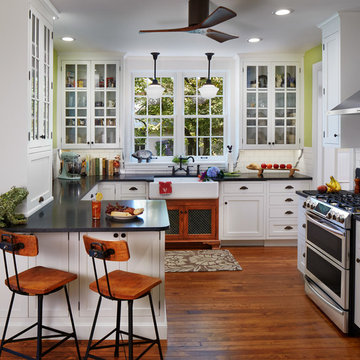
Late 1800s' s house featuring 2 original glass cabinets on either side of the window. Inset cabinetry, stained sink base with green stained lattice doors, hidden microwave and a much more functional and aesthetic space to enjoy cooking and entertaining.
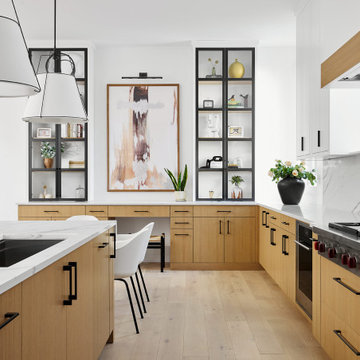
At the far end of the kitchen, we designed space for a small desk area featuring built-in tall cabinets with framed glass doors to display accessories and decor.
Glass Cupboard Designs & Ideas
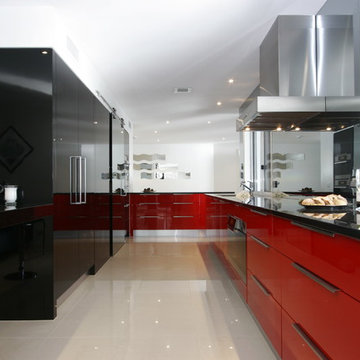
Galley kitchen, Gloss ‘Enigma Red’ 2 pak feature doors.
Front- Black Gloss Createc, pantry shelves & cabinets in Charcoal Melamine. Premium 30mm Black Galaxy Granite bench tops. Pantry in dark gloss laminate. Sliding pantry door system Kethy ‘Exterus’ and Mirastar glass pantry door with large 2 way handle. Luxury continues to custom made outdoor kitchen area.
240
